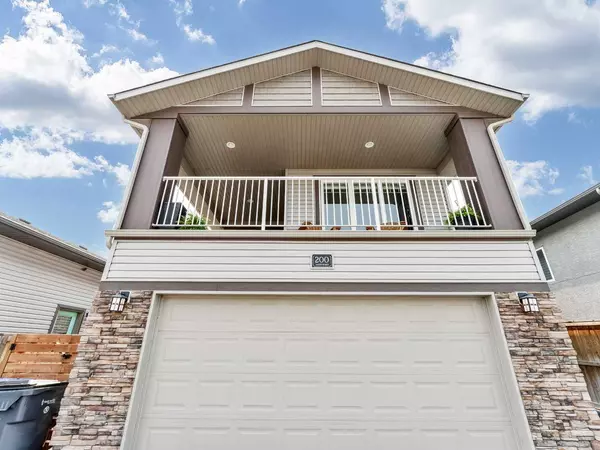$375,000
$375,000
For more information regarding the value of a property, please contact us for a free consultation.
2 Beds
2 Baths
1,131 SqFt
SOLD DATE : 06/20/2024
Key Details
Sold Price $375,000
Property Type Single Family Home
Sub Type Detached
Listing Status Sold
Purchase Type For Sale
Square Footage 1,131 sqft
Price per Sqft $331
Subdivision Ranchland
MLS® Listing ID A2137432
Sold Date 06/20/24
Style Bungalow
Bedrooms 2
Full Baths 2
Originating Board Medicine Hat
Year Built 2013
Annual Tax Amount $3,395
Tax Year 2024
Lot Size 4,599 Sqft
Acres 0.11
Property Description
Welcome to 200 Ranchview Way NE This well designed 1131 sq ft walk-up bungalow is ready for its new owners. Access to the river valley only minutes away, If you love the outdoors this property is for you. Step inside and be greeted by an open concept kitchen, dining, and living area, all enhanced by vaulted ceilings that create an airy and spacious feel. The heart of this home is undoubtedly its fantastic kitchen, perfect for hosting and gathering with loved ones. Equipped with a stainless steel appliance package and quartz countertops, this kitchen is both functional and stylish. This charming home offers 2 bedrooms on the main floor, with a great office space/guest room. The primary bedroom has ample space, featuring a walk-in closet and a private 3-piece ensuite. The 21 x 24 ft drywalled & insulated garage keeps your vehicles out of the elements and provides great extra storage. The back yard walks out onto grade with a two-tiered deck, ideal for outdoor entertaining or simply enjoying the expansive yard. Plenty of room for outdoor activities or potential RV parking. With future basement development ready for your personal touch, this home offers endless possibilities to expand and customize your living space to suit your needs. Don’t miss out on this property, a perfect blend of style, comfort, and potential. Schedule your viewing today and imagine the possibilities!
Location
Province AB
County Medicine Hat
Zoning R-LD
Direction E
Rooms
Basement Full, Unfinished
Interior
Interior Features See Remarks
Heating Forced Air, Natural Gas
Cooling Central Air
Flooring Carpet, Laminate, Linoleum, Vinyl
Appliance Central Air Conditioner, Dishwasher, Range Hood, Refrigerator, Stove(s), Window Coverings
Laundry In Hall
Exterior
Garage Double Garage Attached
Garage Spaces 2.0
Garage Description Double Garage Attached
Fence Fenced
Community Features Other, Park, Playground
Roof Type Asphalt Shingle
Porch Deck, See Remarks
Lot Frontage 38.75
Parking Type Double Garage Attached
Total Parking Spaces 4
Building
Lot Description City Lot
Foundation Poured Concrete
Architectural Style Bungalow
Level or Stories One
Structure Type Mixed
Others
Restrictions None Known
Tax ID 91571794
Ownership Private
Read Less Info
Want to know what your home might be worth? Contact us for a FREE valuation!

Our team is ready to help you sell your home for the highest possible price ASAP
NEWLY LISTED IN THE CALGARY AREA
- New NW Single Family Homes
- New NW Townhomes and Condos
- New SW Single Family Homes
- New SW Townhomes and Condos
- New Downtown Single Family Homes
- New Downtown Townhomes and Condos
- New East Side Single Family Homes
- New East Side Townhomes and Condos
- New Calgary Half Duplexes
- New Multi Family Investment Buildings
- New Calgary Area Acreages
- Everything New in Cochrane
- Everything New in Airdrie
- Everything New in Canmore
- Everything Just Listed
- New Homes $100,000 to $400,000
- New Homes $400,000 to $1,000,000
- New Homes Over $1,000,000
GET MORE INFORMATION









