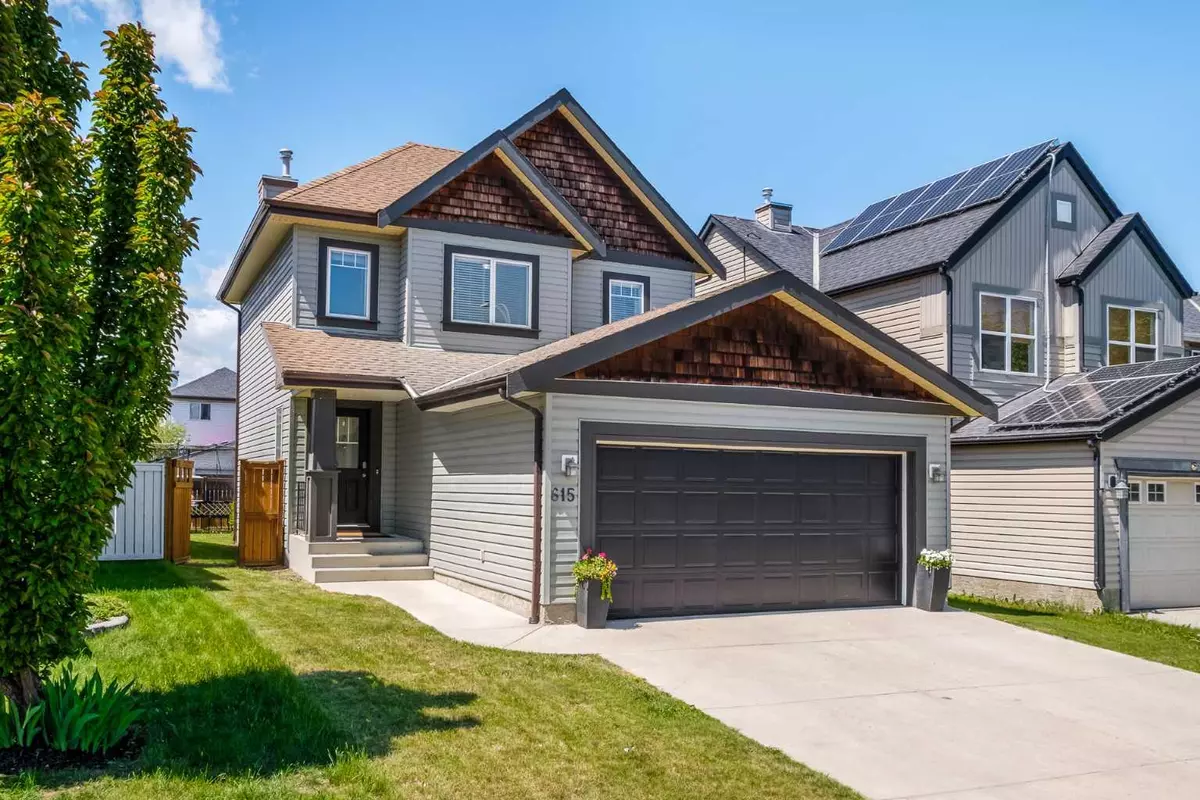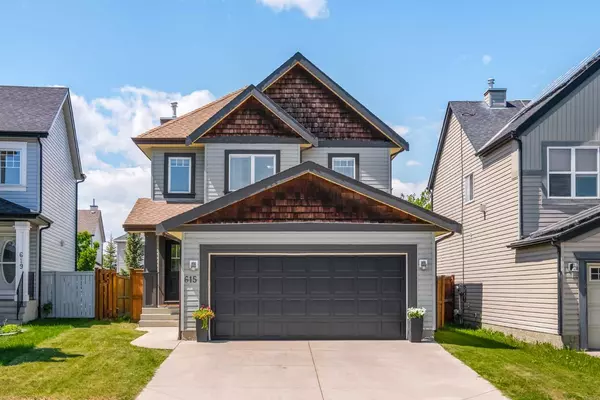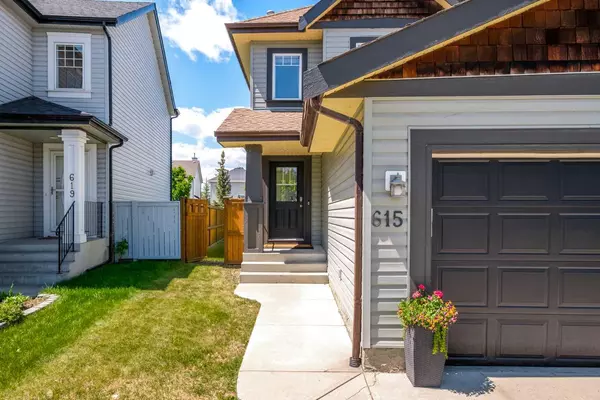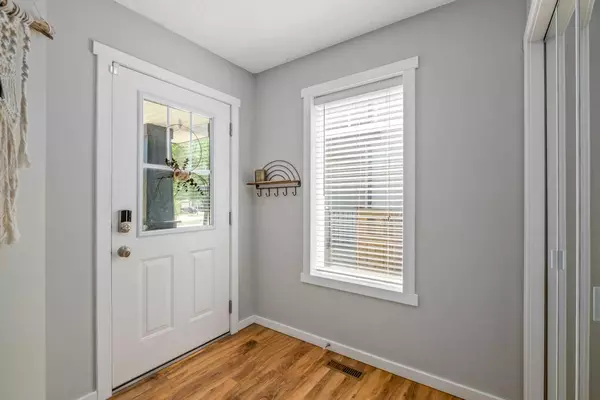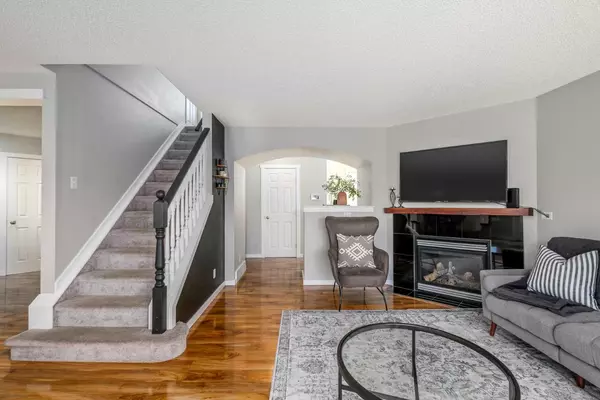$635,000
$624,900
1.6%For more information regarding the value of a property, please contact us for a free consultation.
4 Beds
3 Baths
1,454 SqFt
SOLD DATE : 06/21/2024
Key Details
Sold Price $635,000
Property Type Single Family Home
Sub Type Detached
Listing Status Sold
Purchase Type For Sale
Square Footage 1,454 sqft
Price per Sqft $436
Subdivision Copperfield
MLS® Listing ID A2141071
Sold Date 06/21/24
Style 2 Storey
Bedrooms 4
Full Baths 2
Half Baths 1
Originating Board Calgary
Year Built 2003
Annual Tax Amount $3,440
Tax Year 2024
Lot Size 4,359 Sqft
Acres 0.1
Property Description
Welcome to your dream home in the heart of Copperfield! This stunning two-story detached home boasts over 2000 sq ft of developed living space, offering an ideal blend of comfort and style for your family. Step inside to discover a beautifully updated kitchen featuring new backsplash, countertops, and dishwasher, perfect for culinary enthusiasts. The main level seamlessly flows into the dining and living areas, creating a warm and inviting space for gatherings. Upstairs, you'll find three spacious bedrooms, including a luxurious primary suite complete with an ensuite bathroom, ensuring your own private retreat. The fully finished basement adds an additional living space ready to be used how you like and room for a future bedroom. Enjoy year-round comfort with central air conditioning and the convenience of a double attached garage. The west-facing yard will give you lots of evening sun and features a deck perfect for summer BBQs, a play structure for the kids while stilling having plenty of yard space for games and firepit. Located in a family-friendly community, this home is just steps away from parks, shopping, and schools, making it perfect for an active lifestyle. With easy access to both Stoney Trail and Deerfoot Trail, commuting anywhere in the city is a breeze. Don't miss out on this exceptional property – your perfect family home in Copperfield awaits
Location
Province AB
County Calgary
Area Cal Zone Se
Zoning R-1N
Direction E
Rooms
Other Rooms 1
Basement Finished, Full
Interior
Interior Features Breakfast Bar, Chandelier, Pantry
Heating Forced Air
Cooling Central Air
Flooring Carpet, Ceramic Tile, Laminate
Fireplaces Number 1
Fireplaces Type Gas
Appliance Central Air Conditioner, Dishwasher, Electric Stove, Microwave, Range Hood, Refrigerator, Washer/Dryer, Window Coverings
Laundry Main Level
Exterior
Garage Double Garage Attached, Driveway, Front Drive, Garage Faces Front
Garage Spaces 2.0
Garage Description Double Garage Attached, Driveway, Front Drive, Garage Faces Front
Fence Fenced
Community Features Park, Playground, Schools Nearby, Shopping Nearby, Sidewalks, Street Lights, Walking/Bike Paths
Roof Type Asphalt Shingle
Porch Deck
Lot Frontage 36.09
Parking Type Double Garage Attached, Driveway, Front Drive, Garage Faces Front
Total Parking Spaces 4
Building
Lot Description Back Lane, Back Yard, Lawn, Private
Foundation Poured Concrete
Architectural Style 2 Storey
Level or Stories Two
Structure Type Vinyl Siding,Wood Frame
Others
Restrictions None Known
Tax ID 91077255
Ownership Private
Read Less Info
Want to know what your home might be worth? Contact us for a FREE valuation!

Our team is ready to help you sell your home for the highest possible price ASAP
NEWLY LISTED IN THE CALGARY AREA
- New NW Single Family Homes
- New NW Townhomes and Condos
- New SW Single Family Homes
- New SW Townhomes and Condos
- New Downtown Single Family Homes
- New Downtown Townhomes and Condos
- New East Side Single Family Homes
- New East Side Townhomes and Condos
- New Calgary Half Duplexes
- New Multi Family Investment Buildings
- New Calgary Area Acreages
- Everything New in Cochrane
- Everything New in Airdrie
- Everything New in Canmore
- Everything Just Listed
- New Homes $100,000 to $400,000
- New Homes $400,000 to $1,000,000
- New Homes Over $1,000,000
GET MORE INFORMATION



