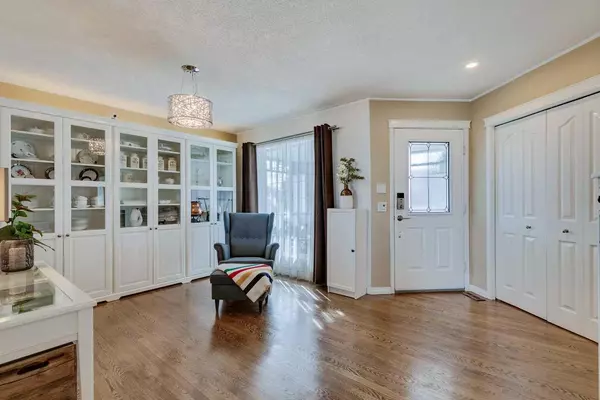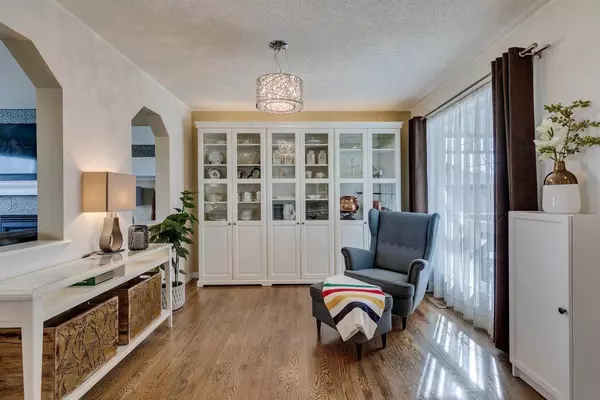$780,000
$779,900
For more information regarding the value of a property, please contact us for a free consultation.
4 Beds
4 Baths
1,848 SqFt
SOLD DATE : 06/25/2024
Key Details
Sold Price $780,000
Property Type Single Family Home
Sub Type Detached
Listing Status Sold
Purchase Type For Sale
Square Footage 1,848 sqft
Price per Sqft $422
Subdivision Hidden Valley
MLS® Listing ID A2129984
Sold Date 06/25/24
Style 2 Storey
Bedrooms 4
Full Baths 3
Half Baths 1
Originating Board Calgary
Year Built 1997
Annual Tax Amount $3,818
Tax Year 2023
Lot Size 5,069 Sqft
Acres 0.12
Property Description
PANORAMIC VIEWS FROM INSIDE YOUR HOME & BACK DECK | WALK-OUT BASEMENT | RENOVATED | HUGE BONUS ROOM | MAIN FLOOR OFFICE/DEN | Welcome to the very special 26 Hidden Ridge Close. Step into your new home, where breathtaking views await you every morning and tranquility soothes you every evening. This inviting 2-storey home offers a perfect blend of comfort and elegance, ideal for your family's needs. Step inside to find a spacious main floor office or flex room with hardwood flooring and updated lighting - the options for this space are endless. The beautiful kitchen boasts that stunning view out of the back of the home, granite countertops, a convenient walk-in pantry, island with breakfast bar, stainless steel appliances (fridge & dishwasher 2021, stove & microwave 2016), new light fixture over the island (2023), and under-cabinet lighting, making meal prep a real delight. The dining room is located off the kitchen and leads to the large raised deck with glass railings & vinyl decking, where you can soak in the incredible panoramic view from inside or out. A half bathroom, laundry with sink, and access to the attached double garage complete the main floor. Upstairs, 3 bedrooms and 2 full bathrooms (both with granite counters) provide ample space for everyone, while a huge bonus room with vaulted ceilings, fresh paint, and built-in shelving offers flexibility for various activities and gatherings. The primary bedroom showcases those gorgeous NW views and an ensuite bathroom with granite countertops, relaxing jet tub, shower, and extra storage solutions. The amazing walk-out basement boasts an abundance of natural light, making the large basement rec room feel like it's part of the main floor. The basement also features a stylish bedroom with ensuite bathroom with shower, making for a very inviting guest bedroom or family members seeking privacy. Outside, the fully fenced expansive backyard provides a perfect setting for outdoor fun and relaxation, with plenty of space to enjoy the scenery. The backyard features a wall of trees for privacy, including apple trees to treat all your friends with fresh apples, and a covered patio area with stepping stones. This special home is more than just a house—it's a place where memories are made and cherished for years to come. Welcome to your new beginning. New lighting and black-out blinds 2023. Retaining wall in backyard replaced 2019/2020. New interior paint in 2021 & 2022, new exterior paint in 2021. Deck extended and glass railing added in 2021. Furnace, roof, and hot water tank replaced in 2016. 2-minute walk to 2 schools and down the street to a third school.
Location
Province AB
County Calgary
Area Cal Zone N
Zoning R-C1
Direction S
Rooms
Basement Separate/Exterior Entry, Finished, Full, Walk-Out To Grade
Interior
Interior Features Breakfast Bar, Built-in Features, Closet Organizers, Granite Counters, High Ceilings, Jetted Tub, Kitchen Island, Open Floorplan, Pantry, Separate Entrance, Storage, Vinyl Windows, Walk-In Closet(s)
Heating Forced Air, Natural Gas
Cooling None
Flooring Carpet, Hardwood, Linoleum
Fireplaces Number 1
Fireplaces Type Gas, Living Room
Appliance Dishwasher, Dryer, Microwave, Refrigerator, Stove(s), Washer, Window Coverings
Laundry Laundry Room, Main Level, Sink
Exterior
Garage Concrete Driveway, Double Garage Attached, Front Drive, Garage Door Opener, Garage Faces Front, Off Street
Garage Spaces 2.0
Garage Description Concrete Driveway, Double Garage Attached, Front Drive, Garage Door Opener, Garage Faces Front, Off Street
Fence Fenced
Community Features Park, Playground, Schools Nearby, Shopping Nearby, Sidewalks, Street Lights, Walking/Bike Paths
Roof Type Asphalt Shingle
Porch Deck
Lot Frontage 40.19
Parking Type Concrete Driveway, Double Garage Attached, Front Drive, Garage Door Opener, Garage Faces Front, Off Street
Total Parking Spaces 4
Building
Lot Description Back Yard, Fruit Trees/Shrub(s), Front Yard, Lawn, Landscaped, Many Trees, Private, Rectangular Lot, Views
Foundation Poured Concrete
Architectural Style 2 Storey
Level or Stories Two
Structure Type Concrete,Stone,Vinyl Siding,Wood Frame
Others
Restrictions Utility Right Of Way
Tax ID 83143726
Ownership Private
Read Less Info
Want to know what your home might be worth? Contact us for a FREE valuation!

Our team is ready to help you sell your home for the highest possible price ASAP
NEWLY LISTED IN THE CALGARY AREA
- New NW Single Family Homes
- New NW Townhomes and Condos
- New SW Single Family Homes
- New SW Townhomes and Condos
- New Downtown Single Family Homes
- New Downtown Townhomes and Condos
- New East Side Single Family Homes
- New East Side Townhomes and Condos
- New Calgary Half Duplexes
- New Multi Family Investment Buildings
- New Calgary Area Acreages
- Everything New in Cochrane
- Everything New in Airdrie
- Everything New in Canmore
- Everything Just Listed
- New Homes $100,000 to $400,000
- New Homes $400,000 to $1,000,000
- New Homes Over $1,000,000
GET MORE INFORMATION









