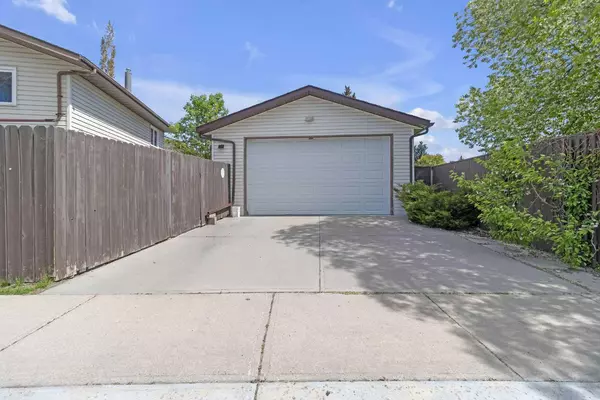$710,000
$729,900
2.7%For more information regarding the value of a property, please contact us for a free consultation.
3 Beds
3 Baths
1,158 SqFt
SOLD DATE : 06/26/2024
Key Details
Sold Price $710,000
Property Type Single Family Home
Sub Type Detached
Listing Status Sold
Purchase Type For Sale
Square Footage 1,158 sqft
Price per Sqft $613
Subdivision Silver Springs
MLS® Listing ID A2124672
Sold Date 06/26/24
Style 4 Level Split
Bedrooms 3
Full Baths 1
Half Baths 2
Originating Board Calgary
Year Built 1979
Annual Tax Amount $3,466
Tax Year 2023
Lot Size 5,102 Sqft
Acres 0.12
Property Description
This renovated 4-level split residence is located in one of the most sought after NW communities, Silver Springs. Step inside to discover a newly renovated kitchen, complete with sleek stainless steel appliances, a stunning waterfall central island, and ample cabinetry for all your culinary endeavors. The open-concept design invites in natural light, with high vaulted ceilings creating a warm and inviting atmosphere throughout the home. The renovations extend to the bathrooms, where you'll find contemporary fixtures and finishes to elevate your daily routine. New flooring and paint throughout the upper levels tie the spaces together with a modern look. The family room on the 3rd level is a cozy retreat, featuring a brick fireplace perfect for gathering around on chilly evenings. For those looking for a great investment opportunity the 3rd level can easily be sectioned off from the upper 2 levels with access via the walk-out separate entrance that leads to a private patio area in the back, offering a serene outdoor space for relaxation and entertaining. The 3rd level also includes a laundry room, bedroom and bathroom for added convenience. The home doesn't stop here with plenty of storage space and a workshop in the basement on the 4th level which could also be developed into further living space. For those with a passion for toys and tinkering, the heated oversized garage is a gearhead's paradise. With street access and a convenient parking pad in the front and back, you'll have plenty of space for your vehicles and projects. High ceilings, workbenches, cabinets, and electrical outlets make this garage a functional workspace for any hobbyist or DIY enthusiast. Ideally located across the street from the baseball diamonds and WO Mitchell Elementary, this home is perfectly situated for families and sports enthusiasts alike. Enjoy the convenience of being within walking distance to Spring Hill Village Shopping Center and the Crowfoot LRT station, providing easy access to amenities and transportation options. Don't miss out on this rare opportunity to own a renovated home in such a desirable location. Schedule your showing today and make your dream home a reality!
Location
Province AB
County Calgary
Area Cal Zone Nw
Zoning R-C1N
Direction NW
Rooms
Basement Separate/Exterior Entry, Finished, Full, Walk-Out To Grade
Interior
Interior Features Bar, Built-in Features, Granite Counters, Kitchen Island, No Animal Home, No Smoking Home, Recessed Lighting, Storage, Vaulted Ceiling(s)
Heating Forced Air, Natural Gas
Cooling None
Flooring Carpet, Ceramic Tile, Hardwood
Fireplaces Number 1
Fireplaces Type Brick Facing, Family Room, Gas
Appliance Dishwasher, Dryer, Electric Stove, Microwave, Range Hood, Refrigerator, Washer, Window Coverings
Laundry Lower Level
Exterior
Garage Additional Parking, Concrete Driveway, Double Garage Detached, Garage Faces Side, Oversized, Parking Pad, See Remarks
Garage Spaces 2.0
Garage Description Additional Parking, Concrete Driveway, Double Garage Detached, Garage Faces Side, Oversized, Parking Pad, See Remarks
Fence Fenced
Community Features Park, Playground, Schools Nearby, Shopping Nearby
Roof Type Asphalt Shingle
Porch Deck, Patio
Lot Frontage 56.47
Parking Type Additional Parking, Concrete Driveway, Double Garage Detached, Garage Faces Side, Oversized, Parking Pad, See Remarks
Total Parking Spaces 5
Building
Lot Description Back Yard, Corner Lot, Low Maintenance Landscape, See Remarks
Foundation Poured Concrete
Architectural Style 4 Level Split
Level or Stories 4 Level Split
Structure Type Brick,Vinyl Siding,Wood Frame
Others
Restrictions None Known
Tax ID 82879874
Ownership Private
Read Less Info
Want to know what your home might be worth? Contact us for a FREE valuation!

Our team is ready to help you sell your home for the highest possible price ASAP
NEWLY LISTED IN THE CALGARY AREA
- New NW Single Family Homes
- New NW Townhomes and Condos
- New SW Single Family Homes
- New SW Townhomes and Condos
- New Downtown Single Family Homes
- New Downtown Townhomes and Condos
- New East Side Single Family Homes
- New East Side Townhomes and Condos
- New Calgary Half Duplexes
- New Multi Family Investment Buildings
- New Calgary Area Acreages
- Everything New in Cochrane
- Everything New in Airdrie
- Everything New in Canmore
- Everything Just Listed
- New Homes $100,000 to $400,000
- New Homes $400,000 to $1,000,000
- New Homes Over $1,000,000
GET MORE INFORMATION









