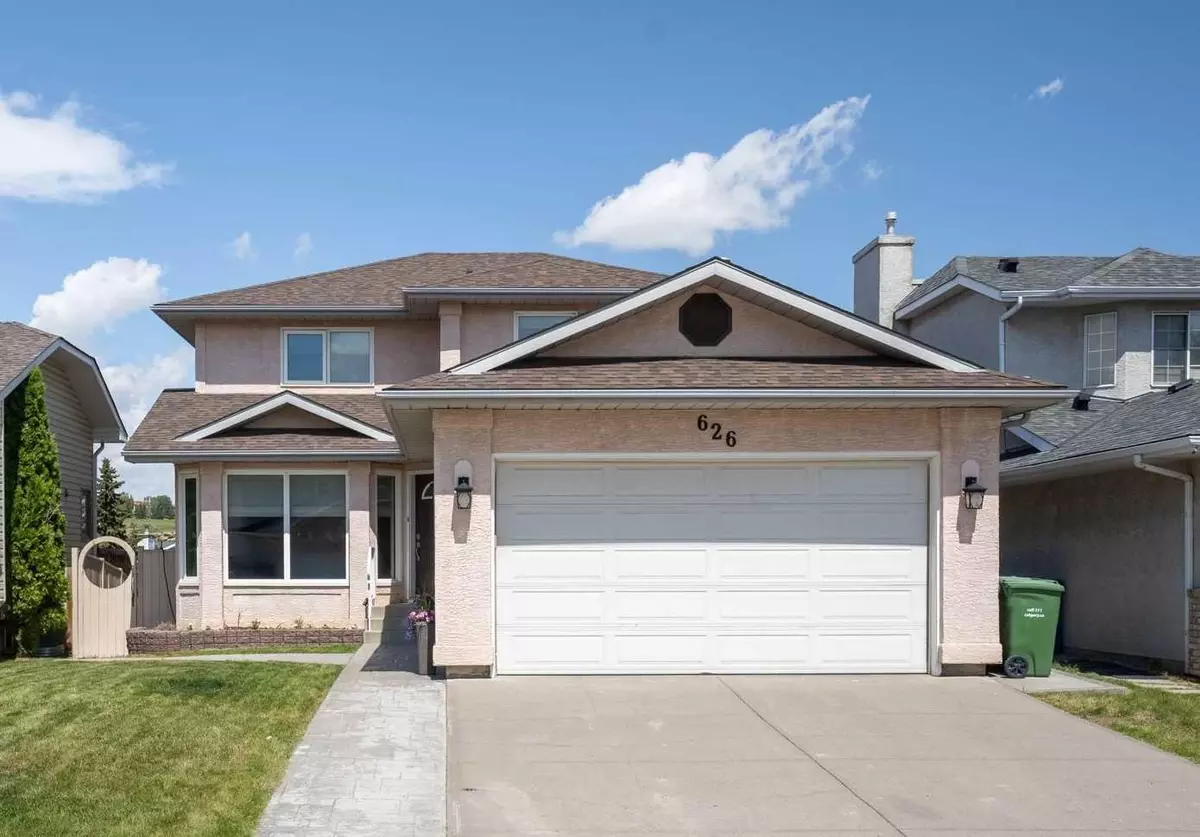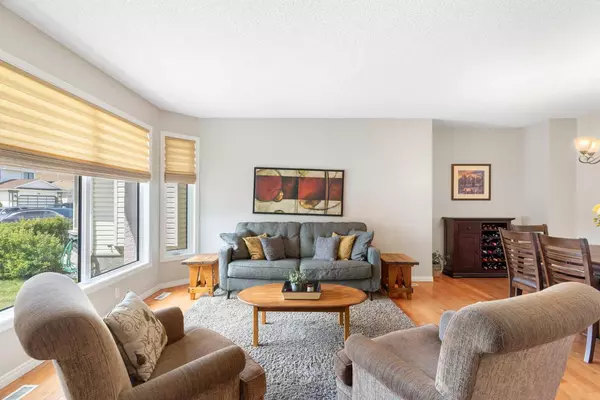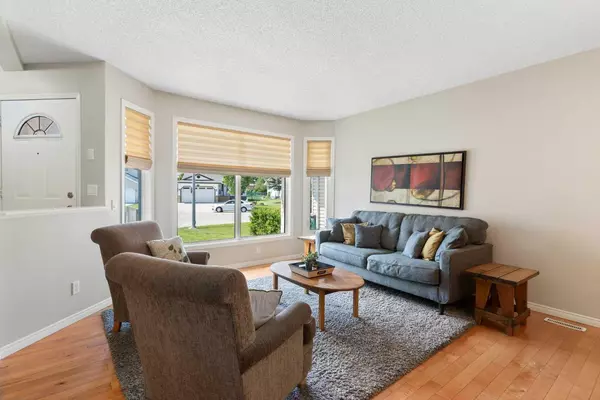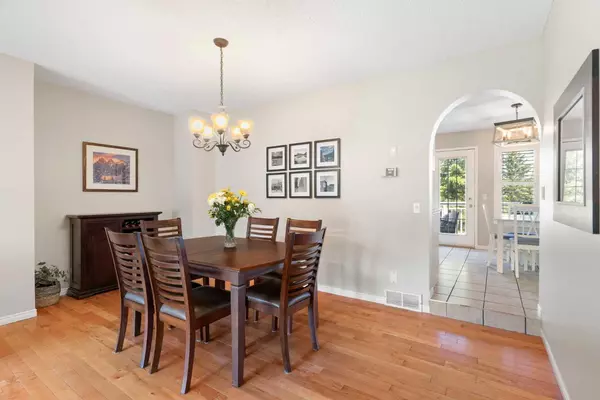$809,750
$789,000
2.6%For more information regarding the value of a property, please contact us for a free consultation.
5 Beds
4 Baths
2,322 SqFt
SOLD DATE : 06/26/2024
Key Details
Sold Price $809,750
Property Type Single Family Home
Sub Type Detached
Listing Status Sold
Purchase Type For Sale
Square Footage 2,322 sqft
Price per Sqft $348
Subdivision Hidden Valley
MLS® Listing ID A2142050
Sold Date 06/26/24
Style 2 Storey
Bedrooms 5
Full Baths 3
Half Baths 1
Originating Board Calgary
Year Built 1991
Annual Tax Amount $4,562
Tax Year 2024
Lot Size 5,478 Sqft
Acres 0.13
Property Description
Discover this remarkable property in the amazing community of Hidden Valley! This 5 bedroom home features hardwood and newer carpet throughout the home. The White kitchen overlooking your private backyard is highlighted by stainless steel appliances, granite counters, and a black composite sink. Out on the deck with stairs to the back yard, you will be delighted with NO NEIGHBOURS BEHIND as this amazing property backs onto greenspace and a walking path. With a brand new fireplace and stone surround in the living room, plus a den and second, large front sitting room, there is plenty of space for your family to enjoy. The large primary retreat is home to a walk-in closet and 4 piece ensuite with a fantastic new glass & tile shower, and new separate soaker tub. Three additional large bedrooms share a 4pc bathroom on the second floor. The fully finished and recently updated WALK OUT basement is home to another massive bedroom, a 3pc bathroom, and spacious rec room leading out to the brick patio. The fully fenced backyard is highlighted by a large shed for additional storage. The double attached 20 x 22 ft garage is wired for 220v and heated. This property won't last long - come and see it today!
Location
Province AB
County Calgary
Area Cal Zone N
Zoning R-C1
Direction SW
Rooms
Basement Finished, Full, Walk-Out To Grade
Interior
Interior Features High Ceilings, See Remarks, Soaking Tub
Heating In Floor, Forced Air
Cooling None
Flooring Carpet, Ceramic Tile, Hardwood
Fireplaces Number 1
Fireplaces Type Gas
Appliance Dishwasher, Dryer, Garage Control(s), Gas Stove, Refrigerator, Washer, Window Coverings
Laundry Main Level
Exterior
Garage 220 Volt Wiring, Double Garage Attached, Garage Door Opener, Heated Garage
Garage Spaces 2.0
Garage Description 220 Volt Wiring, Double Garage Attached, Garage Door Opener, Heated Garage
Fence Fenced
Community Features Park, Playground, Sidewalks, Street Lights, Walking/Bike Paths
Roof Type Asphalt
Porch Deck, Patio
Lot Frontage 43.97
Parking Type 220 Volt Wiring, Double Garage Attached, Garage Door Opener, Heated Garage
Total Parking Spaces 4
Building
Lot Description Backs on to Park/Green Space, Cul-De-Sac, No Neighbours Behind, Landscaped
Foundation Poured Concrete
Architectural Style 2 Storey
Level or Stories Two
Structure Type Stucco
Others
Restrictions Utility Right Of Way
Tax ID 91732438
Ownership Private
Read Less Info
Want to know what your home might be worth? Contact us for a FREE valuation!

Our team is ready to help you sell your home for the highest possible price ASAP
NEWLY LISTED IN THE CALGARY AREA
- New NW Single Family Homes
- New NW Townhomes and Condos
- New SW Single Family Homes
- New SW Townhomes and Condos
- New Downtown Single Family Homes
- New Downtown Townhomes and Condos
- New East Side Single Family Homes
- New East Side Townhomes and Condos
- New Calgary Half Duplexes
- New Multi Family Investment Buildings
- New Calgary Area Acreages
- Everything New in Cochrane
- Everything New in Airdrie
- Everything New in Canmore
- Everything Just Listed
- New Homes $100,000 to $400,000
- New Homes $400,000 to $1,000,000
- New Homes Over $1,000,000
GET MORE INFORMATION









