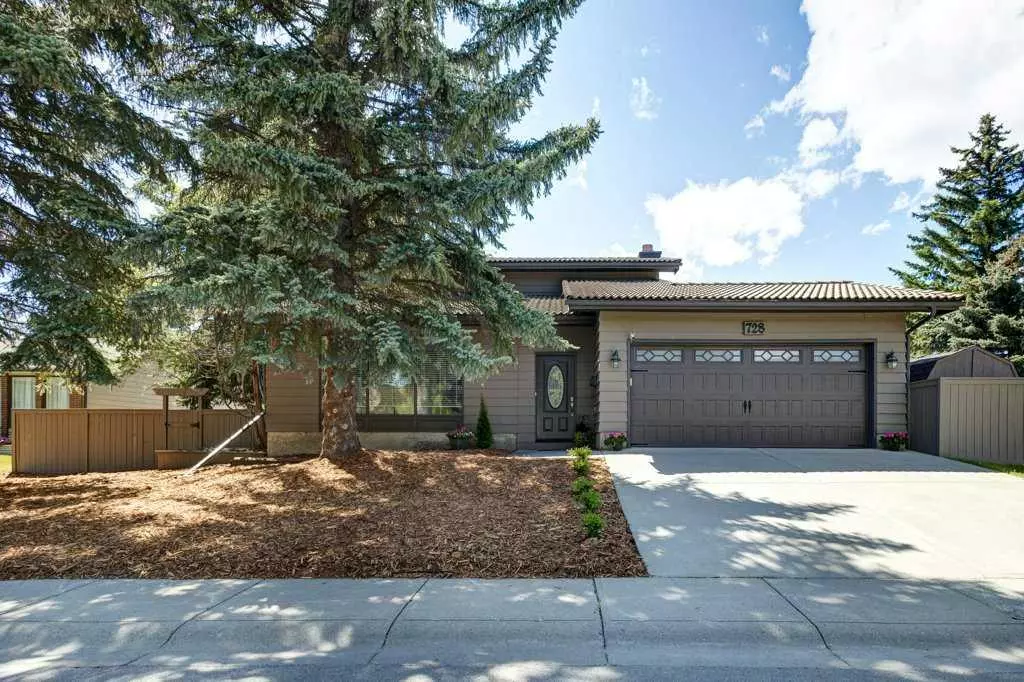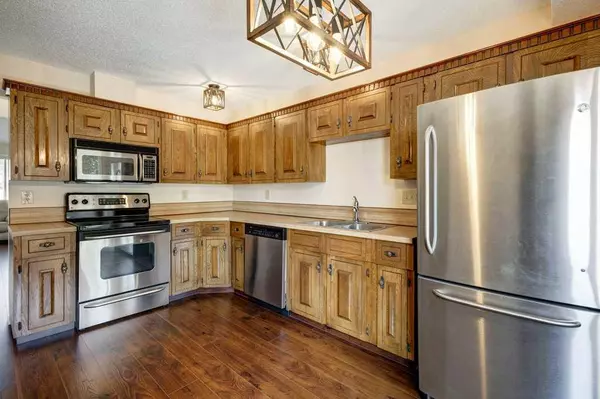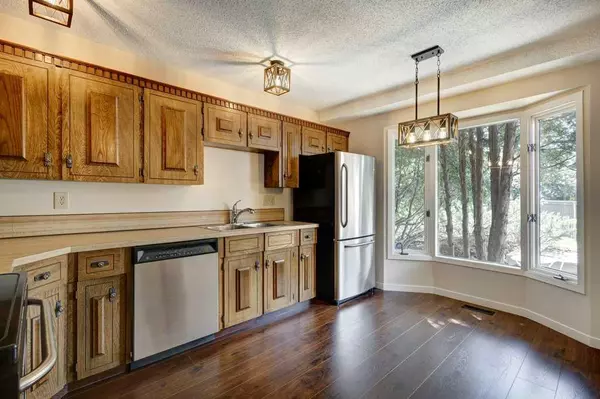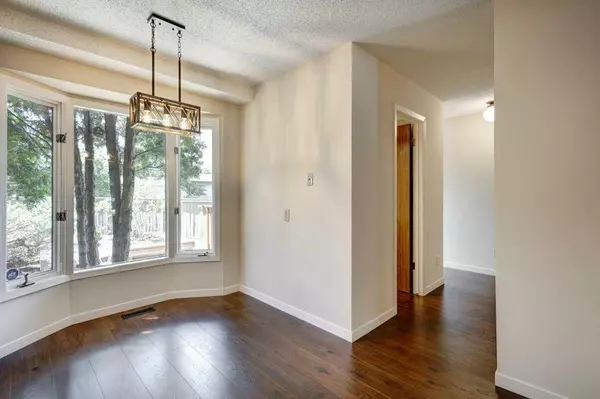$665,000
$674,900
1.5%For more information regarding the value of a property, please contact us for a free consultation.
3 Beds
3 Baths
1,730 SqFt
SOLD DATE : 06/28/2024
Key Details
Sold Price $665,000
Property Type Single Family Home
Sub Type Detached
Listing Status Sold
Purchase Type For Sale
Square Footage 1,730 sqft
Price per Sqft $384
Subdivision Deer Run
MLS® Listing ID A2140151
Sold Date 06/28/24
Style 2 Storey
Bedrooms 3
Full Baths 2
Half Baths 1
Originating Board Calgary
Year Built 1979
Annual Tax Amount $3,379
Tax Year 2024
Lot Size 7,115 Sqft
Acres 0.16
Property Description
Fantastic home & location with huge private treed landscaped west pie lot on quiet street including a kids playground (tot lot) and short walk to fish creek provincial park. Freshly painted loved home with terrific exterior appeal. Enter front enclosed breezeway to both oversized double attached garage and front door to home to foyer and notice the high vaulted beamed ceilings from large living room to partially open stairwell to upper level. Adjacent to L.R. is dining room with large window exposing beautiful south side treed lot. Bright kitchen with black/stainless steel front appliances, that have either never been used or lightly used and view out to beautifully landscaped west back yard, decking and patio. Enjoy a glass of wine & relax after a hard day’s work in this tranquil backyard environment. Main floor also offers a separate family room, brick fireplace with gas starter, beamed ceiling and sliding glass door to decking. 2pc powder room. Main floor with new plank flooring. Upper level with large primary bedroom, large picture window to treed yard, large closet and 3 pc ensuite. 2 additional good sized bedroom with 4pc Kids bathroom. Windows see to the great outdoors. Lower level with Rec Rm, Games Rm and a Hobby Rm, having been used for train buffs table and outdoor art work still to be seen. Note: clay shingles, Newer hwt & exterior painting (2020), main floor flooring, new baseboards on main floor & freshly painted (2024), some new windows in upper level, in 2006 all sub floors were removed and asbestos free. This home is subject to a 48 hour right of first refusal. Super location in terrific family community with shopping nearby, bus to LRT and quick easy access to Deerfoot and downtown. Lots of parks and biking/walking paths for the adventurist types.
Location
Province AB
County Calgary
Area Cal Zone S
Zoning R-C1
Direction E
Rooms
Other Rooms 1
Basement Finished, Full
Interior
Interior Features Storage, Vaulted Ceiling(s)
Heating Forced Air
Cooling None
Flooring Carpet, Laminate, Linoleum
Fireplaces Number 1
Fireplaces Type Brick Facing, Family Room, Gas Log, Wood Burning
Appliance Dishwasher, Dryer, Electric Stove, Microwave Hood Fan, Refrigerator, Washer, Window Coverings
Laundry In Basement, Lower Level
Exterior
Garage Double Garage Attached
Garage Spaces 2.0
Garage Description Double Garage Attached
Fence Fenced
Community Features Park, Playground, Schools Nearby, Shopping Nearby, Sidewalks, Street Lights, Walking/Bike Paths
Roof Type Clay Tile
Porch Deck, Patio
Lot Frontage 98.43
Parking Type Double Garage Attached
Total Parking Spaces 4
Building
Lot Description Back Yard, Front Yard, Lawn, Low Maintenance Landscape, Landscaped, Street Lighting, Pie Shaped Lot, Treed
Foundation Poured Concrete
Architectural Style 2 Storey
Level or Stories Two
Structure Type Wood Frame,Wood Siding
Others
Restrictions None Known
Tax ID 91683341
Ownership Private
Read Less Info
Want to know what your home might be worth? Contact us for a FREE valuation!

Our team is ready to help you sell your home for the highest possible price ASAP
NEWLY LISTED IN THE CALGARY AREA
- New NW Single Family Homes
- New NW Townhomes and Condos
- New SW Single Family Homes
- New SW Townhomes and Condos
- New Downtown Single Family Homes
- New Downtown Townhomes and Condos
- New East Side Single Family Homes
- New East Side Townhomes and Condos
- New Calgary Half Duplexes
- New Multi Family Investment Buildings
- New Calgary Area Acreages
- Everything New in Cochrane
- Everything New in Airdrie
- Everything New in Canmore
- Everything Just Listed
- New Homes $100,000 to $400,000
- New Homes $400,000 to $1,000,000
- New Homes Over $1,000,000
GET MORE INFORMATION









