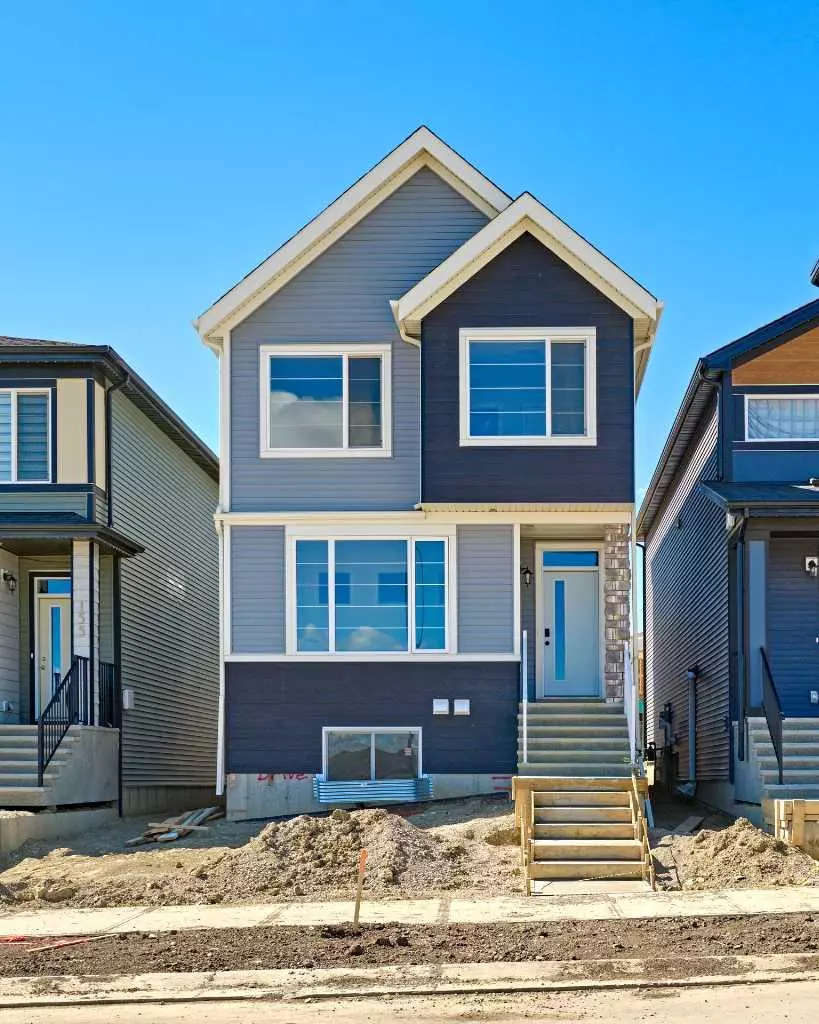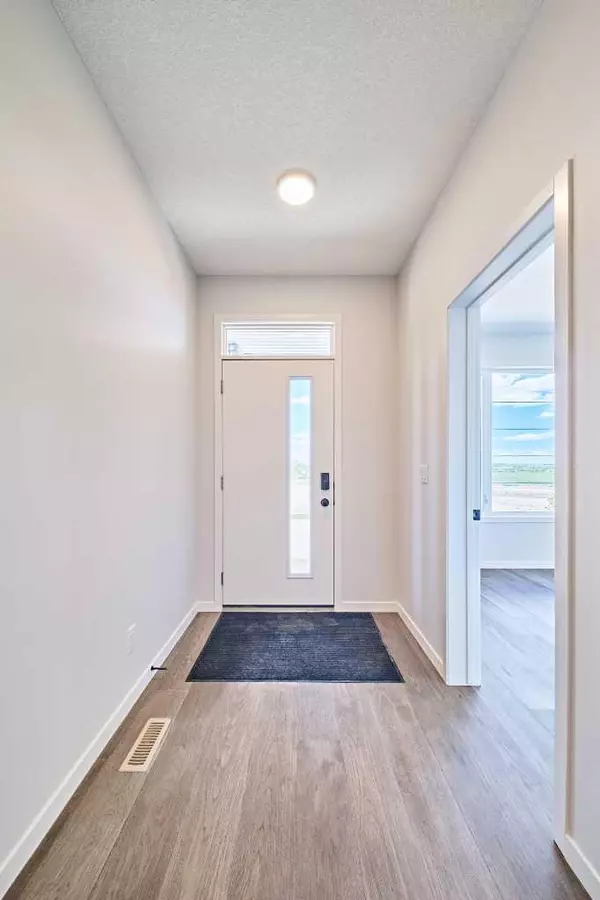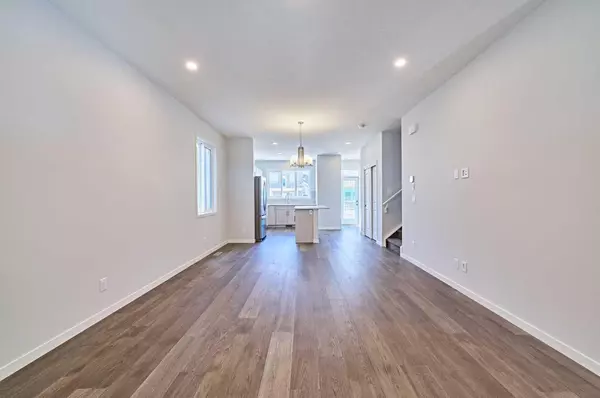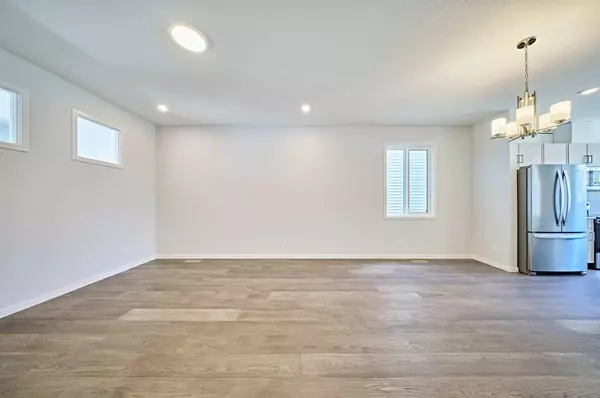$750,000
$766,000
2.1%For more information regarding the value of a property, please contact us for a free consultation.
5 Beds
4 Baths
1,822 SqFt
SOLD DATE : 06/28/2024
Key Details
Sold Price $750,000
Property Type Single Family Home
Sub Type Detached
Listing Status Sold
Purchase Type For Sale
Square Footage 1,822 sqft
Price per Sqft $411
Subdivision Glacier Ridge
MLS® Listing ID A2140949
Sold Date 06/28/24
Style 2 Storey
Bedrooms 5
Full Baths 3
Half Baths 1
Originating Board Calgary
Year Built 2024
Annual Tax Amount $1,015
Tax Year 2024
Lot Size 3,056 Sqft
Acres 0.07
Property Description
Welcome to this brand new detached house in Glacier Ridge with a LEGAL SUITE (MORTGAGE HELPER), perfectly positioned to offer both space and convenience. Boasting a total of 3+2 bedrooms, a generous bonus room, and 3.5 baths, this home is designed to accommodate modern family living with style and comfort.
Main Level
Bright and Inviting Living Space: Upon entering, you are greeted by a bright and inviting living space.
Flexible Room: A good-sized room on the left-hand side can be used as an office or computer room.
Open-Concept Layout: Seamlessly connects the living, dining, and kitchen areas, creating an ideal environment for both daily living and entertaining.
Well-Appointed Kitchen: Features sleek cabinetry, stainless steel appliances, and ample counter space, making meal preparation a breeze.
Cozy Dining Area: Adjacent to the kitchen, the dining area offers a cozy spot for family meals or gatherings with friends.
Upper Level
Spacious Master Suite: Complete with a private en-suite bath, providing a tranquil retreat at the end of the day.
Additional Bedrooms and Bath: Two additional bedrooms and a full bath round out the upper level, offering plenty of space for family members or guests.
Bonus Room: A generous bonus room adds convenience and additional living space for the family.
Legal Basement Suite
Fully-Finished 2-Bedroom Suite: One of the standout features of this property is the fully-finished 2-bedroom legal basement suite built by the builder.
Versatile Use: This suite not only provides a fantastic rental income opportunity but also adds flexibility to the living arrangements. It can be used as an in-law suite, home office, or guest accommodation—the possibilities are endless.
Outdoor Space and Location
Expansive Lot: Offers plenty of outdoor space for gardening, play, or relaxation.
Unbeatable Location: Easy access to all the amenities you could desire. From shopping centers and restaurants to parks and schools, everything you need is just a stone's throw away.
Additional Features
Double Car Garage Pad: Includes plenty of parking space.
Modern Finishes: Features modern finishes throughout the home.
With its prime location, versatile living spaces, and income-generating potential, this property presents a unique opportunity that is not to be missed. Schedule your private showing today and enjoy your visit!
Location
Province AB
County Calgary
Area Cal Zone N
Zoning R-G
Direction N
Rooms
Other Rooms 1
Basement Finished, Full
Interior
Interior Features Breakfast Bar, Granite Counters, High Ceilings, No Animal Home, No Smoking Home, Open Floorplan, Separate Entrance, Smart Home, Vinyl Windows, Walk-In Closet(s)
Heating Forced Air, Natural Gas
Cooling None
Flooring Carpet, Vinyl Plank
Appliance Dishwasher, Dryer, Electric Range, Garage Control(s), Microwave Hood Fan, Refrigerator
Laundry Laundry Room, Lower Level
Exterior
Garage Parking Pad
Garage Description Parking Pad
Fence None
Community Features None
Roof Type Asphalt Shingle
Porch Front Porch
Lot Frontage 27.4
Parking Type Parking Pad
Total Parking Spaces 2
Building
Lot Description Rectangular Lot
Foundation Poured Concrete
Architectural Style 2 Storey
Level or Stories Two
Structure Type Concrete,Vinyl Siding,Wood Frame
New Construction 1
Others
Restrictions None Known
Tax ID 91260862
Ownership Private
Read Less Info
Want to know what your home might be worth? Contact us for a FREE valuation!

Our team is ready to help you sell your home for the highest possible price ASAP
NEWLY LISTED IN THE CALGARY AREA
- New NW Single Family Homes
- New NW Townhomes and Condos
- New SW Single Family Homes
- New SW Townhomes and Condos
- New Downtown Single Family Homes
- New Downtown Townhomes and Condos
- New East Side Single Family Homes
- New East Side Townhomes and Condos
- New Calgary Half Duplexes
- New Multi Family Investment Buildings
- New Calgary Area Acreages
- Everything New in Cochrane
- Everything New in Airdrie
- Everything New in Canmore
- Everything Just Listed
- New Homes $100,000 to $400,000
- New Homes $400,000 to $1,000,000
- New Homes Over $1,000,000
GET MORE INFORMATION









