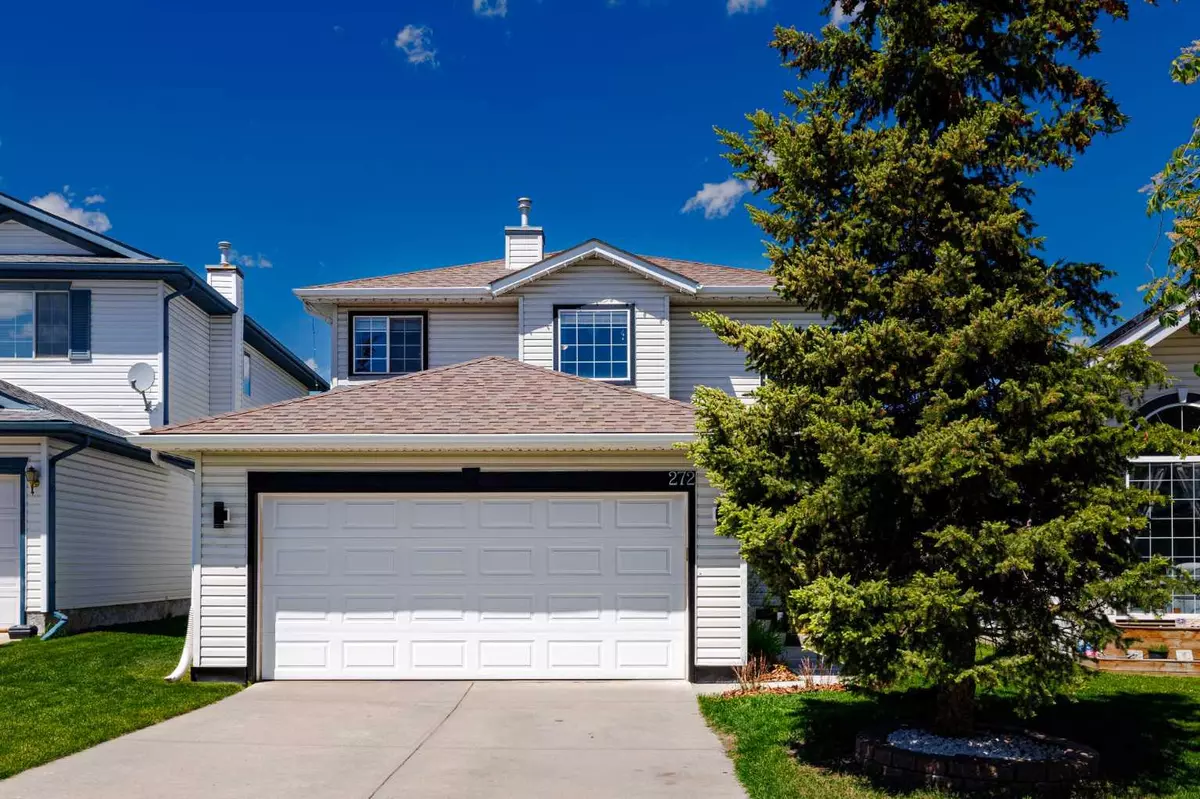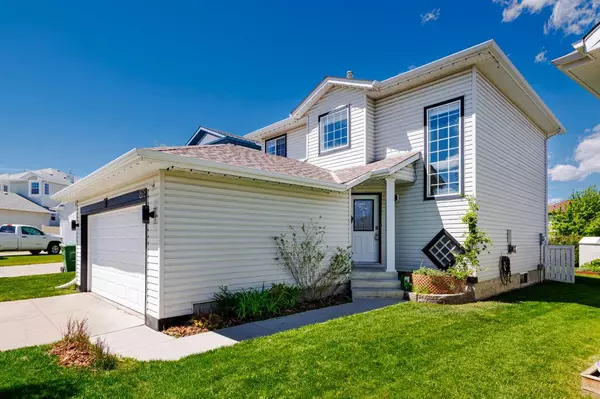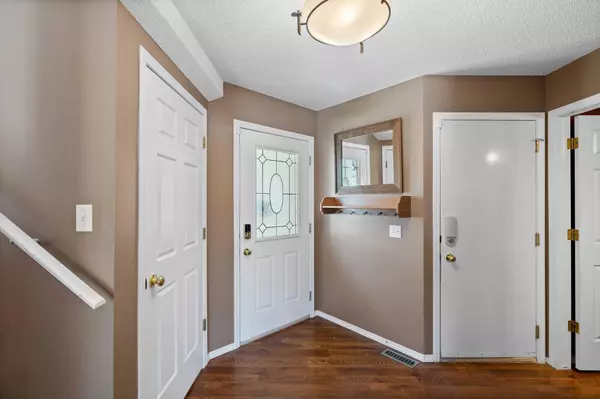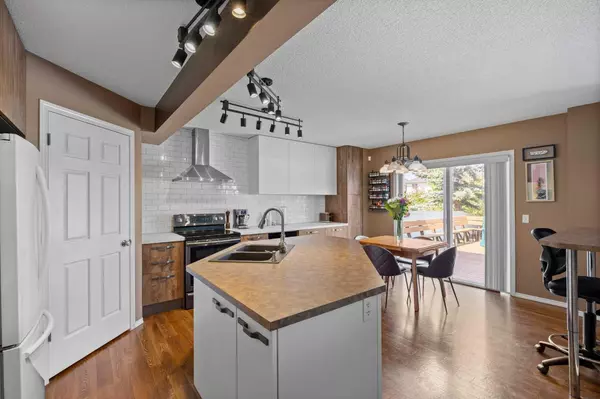$671,000
$660,000
1.7%For more information regarding the value of a property, please contact us for a free consultation.
4 Beds
4 Baths
1,453 SqFt
SOLD DATE : 06/29/2024
Key Details
Sold Price $671,000
Property Type Single Family Home
Sub Type Detached
Listing Status Sold
Purchase Type For Sale
Square Footage 1,453 sqft
Price per Sqft $461
Subdivision Hidden Valley
MLS® Listing ID A2140574
Sold Date 06/29/24
Style 2 Storey
Bedrooms 4
Full Baths 3
Half Baths 1
Originating Board Calgary
Year Built 1997
Annual Tax Amount $3,635
Tax Year 2024
Lot Size 5,651 Sqft
Acres 0.13
Property Description
Welcome to 272 Hidden Ranch Circle NW, a spectacular 2-storey home with an attached front garage located on a serene and quiet street. This meticulously maintained property boasts numerous upgrades and thoughtful touches that make it an ideal family home. The main floor features a spacious living room adorned with Hunter Douglas blinds, providing a cozy and welcoming atmosphere. The heart of this home is the stunning kitchen, renovated in 2021, which includes custom cabinets, a massive pantry, a stylish island, and high-end finishes. The primary suite upstairs is a true retreat, complete with a Calgary Custom Closet wardrobe installed in 2022 and an expanded ensuite bathroom renovated in 2022. Two generously sized secondary bedrooms provide ample space for family or guests. The fully finished basement features an open living area, a 3-piece bathroom, and a spare bedroom. It includes new pot lights installed in 2020, enhancing the basement's functionality and brightness. Additionally, the professionally built and installed Superior Wall Beds "True" Murphy Bed, added in 2019, offers additional sleeping space with built-in safety features and a warranty.
The expansive yard and large deck, backing onto a walking trail, are perfect for outdoor entertaining. Enjoy extensive landscaping, including a feature ring around the front spruce tree, perennial beds with new mulch, a concrete front pathway, and maintained garden beds with premium black soil in the back. Newly installed outdoor lights in 2024 enhance the curb appeal and safety of the property. Additional features include an updated master bedroom fan (2014) and updated front hall storage with shelving and a bench added in 2023 for practical and stylish storage solutions. The roof was replaced in 2018, ensuring peace of mind for years to come.
Walking paths lead directly to a dual-track English-French immersion elementary (K-4) and middle school (5-9), ensuring that children won't need to bus for years. Both schools are well-regarded and operating at 80% capacity, with no waitlist. Hidden Valley boasts several updated playgrounds within a 5-minute walk, including an inclusive playground at Hidden Hut installed in 2022. The community offers an outdoor hockey rink year-round and is close to various recreational facilities such as a private gym in Edgemont, YMCA, and Vivo. With easy access to major routes including Shaganappi, Beddington, 14th Street, Deerfoot, and Stoney Trail, downtown commutes and trips to Canmore are a breeze. The property is also close to multiple shopping centres, including Hamptons Superstore, Sage Hill Walmart, and Hamptons Co-Op. Additionally, the Amazon fulfillment centre is nearby, ensuring fast delivery without needing Amazon Prime. This Hidden Valley gem offers the perfect blend of modern amenities, thoughtful upgrades, and a prime location!
Location
Province AB
County Calgary
Area Cal Zone N
Zoning R-C1
Direction SE
Rooms
Other Rooms 1
Basement Finished, Full
Interior
Interior Features Ceiling Fan(s), Closet Organizers, Double Vanity, Kitchen Island, Laminate Counters, Pantry, Vinyl Windows
Heating Forced Air, Natural Gas
Cooling Central Air
Flooring Carpet, Laminate, Vinyl Plank
Fireplaces Number 1
Fireplaces Type Gas
Appliance Dishwasher, Dryer, Electric Stove, Microwave, Microwave Hood Fan, Refrigerator, Washer, Window Coverings
Laundry In Unit
Exterior
Garage Double Garage Attached
Garage Spaces 2.0
Garage Description Double Garage Attached
Fence Fenced
Community Features Park, Playground, Schools Nearby, Shopping Nearby, Sidewalks, Street Lights, Walking/Bike Paths
Roof Type Asphalt Shingle
Porch Deck
Lot Frontage 33.0
Parking Type Double Garage Attached
Total Parking Spaces 4
Building
Lot Description Back Yard, Backs on to Park/Green Space, Few Trees, Low Maintenance Landscape, No Neighbours Behind, Landscaped, Level, Pie Shaped Lot
Foundation Poured Concrete
Architectural Style 2 Storey
Level or Stories Two
Structure Type Vinyl Siding,Wood Frame
Others
Restrictions None Known
Tax ID 91623585
Ownership Private
Read Less Info
Want to know what your home might be worth? Contact us for a FREE valuation!

Our team is ready to help you sell your home for the highest possible price ASAP
NEWLY LISTED IN THE CALGARY AREA
- New NW Single Family Homes
- New NW Townhomes and Condos
- New SW Single Family Homes
- New SW Townhomes and Condos
- New Downtown Single Family Homes
- New Downtown Townhomes and Condos
- New East Side Single Family Homes
- New East Side Townhomes and Condos
- New Calgary Half Duplexes
- New Multi Family Investment Buildings
- New Calgary Area Acreages
- Everything New in Cochrane
- Everything New in Airdrie
- Everything New in Canmore
- Everything Just Listed
- New Homes $100,000 to $400,000
- New Homes $400,000 to $1,000,000
- New Homes Over $1,000,000
GET MORE INFORMATION









