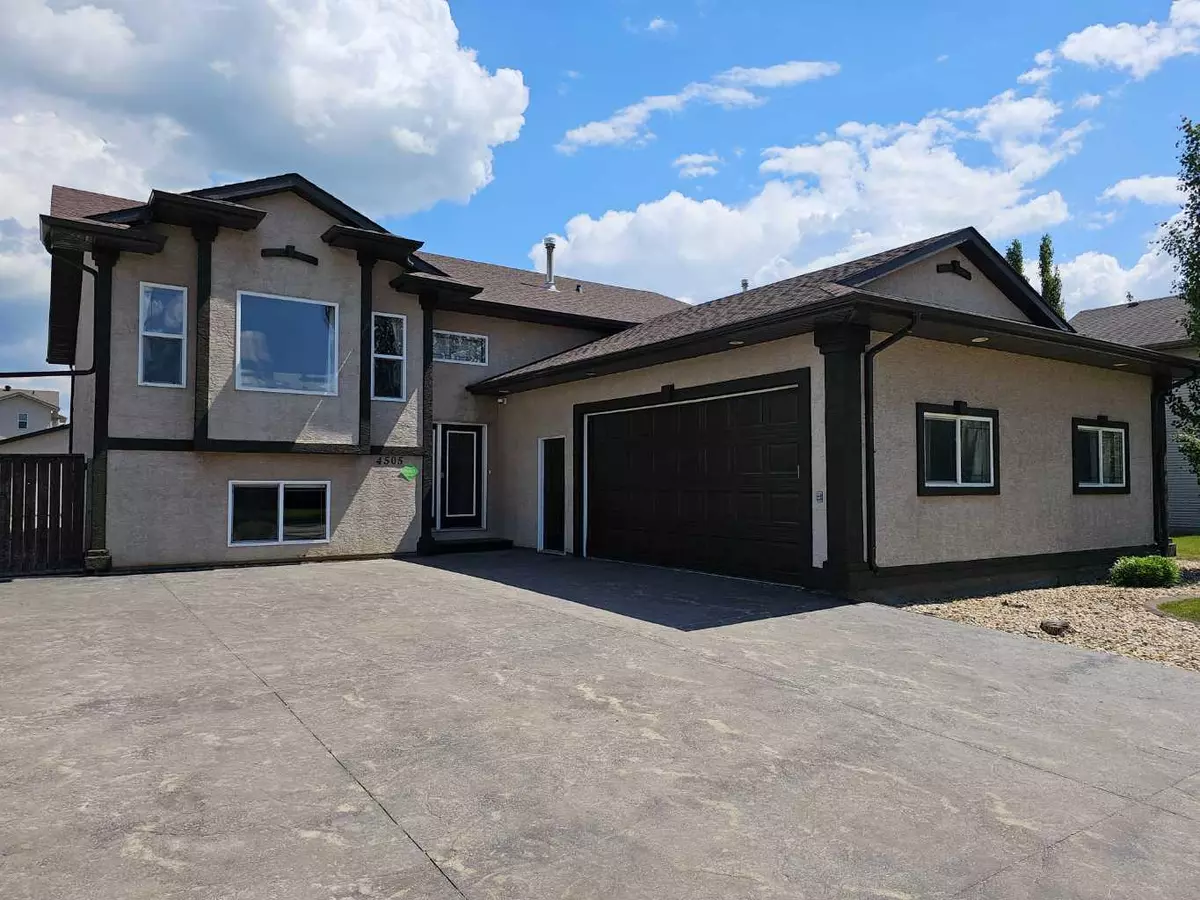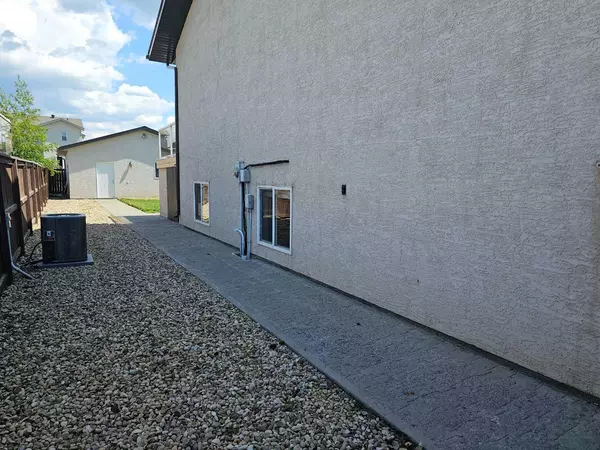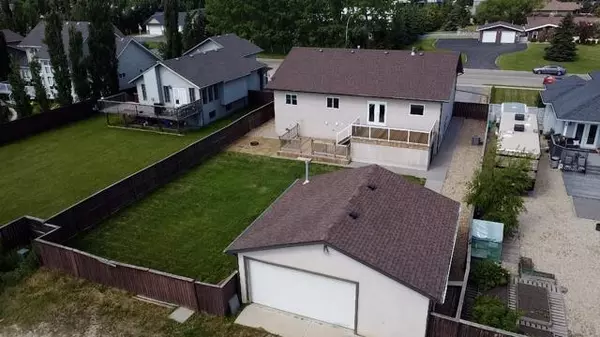$615,000
$625,000
1.6%For more information regarding the value of a property, please contact us for a free consultation.
5 Beds
3 Baths
1,817 SqFt
SOLD DATE : 06/29/2024
Key Details
Sold Price $615,000
Property Type Single Family Home
Sub Type Detached
Listing Status Sold
Purchase Type For Sale
Square Footage 1,817 sqft
Price per Sqft $338
Subdivision Mackenzie Ranch
MLS® Listing ID A2126898
Sold Date 06/29/24
Style Bi-Level
Bedrooms 5
Full Baths 3
Originating Board Central Alberta
Year Built 2005
Annual Tax Amount $6,673
Tax Year 2023
Lot Size 0.275 Acres
Acres 0.27
Property Description
Remarkable 1800+ square foot bi-level with oversized, heated front attached garage PLUS a secondary double detached heated garage in the large backyard. 5 bedrooms and 3 bathrooms, central air conditioning, in floor heating, main floor laundry, theatre room, jetted corner tub in the ensuite, walk-in closet, two way fireplace are just a few of the many features of this home. Large front entry leads you up to the main living room with built in shelving, kitchen with light colored maple cabinets on the wall and an oversized island with dark cabinets in the center plus a pantry. a large dining area that features a two-way gas fireplace shared with the living room. Garden doors lead to the rear deck, patio and extra large rear yard. Master bedroom has a walk-in closet, full ensuite with jetted corner soaking tub and separate shower. There are 2 more bedrooms, 1 full bath and laundry room on the main floor. Basement has a large family room, a theatre room with raised seating and the projector is included. 2 more large bedrooms and the 3rd full bath. Front stamped
concrete driveway, a landscaped backyard with stamped concrete sidewalks, curbing & extra storage under the enclosed deck. Shingles on detached garage replaced this May in 2024.
Location
Province AB
County Lacombe
Zoning R1
Direction W
Rooms
Other Rooms 1
Basement Finished, Full
Interior
Interior Features Central Vacuum, Jetted Tub, Kitchen Island, Pantry, Walk-In Closet(s)
Heating In Floor, Forced Air
Cooling Central Air
Flooring Carpet, Laminate, Tile
Fireplaces Number 1
Fireplaces Type Gas, Kitchen, Living Room, Masonry
Appliance Central Air Conditioner, Dishwasher, Dryer, Garage Control(s), Microwave Hood Fan, Refrigerator, Stove(s), Washer, Water Softener, Window Coverings
Laundry Main Level
Exterior
Garage Concrete Driveway, Double Garage Attached, Double Garage Detached, Heated Garage, Insulated, RV Access/Parking
Garage Spaces 4.0
Garage Description Concrete Driveway, Double Garage Attached, Double Garage Detached, Heated Garage, Insulated, RV Access/Parking
Fence Fenced
Community Features Sidewalks, Street Lights
Roof Type Asphalt Shingle
Porch Deck, Patio
Lot Frontage 70.0
Parking Type Concrete Driveway, Double Garage Attached, Double Garage Detached, Heated Garage, Insulated, RV Access/Parking
Total Parking Spaces 8
Building
Lot Description Lawn, Level, Street Lighting, Rectangular Lot
Building Description Stucco, 32x26 attached garage, 26x24 detached garage
Foundation Poured Concrete
Architectural Style Bi-Level
Level or Stories One
Structure Type Stucco
Others
Restrictions None Known
Tax ID 83997632
Ownership Private
Read Less Info
Want to know what your home might be worth? Contact us for a FREE valuation!

Our team is ready to help you sell your home for the highest possible price ASAP
NEWLY LISTED IN THE CALGARY AREA
- New NW Single Family Homes
- New NW Townhomes and Condos
- New SW Single Family Homes
- New SW Townhomes and Condos
- New Downtown Single Family Homes
- New Downtown Townhomes and Condos
- New East Side Single Family Homes
- New East Side Townhomes and Condos
- New Calgary Half Duplexes
- New Multi Family Investment Buildings
- New Calgary Area Acreages
- Everything New in Cochrane
- Everything New in Airdrie
- Everything New in Canmore
- Everything Just Listed
- New Homes $100,000 to $400,000
- New Homes $400,000 to $1,000,000
- New Homes Over $1,000,000
GET MORE INFORMATION









