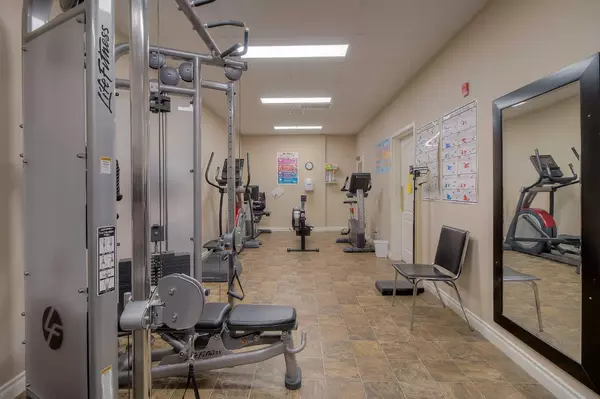$330,000
$329,900
For more information regarding the value of a property, please contact us for a free consultation.
2 Beds
2 Baths
1,024 SqFt
SOLD DATE : 07/04/2024
Key Details
Sold Price $330,000
Property Type Condo
Sub Type Apartment
Listing Status Sold
Purchase Type For Sale
Square Footage 1,024 sqft
Price per Sqft $322
Subdivision Redwood
MLS® Listing ID A2146136
Sold Date 07/04/24
Style Low-Rise(1-4)
Bedrooms 2
Full Baths 2
Condo Fees $560/mo
Originating Board Lethbridge and District
Year Built 2006
Annual Tax Amount $2,896
Tax Year 2024
Property Description
Care free Living is what you will find at Sierras of The Courtyard. Here is a one owner , carefully selected suite that was selected for the practical floor plan layout as well as being on the top floor, with just the right amount of light and sunshine . The 8 x 12 deck is sheltered, and can be enjoyed all year long! This unit has 2 bedrooms 2 bathrooms and comes complete with a separate titled parking stall located in the heated underground parking garage. (Linc#0032425465 Unit 373P) Sierras is a very popular location as many residents walk to Safeway or to The Shopping plaza that are steps away. The building is well managed and the recreational activities make this condo so sought after. From craft & wood working shop, exercise room, pool. spa/steam/sauna as well as party room for special events you will not be bored here. The interior Courtyard lights up at Christmas time and there is a real sense of community. You can be as social or as private as you want which is a true benefit of the larger sized condos. If condo living is in your thoughts, it does not get any better than this one!!
Location
Province AB
County Lethbridge
Zoning (c-S)
Direction E
Rooms
Other Rooms 1
Interior
Interior Features Elevator, High Ceilings, No Animal Home, No Smoking Home, Open Floorplan, Pantry, Recreation Facilities, Sauna, Steam Room, Storage
Heating Baseboard, Boiler, Hot Water, Natural Gas
Cooling Central Air, Rooftop, Sep. HVAC Units
Flooring Carpet, Linoleum
Appliance Central Air Conditioner, Dishwasher, Electric Stove, Garage Control(s), Microwave, Range Hood, Refrigerator, Washer/Dryer, Window Coverings
Laundry In Unit, Laundry Room, Main Level
Exterior
Garage Additional Parking, Garage Door Opener, Off Street, Parkade, Parking Lot, Stall, Titled, Underground
Garage Spaces 1.0
Garage Description Additional Parking, Garage Door Opener, Off Street, Parkade, Parking Lot, Stall, Titled, Underground
Community Features Shopping Nearby, Sidewalks, Street Lights
Amenities Available Car Wash, Elevator(s), Fitness Center, Gazebo, Guest Suite, Indoor Pool, Parking, Party Room, Recreation Facilities, Roof Deck, Sauna, Secured Parking, Snow Removal, Spa/Hot Tub, Storage, Trash, Visitor Parking, Workshop
Roof Type Flat Torch Membrane
Accessibility Accessible Elevator Installed, Accessible Entrance
Porch Deck
Parking Type Additional Parking, Garage Door Opener, Off Street, Parkade, Parking Lot, Stall, Titled, Underground
Exposure E
Total Parking Spaces 1
Building
Story 4
Architectural Style Low-Rise(1-4)
Level or Stories Single Level Unit
Structure Type Stucco,Wood Frame
Others
HOA Fee Include Amenities of HOA/Condo,Common Area Maintenance,Electricity,Gas,Heat,Insurance,Interior Maintenance,Maintenance Grounds,Parking,Professional Management,Reserve Fund Contributions,Sewer,Snow Removal,Trash,Water
Restrictions Pet Restrictions or Board approval Required,Restrictive Covenant
Tax ID 91691630
Ownership Private
Pets Description Restrictions, Yes
Read Less Info
Want to know what your home might be worth? Contact us for a FREE valuation!

Our team is ready to help you sell your home for the highest possible price ASAP
NEWLY LISTED IN THE CALGARY AREA
- New NW Single Family Homes
- New NW Townhomes and Condos
- New SW Single Family Homes
- New SW Townhomes and Condos
- New Downtown Single Family Homes
- New Downtown Townhomes and Condos
- New East Side Single Family Homes
- New East Side Townhomes and Condos
- New Calgary Half Duplexes
- New Multi Family Investment Buildings
- New Calgary Area Acreages
- Everything New in Cochrane
- Everything New in Airdrie
- Everything New in Canmore
- Everything Just Listed
- New Homes $100,000 to $400,000
- New Homes $400,000 to $1,000,000
- New Homes Over $1,000,000
GET MORE INFORMATION









