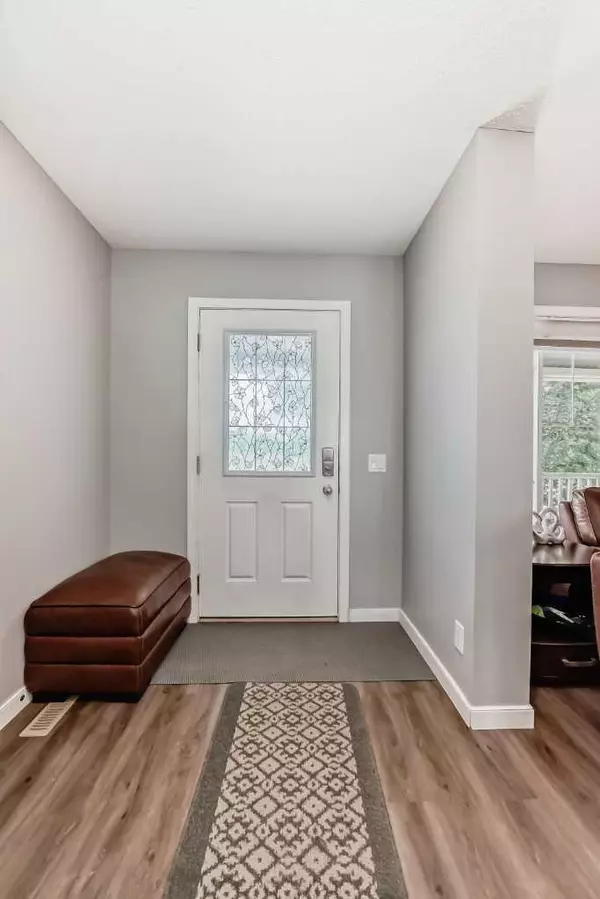$642,000
$599,900
7.0%For more information regarding the value of a property, please contact us for a free consultation.
4 Beds
4 Baths
1,463 SqFt
SOLD DATE : 07/06/2024
Key Details
Sold Price $642,000
Property Type Single Family Home
Sub Type Detached
Listing Status Sold
Purchase Type For Sale
Square Footage 1,463 sqft
Price per Sqft $438
Subdivision Copperfield
MLS® Listing ID A2145573
Sold Date 07/06/24
Style 2 Storey
Bedrooms 4
Full Baths 3
Half Baths 1
Originating Board Calgary
Year Built 2015
Annual Tax Amount $3,505
Tax Year 2024
Lot Size 3,283 Sqft
Acres 0.08
Property Description
Welcome to this gorgeous well-loved & cherished home. As you step inside, you will be greeted by a bright and inviting living space with large windows, leading seamlessly to a cozy living room. The Kitchen is a chef's delight, boasting beautiful granite countertops, tall cabinets, microwave, and newer stainless-steel appliances. The main floor also features a convenient dining area and a handy half-bathroom. Upstairs, the primary bedroom is generously sized with a large closet and an elegant bathroom. Two additional bedrooms, bathroom, and laundry facilities complete the upper level. The legal secondary suite is a real bonus / mortgage helper, offering its own separate entrance, fully equipped kitchen, laundry, bathroom, and one comfortable bedroom. There is no shortage of storage space either. In the Backyard enjoy the convenience of a poured concrete patio, complete fence & storage shed. Don't miss out the chance to make this wonderful home yours! Contact your realtor today to schedule a viewing!
Location
Province AB
County Calgary
Area Cal Zone Se
Zoning R-1N
Direction N
Rooms
Basement Separate/Exterior Entry, Finished, See Remarks, Suite
Interior
Interior Features Granite Counters, Kitchen Island, No Animal Home, No Smoking Home, Open Floorplan
Heating Forced Air, Natural Gas
Cooling Window Unit(s)
Flooring Carpet, Ceramic Tile, Hardwood
Appliance Dishwasher, Microwave, Range Hood, Refrigerator, Stove(s), Washer/Dryer
Laundry Upper Level
Exterior
Garage Off Street
Garage Description Off Street
Fence Fenced
Community Features Park, Playground, Schools Nearby, Shopping Nearby
Roof Type Asphalt Shingle
Porch Balcony(s)
Lot Frontage 8.89
Parking Type Off Street
Exposure S
Total Parking Spaces 1
Building
Lot Description Back Lane, Back Yard
Foundation Poured Concrete
Architectural Style 2 Storey
Level or Stories Two
Structure Type Concrete,Vinyl Siding
Others
Restrictions None Known
Tax ID 91548243
Ownership Private
Read Less Info
Want to know what your home might be worth? Contact us for a FREE valuation!

Our team is ready to help you sell your home for the highest possible price ASAP
NEWLY LISTED IN THE CALGARY AREA
- New NW Single Family Homes
- New NW Townhomes and Condos
- New SW Single Family Homes
- New SW Townhomes and Condos
- New Downtown Single Family Homes
- New Downtown Townhomes and Condos
- New East Side Single Family Homes
- New East Side Townhomes and Condos
- New Calgary Half Duplexes
- New Multi Family Investment Buildings
- New Calgary Area Acreages
- Everything New in Cochrane
- Everything New in Airdrie
- Everything New in Canmore
- Everything Just Listed
- New Homes $100,000 to $400,000
- New Homes $400,000 to $1,000,000
- New Homes Over $1,000,000
GET MORE INFORMATION









