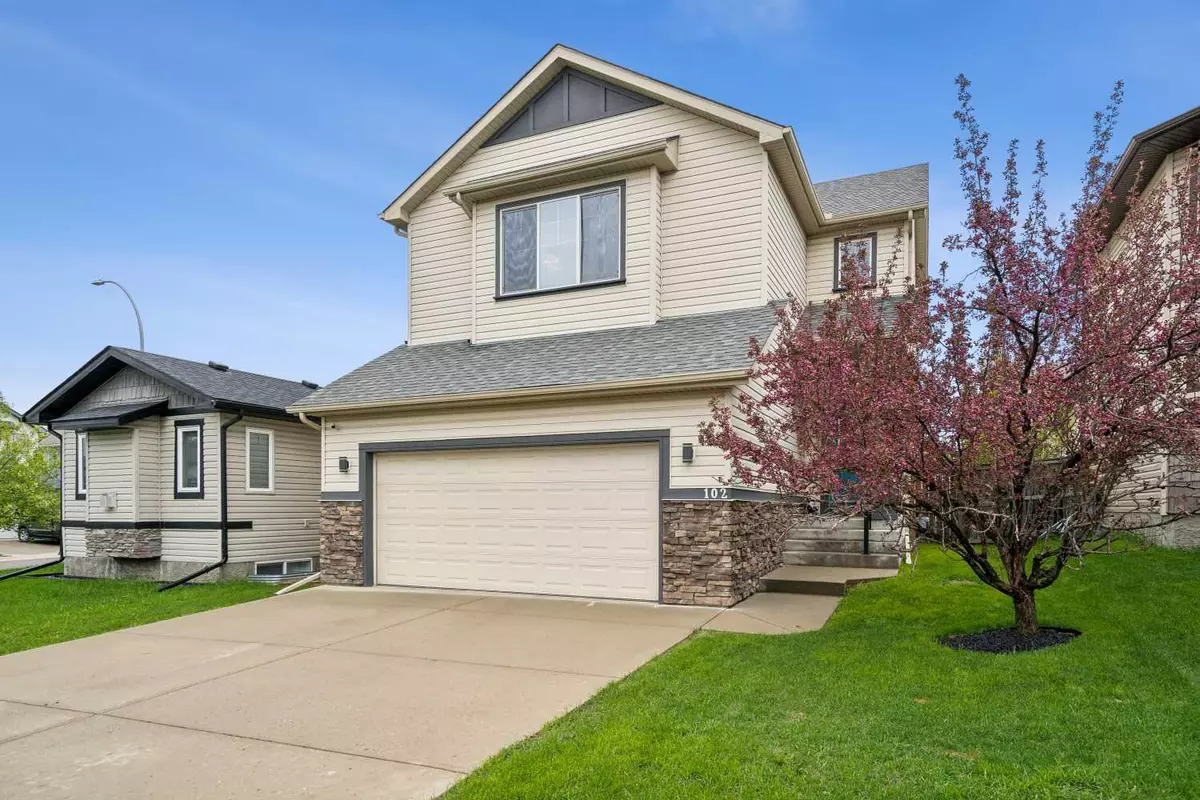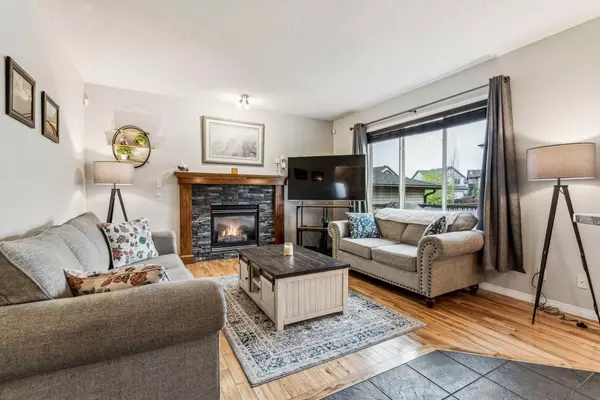$670,000
$686,205
2.4%For more information regarding the value of a property, please contact us for a free consultation.
4 Beds
4 Baths
1,989 SqFt
SOLD DATE : 07/10/2024
Key Details
Sold Price $670,000
Property Type Single Family Home
Sub Type Detached
Listing Status Sold
Purchase Type For Sale
Square Footage 1,989 sqft
Price per Sqft $336
Subdivision Cimarron Grove
MLS® Listing ID A2135761
Sold Date 07/10/24
Style 2 Storey
Bedrooms 4
Full Baths 3
Half Baths 1
Originating Board Calgary
Year Built 2005
Annual Tax Amount $3,587
Tax Year 2024
Lot Size 4,025 Sqft
Acres 0.09
Property Description
Come and explore this stunning three-bedroom home, boasting a fully finished two-storey layout and a heated double attached garage! The recently painted main floor offers ultimate convenience with laundry facilities, a mudroom, powder room, soaring 9 to 18-foot ceilings, a cozy fireplace, and an abundance of natural light streaming through ceramic tile and hardwood floors. The kitchen is a highlight, featuring a beautiful center island perfect for casual dining, upgraded lighting, and granite countertops. The spacious living room is complemented by a gas fireplace, while the dining area easily accommodates a hutch. Upstairs, you'll find more hardwood flooring, a generous master bedroom with a walk-in closet and luxurious five-piece ensuite, two additional bedrooms (one with its own walk-in closet), another full bathroom and has also been recently painted. Plus, enjoy breathtaking views from the bonus room! The finished basement adds even more living space with a family room, fourth bedroom, another full bathroom, and ample storage . Outside, the backyard is equipped with a large deck, rear lane access, a storage shed. Additional perks include central air conditioning, a water softener, water treatment systems, and a Vacu-flo system and roof in 2023.
Location
Province AB
County Foothills County
Zoning R1N
Direction W
Rooms
Other Rooms 1
Basement Finished, Full
Interior
Interior Features Central Vacuum, Granite Counters, Kitchen Island
Heating Forced Air, Natural Gas
Cooling Central Air
Flooring Carpet, Ceramic Tile, Hardwood
Fireplaces Number 1
Fireplaces Type Gas, Living Room, See Remarks
Appliance Dishwasher, Dryer, Garage Control(s), Range Hood, Refrigerator, Washer, Water Softener, Window Coverings
Laundry Main Level
Exterior
Garage Double Garage Attached, Driveway, Garage Door Opener, Heated Garage
Garage Spaces 2.0
Garage Description Double Garage Attached, Driveway, Garage Door Opener, Heated Garage
Fence Fenced
Community Features Playground
Roof Type Asphalt Shingle
Porch Deck
Lot Frontage 38.35
Parking Type Double Garage Attached, Driveway, Garage Door Opener, Heated Garage
Exposure W
Total Parking Spaces 4
Building
Lot Description Back Yard
Foundation Poured Concrete
Architectural Style 2 Storey
Level or Stories Two
Structure Type Stone,Vinyl Siding,Wood Frame
Others
Restrictions Restrictive Covenant-Building Design/Size,Utility Right Of Way
Tax ID 84555878
Ownership Other
Read Less Info
Want to know what your home might be worth? Contact us for a FREE valuation!

Our team is ready to help you sell your home for the highest possible price ASAP
NEWLY LISTED IN THE CALGARY AREA
- New NW Single Family Homes
- New NW Townhomes and Condos
- New SW Single Family Homes
- New SW Townhomes and Condos
- New Downtown Single Family Homes
- New Downtown Townhomes and Condos
- New East Side Single Family Homes
- New East Side Townhomes and Condos
- New Calgary Half Duplexes
- New Multi Family Investment Buildings
- New Calgary Area Acreages
- Everything New in Cochrane
- Everything New in Airdrie
- Everything New in Canmore
- Everything Just Listed
- New Homes $100,000 to $400,000
- New Homes $400,000 to $1,000,000
- New Homes Over $1,000,000
GET MORE INFORMATION









