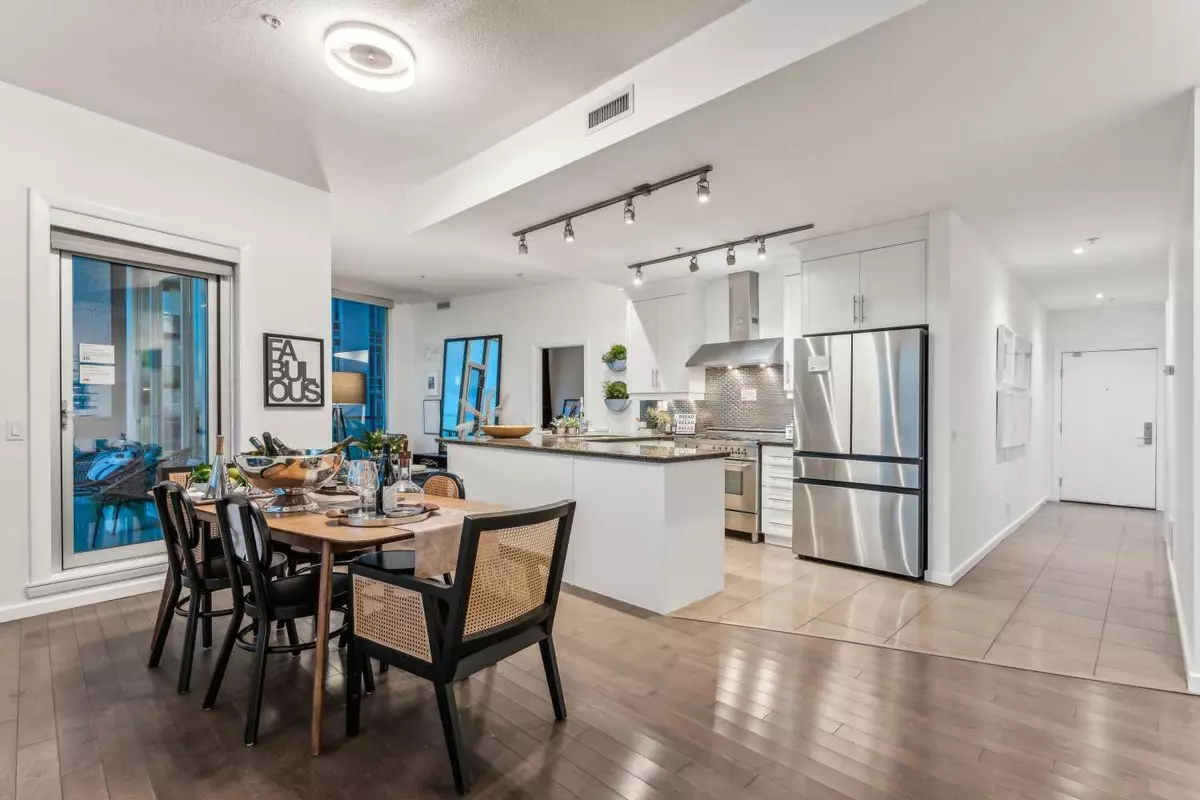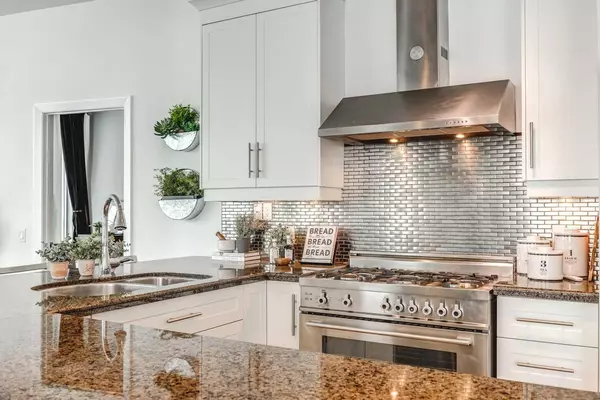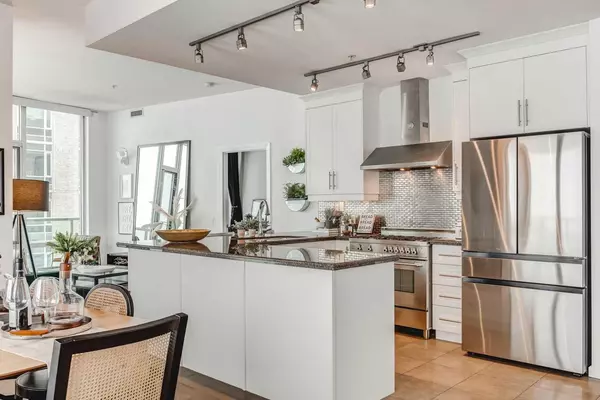$579,000
$589,900
1.8%For more information regarding the value of a property, please contact us for a free consultation.
2 Beds
2 Baths
1,246 SqFt
SOLD DATE : 07/12/2024
Key Details
Sold Price $579,000
Property Type Condo
Sub Type Apartment
Listing Status Sold
Purchase Type For Sale
Square Footage 1,246 sqft
Price per Sqft $464
Subdivision Beltline
MLS® Listing ID A2137196
Sold Date 07/12/24
Style Apartment
Bedrooms 2
Full Baths 2
Condo Fees $901/mo
Year Built 2006
Annual Tax Amount $2,776
Tax Year 2023
Property Sub-Type Apartment
Source Calgary
Property Description
***Open House Saturday, June 29 from 12:00-3pm.****Step into the realm of refined living at SASSO, where luxury intertwines with panoramic vistas of the Bow River, captivating the discerning with its exclusivity and grandeur. Ascend to this prestigious penthouse retreat, where ceilings soar close to 10-feet high, and expansive window walls usher in natural light, seamlessly merging indoor opulence with outdoor splendour. A wrap-around terrace, thoughtfully equipped with a gas line for your BBQ, Fire Table, or Outdoor Heater, offering an ideal setting to savour majestic mountain panoramas. Inside, discover a meticulously designed floor plan boasting dual Master Bedrooms both with en-suites. The kitchen offer an Italian 36" BERTAZZONI gas range with chimney-style hood fan, infusing the gourmet kitchen with culinary sophistication. Entertain in the ultimate gathering space, complemented by two refrigerators dispensing water and ice on demand. Luxuriate in brand new carpet and underlay underfoot, enhancing the experience, while the private front foyer adds a touch of exclusivity. SASSO caters to the refined tastes, delve into a world of indulgence with concierge service, a movie theatre, pool table/owner's lounge, hot tub, gym, and heated visitor parking. Your penthouse is accompanied by 2 side-by-side parking stalls and an additional storage locker for convenience. Outside your luxurious penthouse, many amenities enrich your lifestyle. Engage in a spirited match at the nearby tennis courts, cycle along the Bow River pathways, or immerse yourself in Calgary's vibrant entertainment district, home to the Saddledome and BMO Convention Center. The Theatre District and Stephen Ave beckon steps away, with seamless access to the C-Train and bike paths, simplifying your daily routine. Connect effortlessly with the city through the +15, and explore the nearby Sunterra Market, H Mart, Manuel Latruwe Belgium Patisserie, and more. Indulge in Calgary's finest culinary offerings and find essentials at Shoppers Drug Mart—all within arm's reach of your opulent retreat. Live in the epitome of luxury, where every detail has been meticulously curated to craft an unparalleled living experience. Welcome home to Sasso, where sophistication meets sublime living. SASSO is a cat-friendly, 18+ building
Location
Province AB
County Calgary
Area Cal Zone Cc
Zoning DC (pre 1P2007)
Direction N
Rooms
Other Rooms 1
Interior
Interior Features Breakfast Bar, Closet Organizers, Granite Counters, High Ceilings, Jetted Tub, Open Floorplan, Soaking Tub, Stone Counters, Storage, Walk-In Closet(s)
Heating Fan Coil
Cooling Central Air
Flooring Carpet, Ceramic Tile, Hardwood
Appliance Dishwasher, Gas Stove, Microwave, Range Hood, Refrigerator, Washer/Dryer, Window Coverings
Laundry Laundry Room
Exterior
Parking Features Parkade, Underground
Garage Description Parkade, Underground
Community Features Clubhouse, Shopping Nearby, Sidewalks, Street Lights, Tennis Court(s), Walking/Bike Paths
Amenities Available Clubhouse, Community Gardens, Elevator(s), Fitness Center, Party Room, Recreation Facilities, Recreation Room, Roof Deck, Secured Parking, Storage
Porch Balcony(s), Deck, Patio, Terrace
Exposure E,S,SE
Total Parking Spaces 2
Building
Story 23
Architectural Style Apartment
Level or Stories Single Level Unit
Structure Type Concrete
Others
HOA Fee Include Caretaker,Common Area Maintenance,Gas,Heat,Insurance,Maintenance Grounds,Parking,Professional Management,Reserve Fund Contributions,Security,Sewer,Snow Removal,Trash,Water
Restrictions Adult Living,Easement Registered On Title,Pet Restrictions or Board approval Required,Restrictive Covenant
Ownership Private
Pets Allowed Cats OK
Read Less Info
Want to know what your home might be worth? Contact us for a FREE valuation!

Our team is ready to help you sell your home for the highest possible price ASAP
NEWLY LISTED IN THE CALGARY AREA
- New NW Single Family Homes
- New NW Townhomes and Condos
- New SW Single Family Homes
- New SW Townhomes and Condos
- New Downtown Single Family Homes
- New Downtown Townhomes and Condos
- New East Side Single Family Homes
- New East Side Townhomes and Condos
- New Calgary Half Duplexes
- New Multi Family Investment Buildings
- New Calgary Area Acreages
- Everything New in Cochrane
- Everything New in Airdrie
- Everything New in Canmore
- Everything Just Listed
- New Homes $100,000 to $400,000
- New Homes $400,000 to $1,000,000
- New Homes Over $1,000,000
GET MORE INFORMATION








