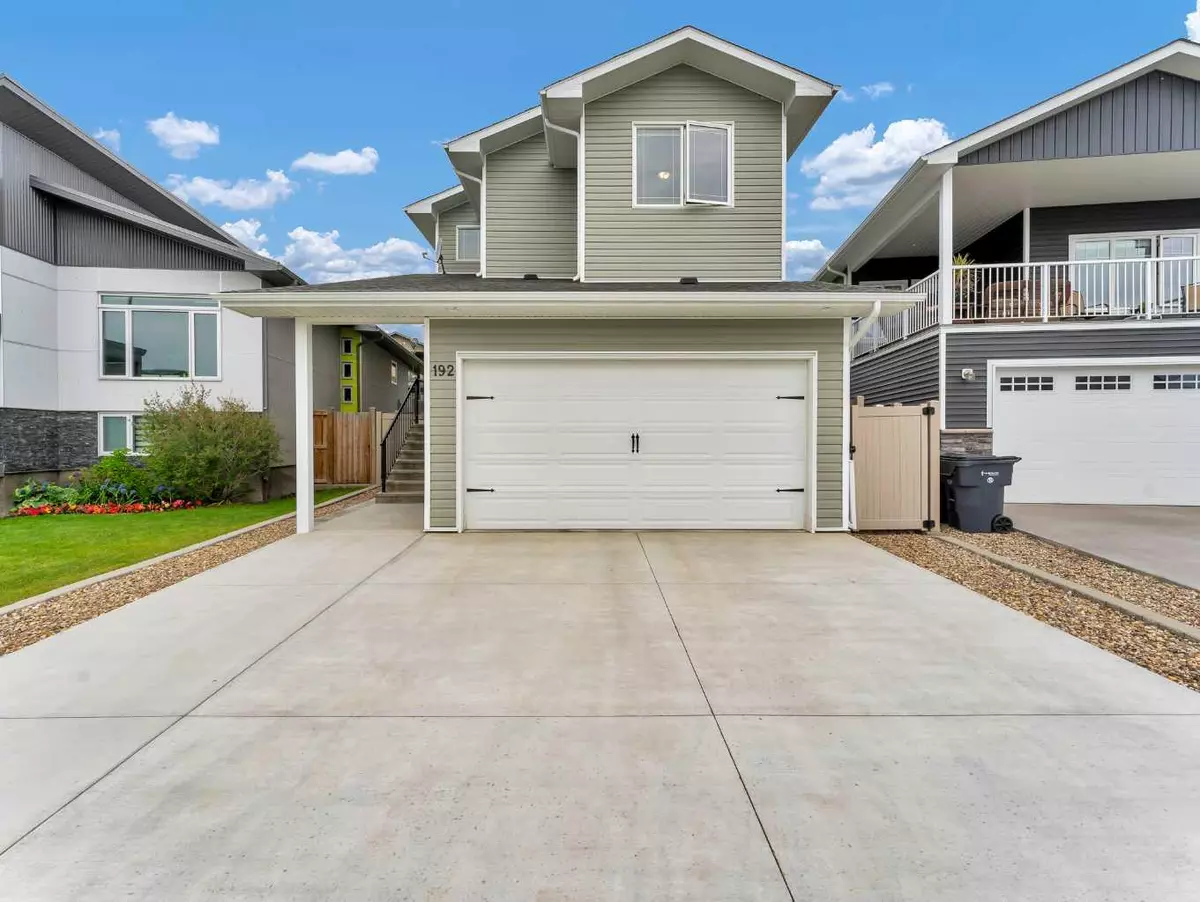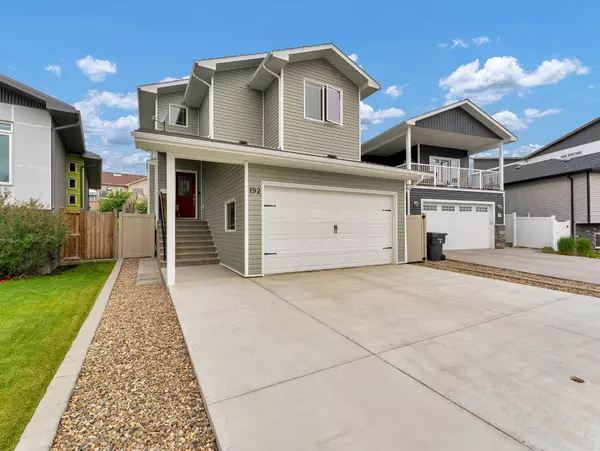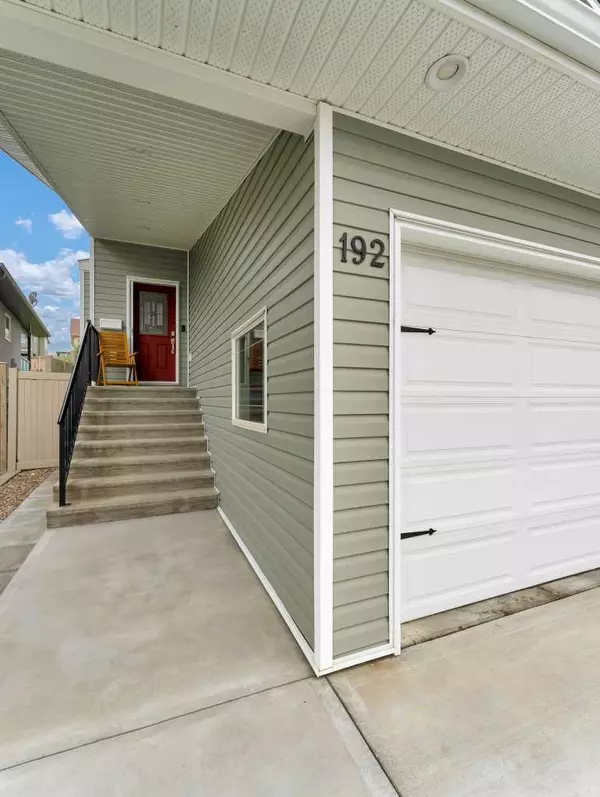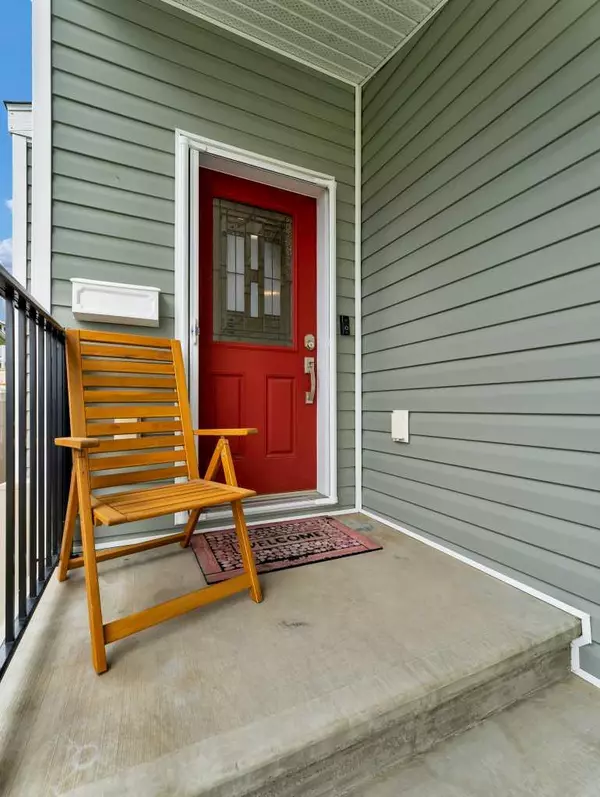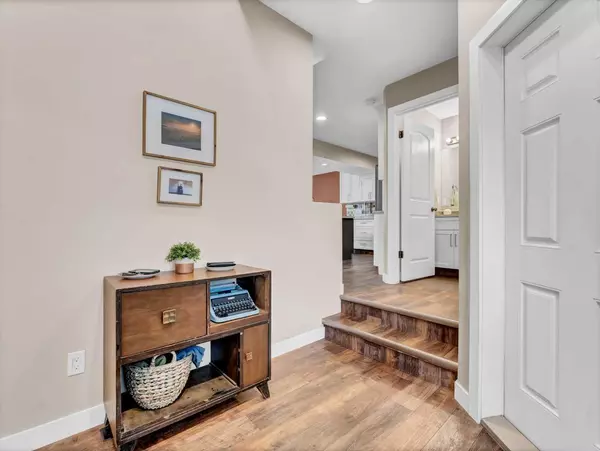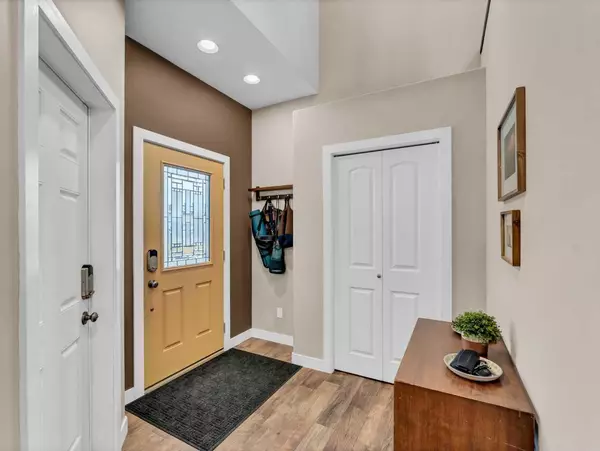$493,000
$499,900
1.4%For more information regarding the value of a property, please contact us for a free consultation.
4 Beds
3 Baths
1,682 SqFt
SOLD DATE : 07/15/2024
Key Details
Sold Price $493,000
Property Type Single Family Home
Sub Type Detached
Listing Status Sold
Purchase Type For Sale
Square Footage 1,682 sqft
Price per Sqft $293
Subdivision Ranchland
MLS® Listing ID A2142620
Sold Date 07/15/24
Style 2 Storey
Bedrooms 4
Full Baths 2
Half Baths 1
Originating Board Medicine Hat
Year Built 2014
Annual Tax Amount $3,721
Tax Year 2024
Lot Size 4,227 Sqft
Acres 0.1
Property Description
This beautiful 2-storey home in Ranchlands is a must-see and won’t last long! Offering over 2,300 sqft of meticulously cared-for living space, this home is perfect for a growing family. The main floor features a welcoming front entrance that leads to an open concept kitchen, living, and dining area. The living room is bathed in natural light from large windows overlooking the backyard, while the dining area provides access to the outdoors through French doors. The kitchen is a chef’s delight with white cabinetry, a contrasting grey centre island with sink, quartz counters, tile backsplash, stainless appliances, and a large walk-in pantry. A convenient 2-piece powder room completes this level. Upstairs, you’ll find three spacious bedrooms, including the primary suite with large windows, a walk-in closet, and a 4-piece ensuite with a separate shower and soaker tub. The large front bedroom boasts its own walk-in closet and coulee views, and a beautiful 4-piece bathroom with a large vanity completes this level. The basement, developed in 2020, offers a large family room, a fourth bedroom with a walk-in closet, laundry, and storage, with potential for a future bathroom. The fully fenced and landscaped backyard features a large covered patio, a plum tree, a Honeycrisp apple tree, a large grass area, and RV parking. A heated double attached garage completes this great home. Located in the quiet and highly sought-after area of Ranchlands, and kitty-corner to a large green space and walking path, this home is a pleasure to show.
Location
Province AB
County Medicine Hat
Zoning R-LD
Direction W
Rooms
Other Rooms 1
Basement Finished, Full
Interior
Interior Features Bathroom Rough-in, Kitchen Island, Pantry, Quartz Counters, Walk-In Closet(s)
Heating Forced Air
Cooling Central Air
Flooring Carpet, Linoleum, Tile, Vinyl
Appliance Dishwasher, Microwave Hood Fan, Refrigerator, Stove(s), Washer/Dryer, Window Coverings
Laundry In Basement
Exterior
Garage Double Garage Attached, Heated Garage, RV Access/Parking
Garage Spaces 2.0
Garage Description Double Garage Attached, Heated Garage, RV Access/Parking
Fence Fenced
Community Features Park, Playground, Sidewalks, Street Lights, Walking/Bike Paths
Roof Type Asphalt Shingle
Porch Patio
Lot Frontage 32.12
Parking Type Double Garage Attached, Heated Garage, RV Access/Parking
Total Parking Spaces 4
Building
Lot Description Back Lane, Fruit Trees/Shrub(s), Front Yard, Lawn, Rectangular Lot
Foundation Poured Concrete
Architectural Style 2 Storey
Level or Stories Two
Structure Type Vinyl Siding,Wood Frame
Others
Restrictions None Known
Tax ID 91571792
Ownership Private
Read Less Info
Want to know what your home might be worth? Contact us for a FREE valuation!

Our team is ready to help you sell your home for the highest possible price ASAP
NEWLY LISTED IN THE CALGARY AREA
- New NW Single Family Homes
- New NW Townhomes and Condos
- New SW Single Family Homes
- New SW Townhomes and Condos
- New Downtown Single Family Homes
- New Downtown Townhomes and Condos
- New East Side Single Family Homes
- New East Side Townhomes and Condos
- New Calgary Half Duplexes
- New Multi Family Investment Buildings
- New Calgary Area Acreages
- Everything New in Cochrane
- Everything New in Airdrie
- Everything New in Canmore
- Everything Just Listed
- New Homes $100,000 to $400,000
- New Homes $400,000 to $1,000,000
- New Homes Over $1,000,000
GET MORE INFORMATION



