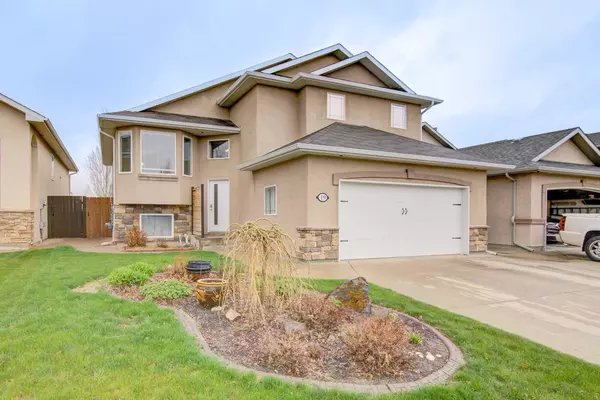$497,500
$499,500
0.4%For more information regarding the value of a property, please contact us for a free consultation.
4 Beds
3 Baths
1,593 SqFt
SOLD DATE : 07/16/2024
Key Details
Sold Price $497,500
Property Type Single Family Home
Sub Type Detached
Listing Status Sold
Purchase Type For Sale
Square Footage 1,593 sqft
Price per Sqft $312
Subdivision Uplands
MLS® Listing ID A2128686
Sold Date 07/16/24
Style Bi-Level
Bedrooms 4
Full Baths 3
Originating Board Lethbridge and District
Year Built 2002
Annual Tax Amount $4,563
Tax Year 2023
Lot Size 5,923 Sqft
Acres 0.14
Property Description
Welcome to this beautiful Greenwood built bi-level home backing onto to Blackwolf Park in North Lethbridge. This 1,593 sq ft home is fully developed with a spacious open floor plan maximizing living space, comfort, and even storage. The main floor flows from the large front windows of the living room, right back to the functional kitchen, with not 1 but 2 pantries! Off to the side of this great living area are 2 main floor bedrooms and a full bathroom. Up the stairs over the garage, you can hide away in the Master suite with a walk in closet and full 4 piece ensuite. Down to the lower level the theme continues with open spaces, storage and even large windows. The great family room is capped off with a gas fireplace in the corner and surrounded by another bedroom, laundry room, full bathroom and a private office - that could be transformed into another bedroom. It's a perfect family home! Plus those are just the basics, we still have special features like an active solar panel system, central ac, an oversized double heated garage, and more. Now head outside, it keeps getting better! The yard is 44 x 134ft as well, AND it backs onto Blackwolf Park which leads right to the 73 acre Legacy Park, or go the other way into Wolfridge Park. Why stop there? Take a little stroll and then you will be at Chinook Lake park because that is just down the street. The school bus pick up is just steps away for kids, Sobey's and Walmart are just a hop skip away and best of all, it's move in ready for you and your family.
Location
Province AB
County Lethbridge
Zoning R-L
Direction SW
Rooms
Other Rooms 1
Basement Finished, Full
Interior
Interior Features Central Vacuum, High Ceilings, Jetted Tub, Kitchen Island, Laminate Counters, Pantry, Sump Pump(s), Vaulted Ceiling(s), Vinyl Windows
Heating Forced Air, Natural Gas
Cooling Central Air
Flooring Carpet, Laminate, Tile
Fireplaces Number 1
Fireplaces Type Blower Fan, Family Room, Gas, Mantle
Appliance Central Air Conditioner, Dishwasher, Dryer, Garage Control(s), Refrigerator, Stove(s), Washer, Window Coverings
Laundry Laundry Room, Lower Level
Exterior
Garage Concrete Driveway, Double Garage Attached, Driveway, Front Drive, Garage Door Opener, Garage Faces Front, Heated Garage, Off Street
Garage Spaces 2.0
Garage Description Concrete Driveway, Double Garage Attached, Driveway, Front Drive, Garage Door Opener, Garage Faces Front, Heated Garage, Off Street
Fence Fenced
Community Features Shopping Nearby, Sidewalks, Street Lights
Utilities Available Cable Available, Electricity Connected, Natural Gas Connected, Garbage Collection, Phone Connected, Sewer Connected, Water Connected
Roof Type Asphalt Shingle
Porch Deck
Lot Frontage 44.0
Parking Type Concrete Driveway, Double Garage Attached, Driveway, Front Drive, Garage Door Opener, Garage Faces Front, Heated Garage, Off Street
Total Parking Spaces 4
Building
Lot Description Back Yard, Backs on to Park/Green Space, City Lot, Front Yard, Lawn, Landscaped, Underground Sprinklers, Rectangular Lot
Foundation Poured Concrete
Sewer Public Sewer
Water Public
Architectural Style Bi-Level
Level or Stories Bi-Level
Structure Type Stucco,Wood Frame
Others
Restrictions None Known
Tax ID 83374558
Ownership Private
Read Less Info
Want to know what your home might be worth? Contact us for a FREE valuation!

Our team is ready to help you sell your home for the highest possible price ASAP
NEWLY LISTED IN THE CALGARY AREA
- New NW Single Family Homes
- New NW Townhomes and Condos
- New SW Single Family Homes
- New SW Townhomes and Condos
- New Downtown Single Family Homes
- New Downtown Townhomes and Condos
- New East Side Single Family Homes
- New East Side Townhomes and Condos
- New Calgary Half Duplexes
- New Multi Family Investment Buildings
- New Calgary Area Acreages
- Everything New in Cochrane
- Everything New in Airdrie
- Everything New in Canmore
- Everything Just Listed
- New Homes $100,000 to $400,000
- New Homes $400,000 to $1,000,000
- New Homes Over $1,000,000
GET MORE INFORMATION









