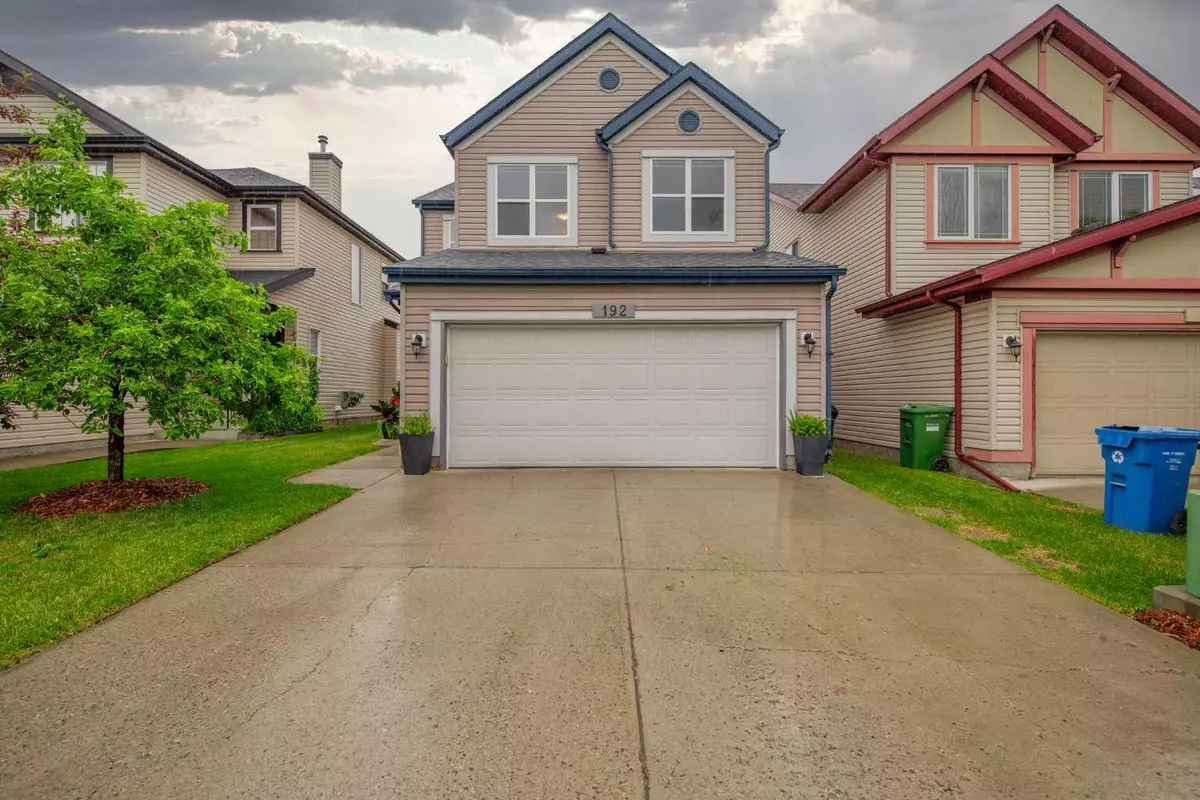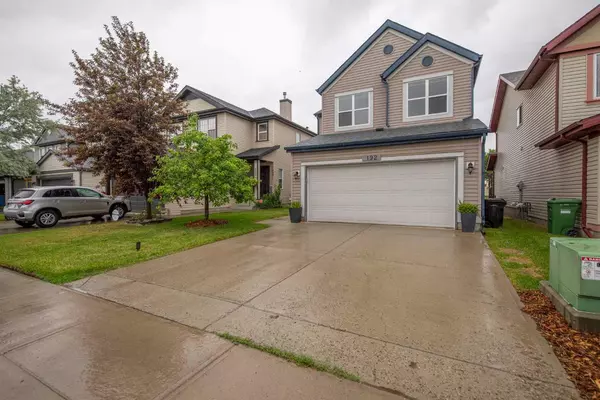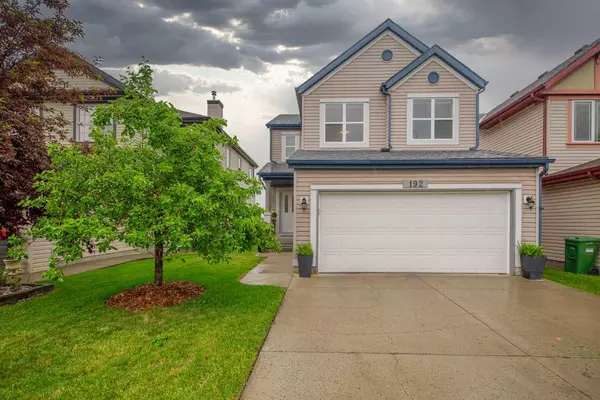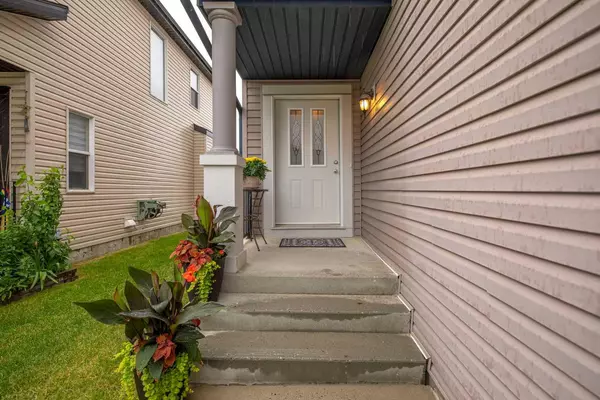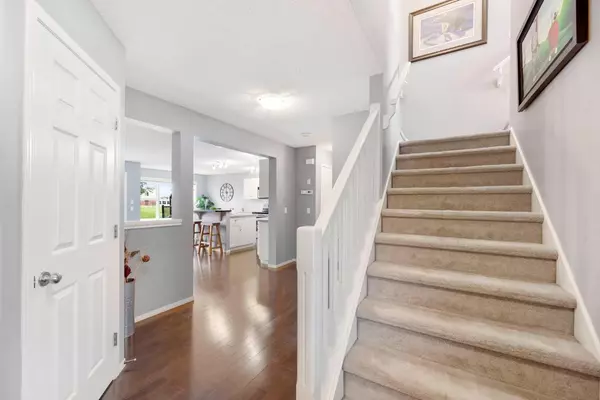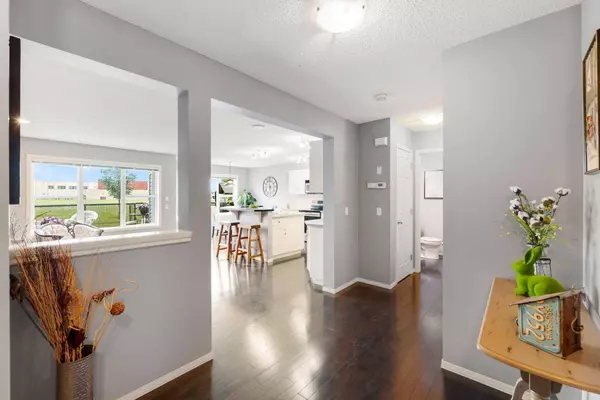$668,500
$669,000
0.1%For more information regarding the value of a property, please contact us for a free consultation.
3 Beds
4 Baths
1,788 SqFt
SOLD DATE : 07/17/2024
Key Details
Sold Price $668,500
Property Type Single Family Home
Sub Type Detached
Listing Status Sold
Purchase Type For Sale
Square Footage 1,788 sqft
Price per Sqft $373
Subdivision Copperfield
MLS® Listing ID A2145592
Sold Date 07/17/24
Style 2 Storey
Bedrooms 3
Full Baths 3
Half Baths 1
Originating Board Calgary
Year Built 2006
Annual Tax Amount $3,625
Tax Year 2024
Lot Size 3,961 Sqft
Acres 0.09
Property Description
What an amazing opportunity to own a lovely home backing onto green space, in one of the most family friendly communities in Calgary! Steps from bike paths, playgrounds, green spaces, schools and everything this wonderful community has to offer . Your family will enjoy this cozy home including a bright white kitchen, stainless steel appliances, large pantry and dining nook. A spacious living room with gas fireplace, over looking the beautiful back yard. The upstairs offers an oversized separate bonus room, perfect for time with family, and 3 great sized bedrooms. This includes a generous sized primary bedroom, walk in closet and 4 piece ensuite. This home has a fully finished basement recently renovated to accommodate a "mother in-law suite" offering a large open family room, 4 piece bathroom and huge storage room. Not only will you enjoy this home top to bottom but a back yard space to match! Watch the sunset from your massive deck that spans the width of the home. With glass railing looking out onto the large green space behind you. This home has been impeccably maintained over the years with lots of love and detail. This home comes with wonderful neighbors and easy access to playgrounds and walk ways, out your back gate This home is move in ready and awaiting the next family to love it! Click the link above for the 3D tour.
Location
Province AB
County Calgary
Area Cal Zone Se
Zoning R-1N
Direction SE
Rooms
Other Rooms 1
Basement Finished, Full, Suite
Interior
Interior Features See Remarks
Heating Central
Cooling Central Air
Flooring Ceramic Tile, Tile
Fireplaces Number 1
Fireplaces Type Gas
Appliance Central Air Conditioner, Dishwasher, Dryer, Electric Range, Garage Control(s), Microwave, Refrigerator, Washer, Window Coverings
Laundry Laundry Room, Upper Level
Exterior
Garage Double Garage Attached
Garage Spaces 2.0
Garage Description Double Garage Attached
Fence Fenced
Community Features Schools Nearby
Roof Type Asphalt Shingle
Porch Deck
Lot Frontage 35.76
Parking Type Double Garage Attached
Total Parking Spaces 4
Building
Lot Description Back Yard, Backs on to Park/Green Space
Foundation Poured Concrete
Architectural Style 2 Storey
Level or Stories Two
Structure Type Vinyl Siding,Wood Frame
Others
Restrictions None Known
Tax ID 91235101
Ownership Private
Read Less Info
Want to know what your home might be worth? Contact us for a FREE valuation!

Our team is ready to help you sell your home for the highest possible price ASAP
NEWLY LISTED IN THE CALGARY AREA
- New NW Single Family Homes
- New NW Townhomes and Condos
- New SW Single Family Homes
- New SW Townhomes and Condos
- New Downtown Single Family Homes
- New Downtown Townhomes and Condos
- New East Side Single Family Homes
- New East Side Townhomes and Condos
- New Calgary Half Duplexes
- New Multi Family Investment Buildings
- New Calgary Area Acreages
- Everything New in Cochrane
- Everything New in Airdrie
- Everything New in Canmore
- Everything Just Listed
- New Homes $100,000 to $400,000
- New Homes $400,000 to $1,000,000
- New Homes Over $1,000,000
GET MORE INFORMATION



