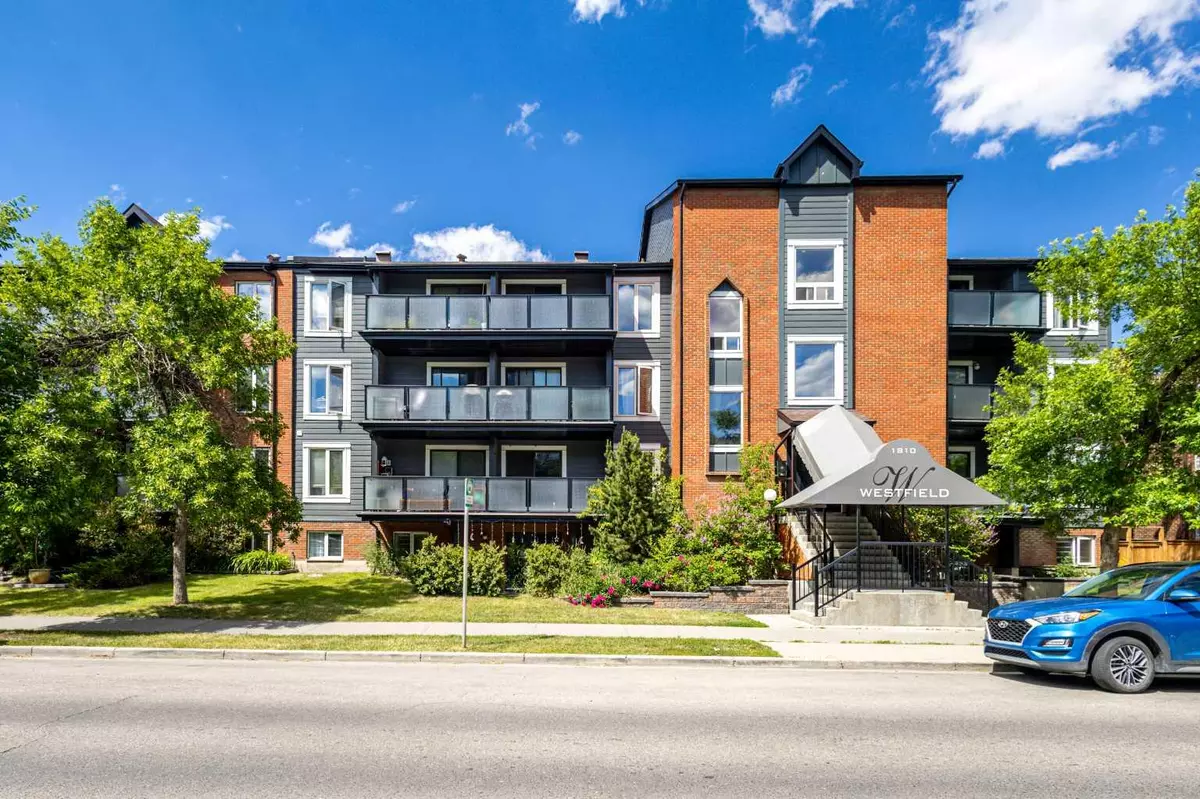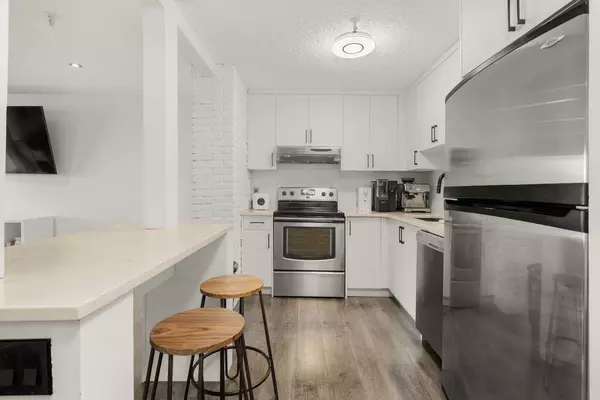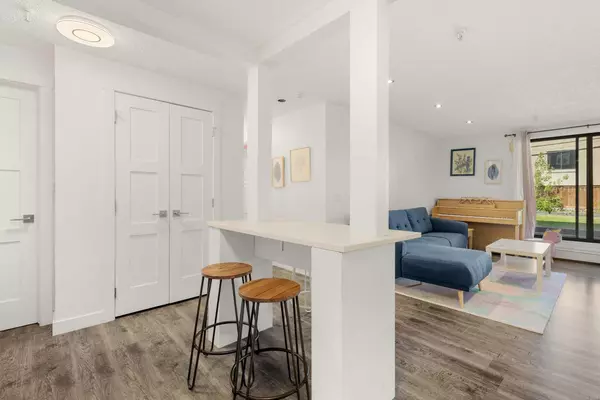$278,000
$289,000
3.8%For more information regarding the value of a property, please contact us for a free consultation.
2 Beds
1 Bath
756 SqFt
SOLD DATE : 07/18/2024
Key Details
Sold Price $278,000
Property Type Condo
Sub Type Apartment
Listing Status Sold
Purchase Type For Sale
Square Footage 756 sqft
Price per Sqft $367
Subdivision Sunalta
MLS® Listing ID A2144874
Sold Date 07/18/24
Style Apartment
Bedrooms 2
Full Baths 1
Condo Fees $555/mo
Originating Board Calgary
Year Built 1982
Annual Tax Amount $1,504
Tax Year 2024
Property Description
Welcome to this spacious 2-bedroom condo with a Yard in beautiful Sunalta! This condo has been renovated from top to bottom and features a spacious patio with a maintenance-free yard for you to enjoy the outdoors. The open concept kitchen has plenty of room for storage and a central island for hosting and prepping. The kitchen opens up into the living room complete with a brick feature wall and place for your own walk-up bar. The Master Bedroom fits a King bed and dresser with more room in your organized walk-in closet. The second bedroom can be used for a home office, gym, or another bedroom. The bedrooms are nicely tucked away from the main living for additional privacy. The oversized bathroom features gorgeous porcelain tile. With custom modern doors throughout, modern laminate flooring, and clean white cabinets. The space has a large storage area with in-suite laundry. The condo complex is well-managed with heated underground parking. The condo complex is well-managed and has undergone many updates, including the lobby, windows, and balconies, along with an exterior renovation featuring Hardie board siding. It also comes with heated underground parking and security window bars. Just one block away from the LRT in Sunalta. Just minutes away from downtown, grocery shopping stores, the vibrant energy of 17 Avenue, restaurants and various amenities. Moreover, easy access to top-ranking schools: Sunalta School, Mount Royal School and Western Canada Highschool.
Location
Province AB
County Calgary
Area Cal Zone Cc
Zoning M-H1
Direction N
Interior
Interior Features No Animal Home, No Smoking Home
Heating Baseboard
Cooling None
Flooring Laminate
Appliance Dishwasher, Electric Stove, Refrigerator, Washer/Dryer
Laundry Common Area, In Unit
Exterior
Garage Assigned, Covered, Heated Garage, Underground
Garage Description Assigned, Covered, Heated Garage, Underground
Community Features Park, Playground, Schools Nearby, Shopping Nearby
Amenities Available Elevator(s)
Porch Balcony(s)
Parking Type Assigned, Covered, Heated Garage, Underground
Exposure N
Total Parking Spaces 1
Building
Story 4
Architectural Style Apartment
Level or Stories Single Level Unit
Structure Type Brick,Cement Fiber Board,Wood Frame
Others
HOA Fee Include Common Area Maintenance,Heat,Insurance,Maintenance Grounds,Professional Management,Reserve Fund Contributions,Sewer,Snow Removal,Trash,Water
Restrictions Pet Restrictions or Board approval Required
Ownership Private
Pets Description Restrictions
Read Less Info
Want to know what your home might be worth? Contact us for a FREE valuation!

Our team is ready to help you sell your home for the highest possible price ASAP
NEWLY LISTED IN THE CALGARY AREA
- New NW Single Family Homes
- New NW Townhomes and Condos
- New SW Single Family Homes
- New SW Townhomes and Condos
- New Downtown Single Family Homes
- New Downtown Townhomes and Condos
- New East Side Single Family Homes
- New East Side Townhomes and Condos
- New Calgary Half Duplexes
- New Multi Family Investment Buildings
- New Calgary Area Acreages
- Everything New in Cochrane
- Everything New in Airdrie
- Everything New in Canmore
- Everything Just Listed
- New Homes $100,000 to $400,000
- New Homes $400,000 to $1,000,000
- New Homes Over $1,000,000
GET MORE INFORMATION









