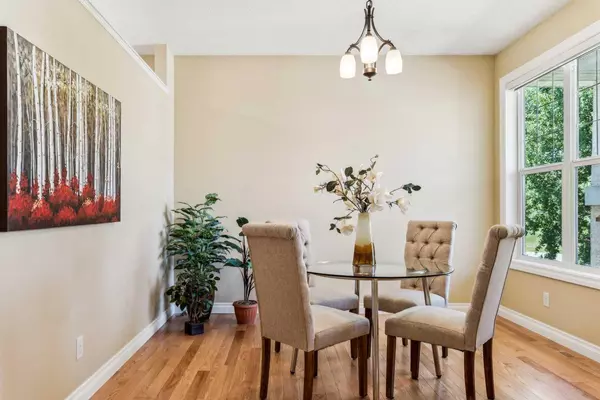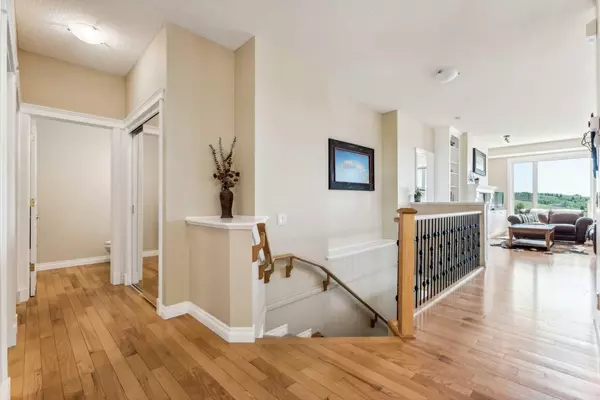$675,000
$669,900
0.8%For more information regarding the value of a property, please contact us for a free consultation.
3 Beds
3 Baths
1,389 SqFt
SOLD DATE : 07/19/2024
Key Details
Sold Price $675,000
Property Type Single Family Home
Sub Type Semi Detached (Half Duplex)
Listing Status Sold
Purchase Type For Sale
Square Footage 1,389 sqft
Price per Sqft $485
Subdivision Gleneagles
MLS® Listing ID A2143879
Sold Date 07/19/24
Style Bungalow,Side by Side
Bedrooms 3
Full Baths 2
Half Baths 1
Condo Fees $534
HOA Fees $10/ann
HOA Y/N 1
Originating Board Calgary
Year Built 2003
Annual Tax Amount $4,062
Tax Year 2024
Lot Size 6,277 Sqft
Acres 0.14
Property Description
Experience tranquility in this 3 bedroom home designed for a lock-and-leave lifestyle! Revel in the panoramic views of the ravine, and glimpses of mountains from your upper southeast-facing deck. This duplex features beautiful hardwood floors and offers two bedrooms upstairs, one of which is currently set up as a functional office. The primary bedroom includes a renovated 4-piece ensuite with a steam shower, ensuring your comfort and relaxation. The bright and open kitchen is complete with an island, sleek black appliances, a garburator, and an electric stove with a gas line for future upgrades. The cozy living room boasts expansive windows, a gas fireplace, built-ins, lush greenery visible from every window, and you'll also find 3 Phantom screens throughout the home. The bright walk-out basement adds to the charm, featuring a spacious family room with a gas fireplace, bedroom with walk-in closet, another renovated 4-piece bath, and a large storage/utility room with development potential. Enjoy the convenience of low condo fees, and let someone else take care of the mowing and shovelling! This home has easy access to Highway 1A, numerous walking and cycling pathways, and is just minutes away from shopping. Embrace the serenity and convenience of this beautiful home perfect for snowbirds or those with a busy lifestyle! Call your favourite realtor to view this lovely home!
Location
Province AB
County Rocky View County
Zoning R-MX
Direction NW
Rooms
Other Rooms 1
Basement Finished, Full, Walk-Out To Grade
Interior
Interior Features Built-in Features, Central Vacuum, High Ceilings, No Animal Home, No Smoking Home, Pantry, Recessed Lighting, Steam Room
Heating Forced Air, Natural Gas
Cooling None
Flooring Carpet, Hardwood, Linoleum
Fireplaces Number 2
Fireplaces Type Gas
Appliance Dishwasher, Electric Stove, Garburator, Microwave Hood Fan, Refrigerator, Washer/Dryer, Window Coverings
Laundry Laundry Room, Main Level
Exterior
Garage Double Garage Attached, Insulated
Garage Spaces 2.0
Garage Description Double Garage Attached, Insulated
Fence None
Community Features Golf, Sidewalks, Street Lights, Walking/Bike Paths
Amenities Available Snow Removal
Roof Type Asphalt Shingle
Porch Deck, Patio
Lot Frontage 56.0
Exposure NW
Total Parking Spaces 4
Building
Lot Description Backs on to Park/Green Space, No Neighbours Behind, Irregular Lot, Sloped, Treed
Foundation Poured Concrete
Architectural Style Bungalow, Side by Side
Level or Stories One
Structure Type Stone,Stucco,Wood Frame
Others
HOA Fee Include Maintenance Grounds,Professional Management,Reserve Fund Contributions,Snow Removal
Restrictions Pet Restrictions or Board approval Required,Pets Allowed
Tax ID 84127011
Ownership Private
Pets Description Restrictions, Yes
Read Less Info
Want to know what your home might be worth? Contact us for a FREE valuation!

Our team is ready to help you sell your home for the highest possible price ASAP
NEWLY LISTED IN THE CALGARY AREA
- New NW Single Family Homes
- New NW Townhomes and Condos
- New SW Single Family Homes
- New SW Townhomes and Condos
- New Downtown Single Family Homes
- New Downtown Townhomes and Condos
- New East Side Single Family Homes
- New East Side Townhomes and Condos
- New Calgary Half Duplexes
- New Multi Family Investment Buildings
- New Calgary Area Acreages
- Everything New in Cochrane
- Everything New in Airdrie
- Everything New in Canmore
- Everything Just Listed
- New Homes $100,000 to $400,000
- New Homes $400,000 to $1,000,000
- New Homes Over $1,000,000
GET MORE INFORMATION









