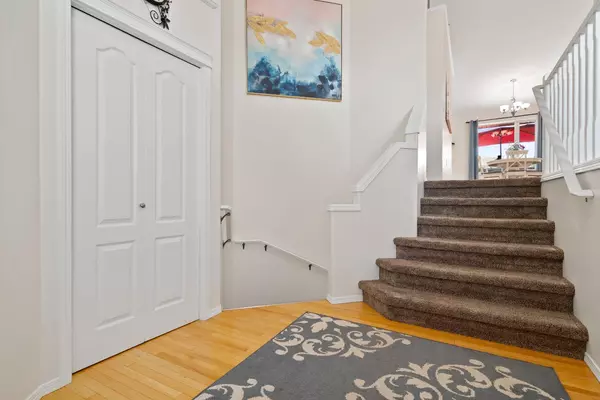$450,000
$460,000
2.2%For more information regarding the value of a property, please contact us for a free consultation.
5 Beds
3 Baths
1,321 SqFt
SOLD DATE : 07/25/2024
Key Details
Sold Price $450,000
Property Type Single Family Home
Sub Type Detached
Listing Status Sold
Purchase Type For Sale
Square Footage 1,321 sqft
Price per Sqft $340
Subdivision Sw Southridge
MLS® Listing ID A2148362
Sold Date 07/25/24
Style Bi-Level
Bedrooms 5
Full Baths 3
Originating Board Medicine Hat
Year Built 2004
Annual Tax Amount $4,136
Tax Year 2024
Lot Size 5,570 Sqft
Acres 0.13
Property Description
Nestled in a highly sought-after neighbourhood, this 1321 sqft one owner home blends comfort, space, and convenience. Situated close to scenic walking paths, schools, and playgrounds, this 5 bedroom, 3 bathroom bi-level home is ideal for families seeking both charm and functionality. Upon entering, a few steps lead you to the bright and inviting living room, adorned with a large front window that floods the space with natural light. The kitchen, spacious and well-designed, features a walk-in pantry, a practical kitchen island, ample counter space, and convenient access to the back deck, perfect for outdoor dining and entertaining. The Primary Bedroom on the main floor boasts a walk-in closet and a 4 piece Ensuite bathroom. Two additional bedrooms and another well-appointed 4 piece bathroom complete the main level, providing ample accommodation for family members or guests. The basement level of the home offers even more living space, including two additional bedrooms, a dedicated laundry room for added convenience, a large recreation room that can be tailored to suit various needs, and yet another 4-piece bathroom for added comfort and privacy. With a double attached garage, lovely landscaping and great curb appeal, this property holds incredible value. Don’t miss out on the chance to make this exceptional residence your new home.
Location
Province AB
County Medicine Hat
Zoning R-LD
Direction NW
Rooms
Other Rooms 1
Basement Finished, Full
Interior
Interior Features High Ceilings, Laminate Counters, Pantry, Walk-In Closet(s)
Heating Forced Air
Cooling Central Air
Flooring Carpet, Hardwood, Tile
Appliance Dishwasher, Microwave, Refrigerator, Stove(s), Washer/Dryer
Laundry In Basement
Exterior
Garage Double Garage Attached
Garage Spaces 2.0
Garage Description Double Garage Attached
Fence Fenced
Community Features Park, Playground, Schools Nearby, Street Lights, Walking/Bike Paths
Roof Type Asphalt Shingle
Porch Deck
Lot Frontage 71.43
Parking Type Double Garage Attached
Total Parking Spaces 4
Building
Lot Description Back Yard, Lawn, Landscaped, Underground Sprinklers
Foundation Poured Concrete
Architectural Style Bi-Level
Level or Stories One
Structure Type Brick,Vinyl Siding
Others
Restrictions None Known
Tax ID 91390256
Ownership Private
Read Less Info
Want to know what your home might be worth? Contact us for a FREE valuation!

Our team is ready to help you sell your home for the highest possible price ASAP
NEWLY LISTED IN THE CALGARY AREA
- New NW Single Family Homes
- New NW Townhomes and Condos
- New SW Single Family Homes
- New SW Townhomes and Condos
- New Downtown Single Family Homes
- New Downtown Townhomes and Condos
- New East Side Single Family Homes
- New East Side Townhomes and Condos
- New Calgary Half Duplexes
- New Multi Family Investment Buildings
- New Calgary Area Acreages
- Everything New in Cochrane
- Everything New in Airdrie
- Everything New in Canmore
- Everything Just Listed
- New Homes $100,000 to $400,000
- New Homes $400,000 to $1,000,000
- New Homes Over $1,000,000
GET MORE INFORMATION









