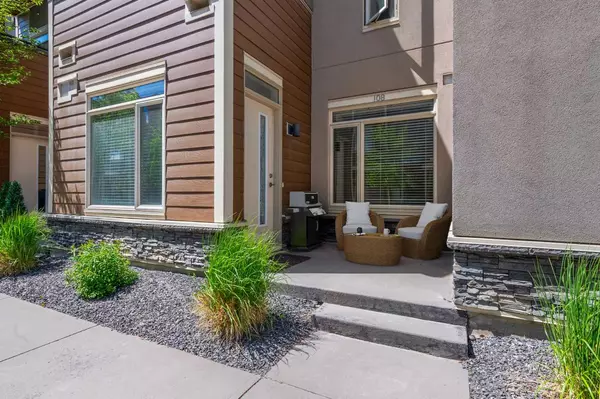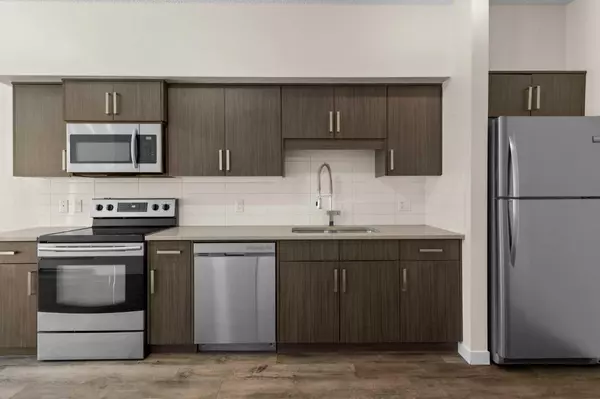$280,000
$295,000
5.1%For more information regarding the value of a property, please contact us for a free consultation.
1 Bed
1 Bath
534 SqFt
SOLD DATE : 07/26/2024
Key Details
Sold Price $280,000
Property Type Condo
Sub Type Apartment
Listing Status Sold
Purchase Type For Sale
Square Footage 534 sqft
Price per Sqft $524
Subdivision West Springs
MLS® Listing ID A2144211
Sold Date 07/26/24
Style Apartment
Bedrooms 1
Full Baths 1
Condo Fees $259/mo
Originating Board Calgary
Year Built 2014
Annual Tax Amount $1,576
Tax Year 2024
Property Description
Welcome to "Eighty5Nine" built by Morrison Homes ~ contemporary condo living in desirable upper West Side Calgary. This main floor 1 bedroom unit hosts a private exterior entrance and features an open concept living area with luxury vinyl plank flooring and modern galley style kitchen with stainless steel appliances and quartz countertops. A sliding barn door leads you to the generous bedroom with nook, perfect for a small desk, generous closet space and access to the four piece bath. Additionally there is a large storage closet, full size washer and dryer and ample storage for your coats and footwear. This property also comes with a titled parking stall in the heated parkade with private access directly to your unit, a quaint front patio with a natural gas line for BBQ'ing, a common landscaped upper courtyard area where you can enjoy the sunshine or mingle with friends or neighbours, and secured bike storage in the parkade. This exceptional location is steps away from grocery stores, coffee shops, fine dining, transit, parks, schools and walking/bike paths. A quick commute to downtown and incredible access to the Rocky Mountains. Experience West Side living at its best with ownership at "Eighty5Nine".
Location
Province AB
County Calgary
Area Cal Zone W
Zoning R-2M
Direction E
Rooms
Basement None
Interior
Interior Features Quartz Counters, Storage, Vinyl Windows
Heating Baseboard
Cooling None
Flooring Carpet, Laminate
Appliance Dishwasher, Microwave, Refrigerator, Stove(s), Washer/Dryer, Window Coverings
Laundry In Unit
Exterior
Garage Parkade, Titled, Underground
Garage Description Parkade, Titled, Underground
Fence None
Community Features Park, Playground, Schools Nearby, Shopping Nearby, Sidewalks, Street Lights, Tennis Court(s), Walking/Bike Paths
Amenities Available Bicycle Storage, Secured Parking
Porch Patio
Parking Type Parkade, Titled, Underground
Exposure E
Total Parking Spaces 1
Building
Lot Description Other
Story 3
Foundation Poured Concrete
Architectural Style Apartment
Level or Stories Single Level Unit
Structure Type Composite Siding,Stucco
Others
HOA Fee Include Amenities of HOA/Condo,Common Area Maintenance,Gas,Professional Management,Reserve Fund Contributions,Water
Restrictions Pet Restrictions or Board approval Required
Ownership Private
Pets Description Restrictions, Yes
Read Less Info
Want to know what your home might be worth? Contact us for a FREE valuation!

Our team is ready to help you sell your home for the highest possible price ASAP
NEWLY LISTED IN THE CALGARY AREA
- New NW Single Family Homes
- New NW Townhomes and Condos
- New SW Single Family Homes
- New SW Townhomes and Condos
- New Downtown Single Family Homes
- New Downtown Townhomes and Condos
- New East Side Single Family Homes
- New East Side Townhomes and Condos
- New Calgary Half Duplexes
- New Multi Family Investment Buildings
- New Calgary Area Acreages
- Everything New in Cochrane
- Everything New in Airdrie
- Everything New in Canmore
- Everything Just Listed
- New Homes $100,000 to $400,000
- New Homes $400,000 to $1,000,000
- New Homes Over $1,000,000
GET MORE INFORMATION









