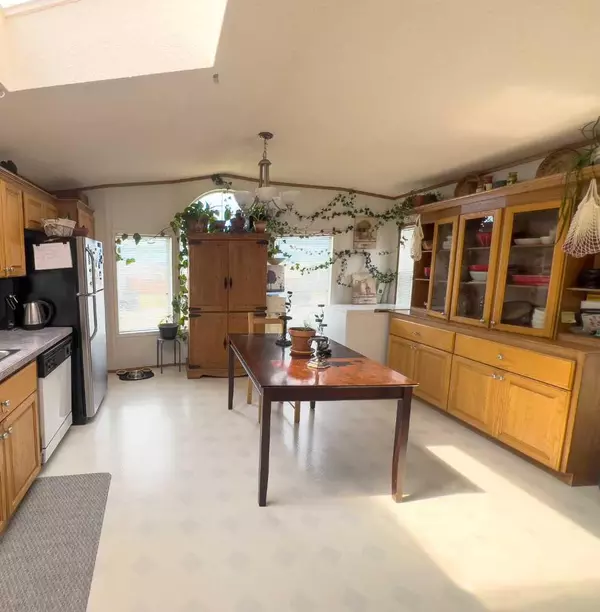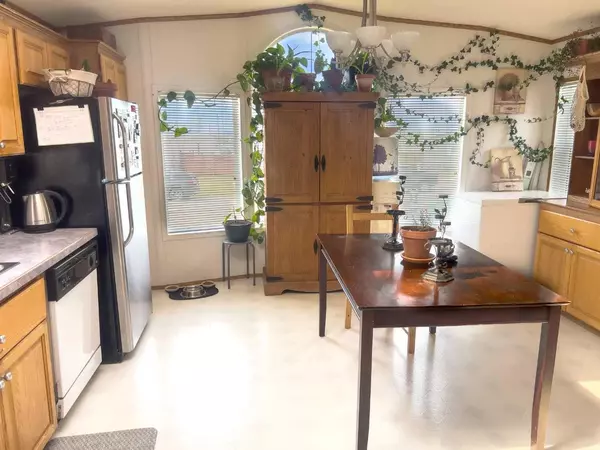$200,000
$204,900
2.4%For more information regarding the value of a property, please contact us for a free consultation.
3 Beds
2 Baths
1,216 SqFt
SOLD DATE : 07/31/2024
Key Details
Sold Price $200,000
Property Type Single Family Home
Sub Type Detached
Listing Status Sold
Purchase Type For Sale
Square Footage 1,216 sqft
Price per Sqft $164
Subdivision Crystal Ridge
MLS® Listing ID A2129167
Sold Date 07/31/24
Style Modular Home
Bedrooms 3
Full Baths 2
Originating Board Grande Prairie
Year Built 1999
Annual Tax Amount $2,081
Tax Year 2023
Lot Size 5,608 Sqft
Acres 0.13
Property Description
Welcome home to this charming 3 bed, 2 bath modular residence nestled on its own spacious lot with no monthly lot fees!
Located in an amazing neighbourhood within walking distance to groceries, coffee shops, and various shopping amenities, convenience meets comfort seamlessly.
As you enter, you'll be greeted by a sprawling kitchen boasting an abundance of cupboards, providing ample storage for all your culinary adventures.
Relax and unwind in the luxurious jetted soaker tub nestled in the ensuite, offering a serene retreat after a long day.
Entertain guests or simply bask in the sunshine on the large deck in the backyard, perfect for summer barbecues and outdoor gatherings. Additionally, a smaller front deck provides a cozy spot for morning coffees or evening chats.
This home comes with peace of mind, featuring a brand new roof installed in September 2023, a new furnace installed in October 2021, and new washer and dryer units added in 2021 and 2024, ensuring comfort and functionality for years to come.
Don't miss out on the opportunity to make this your dream home, where affordability, comfort, and convenience converge in perfect harmony! Listing agent has personal interest in the property. Registered owner's name on land title is the same with agent's name.
Location
Province AB
County Grande Prairie
Zoning MHS
Direction W
Rooms
Other Rooms 1
Basement None
Interior
Interior Features Jetted Tub, Laminate Counters, Skylight(s), Vaulted Ceiling(s)
Heating Forced Air, Natural Gas
Cooling None
Flooring Carpet, Laminate, Linoleum
Appliance Dishwasher, Dryer, Microwave Hood Fan, Range, Refrigerator, Washer
Laundry Main Level
Exterior
Garage Off Street, Parking Pad, Paved
Garage Description Off Street, Parking Pad, Paved
Fence Fenced
Community Features Park, Playground, Schools Nearby, Shopping Nearby
Roof Type Asphalt Shingle
Porch Deck, Front Porch
Lot Frontage 40.03
Parking Type Off Street, Parking Pad, Paved
Total Parking Spaces 2
Building
Lot Description Back Yard, City Lot, Gentle Sloping, Irregular Lot, Landscaped
Foundation Piling(s)
Architectural Style Modular Home
Level or Stories One
Structure Type Vinyl Siding,Wood Frame
Others
Restrictions None Known
Tax ID 83526084
Ownership Private
Read Less Info
Want to know what your home might be worth? Contact us for a FREE valuation!

Our team is ready to help you sell your home for the highest possible price ASAP
NEWLY LISTED IN THE CALGARY AREA
- New NW Single Family Homes
- New NW Townhomes and Condos
- New SW Single Family Homes
- New SW Townhomes and Condos
- New Downtown Single Family Homes
- New Downtown Townhomes and Condos
- New East Side Single Family Homes
- New East Side Townhomes and Condos
- New Calgary Half Duplexes
- New Multi Family Investment Buildings
- New Calgary Area Acreages
- Everything New in Cochrane
- Everything New in Airdrie
- Everything New in Canmore
- Everything Just Listed
- New Homes $100,000 to $400,000
- New Homes $400,000 to $1,000,000
- New Homes Over $1,000,000
GET MORE INFORMATION









