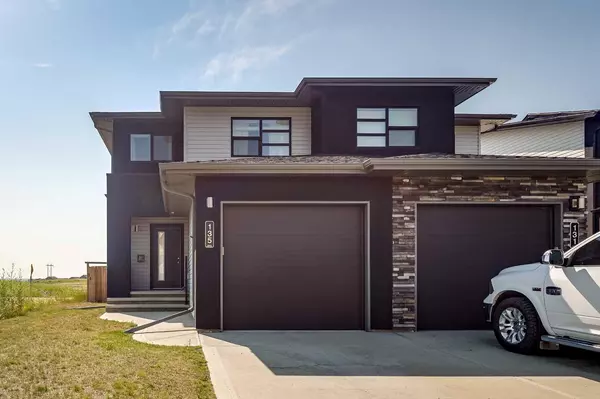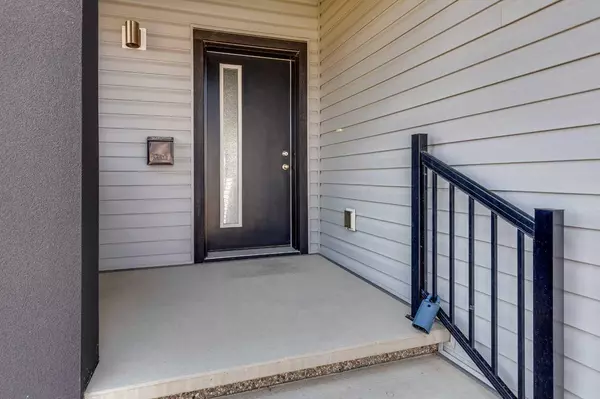$350,000
$354,900
1.4%For more information regarding the value of a property, please contact us for a free consultation.
3 Beds
3 Baths
1,377 SqFt
SOLD DATE : 08/01/2024
Key Details
Sold Price $350,000
Property Type Single Family Home
Sub Type Semi Detached (Half Duplex)
Listing Status Sold
Purchase Type For Sale
Square Footage 1,377 sqft
Price per Sqft $254
Subdivision Panorama Estates
MLS® Listing ID A2149029
Sold Date 08/01/24
Style 2 Storey,Side by Side
Bedrooms 3
Full Baths 2
Half Baths 1
Originating Board Central Alberta
Year Built 2017
Annual Tax Amount $3,226
Tax Year 2024
Lot Size 2,170 Sqft
Acres 0.05
Property Description
Welcome home! Built by multi award winner ABBEY Platinum Master built, this is an end unit two story ½ duplex with numerous windows allowing sunlight in from all areas of the home. Whether you are an investor or a home buyer, this property is perfect! Step inside from the front covered veranda and notice the open floor plan boasting 9ft ceilings, rounded drywall corners and luxury vinyl plank flooring! The kitchen features numerous cabinets, plenty of prep area options, stainless steel appliances, full tile backsplash and large island with sink! There is a good-sized fully functional living room which over looks the west facing deck and fully fenced yard. The dining area will host most large tables and there is direct access through the garden doors to deck which has a gas line for your BBQ. For your convenience, there is also a two piece adjacent to the spacious kitchen. The upper level has 3 beds, a four-piece bath and the primary suite hosts a 3pce ensuite and walk-in closet. The lower level is not developed but it could have a 3pce bath, another bedroom, family room and laundry room. The attached garage will house a SUV and storage. Upgrades include H/E furnace and HWT, 10x12 sundeck, Acrylic shingles, Covered veranda, Triple Pane Low E Argon Windows, R50 Attic insulation, baseboards, and casings, plus roughed in central Vac.
Location
Province AB
County Lacombe County
Zoning R2
Direction E
Rooms
Other Rooms 1
Basement Full, Unfinished
Interior
Interior Features Kitchen Island, Open Floorplan, Pantry
Heating Forced Air
Cooling None
Flooring Carpet, Vinyl Plank
Appliance Dishwasher, Electric Stove, Garage Control(s), Microwave Hood Fan, Refrigerator, Washer/Dryer, Window Coverings
Laundry In Basement
Exterior
Garage Single Garage Attached
Garage Spaces 1.0
Garage Description Single Garage Attached
Fence Fenced
Community Features Schools Nearby, Shopping Nearby, Sidewalks, Street Lights
Roof Type Asphalt Shingle
Porch Deck, Front Porch
Lot Frontage 28.05
Parking Type Single Garage Attached
Total Parking Spaces 2
Building
Lot Description Back Yard, Landscaped, Rectangular Lot
Foundation Poured Concrete
Architectural Style 2 Storey, Side by Side
Level or Stories Two
Structure Type Vinyl Siding
Others
Restrictions None Known
Tax ID 92231331
Ownership Private
Read Less Info
Want to know what your home might be worth? Contact us for a FREE valuation!

Our team is ready to help you sell your home for the highest possible price ASAP
NEWLY LISTED IN THE CALGARY AREA
- New NW Single Family Homes
- New NW Townhomes and Condos
- New SW Single Family Homes
- New SW Townhomes and Condos
- New Downtown Single Family Homes
- New Downtown Townhomes and Condos
- New East Side Single Family Homes
- New East Side Townhomes and Condos
- New Calgary Half Duplexes
- New Multi Family Investment Buildings
- New Calgary Area Acreages
- Everything New in Cochrane
- Everything New in Airdrie
- Everything New in Canmore
- Everything Just Listed
- New Homes $100,000 to $400,000
- New Homes $400,000 to $1,000,000
- New Homes Over $1,000,000
GET MORE INFORMATION









