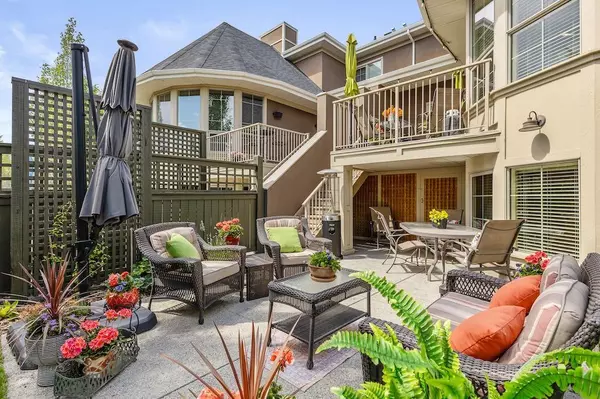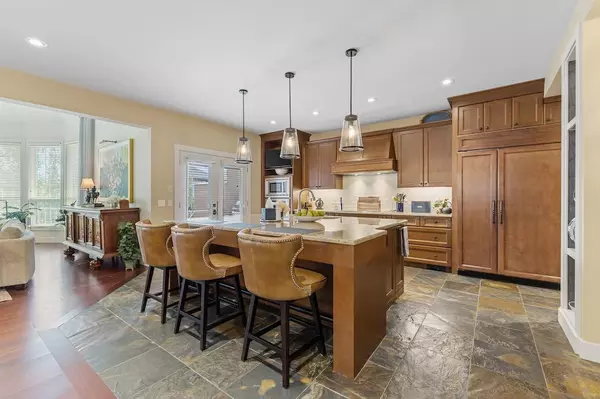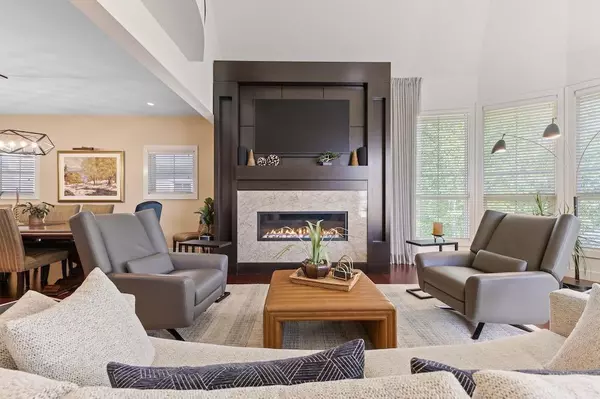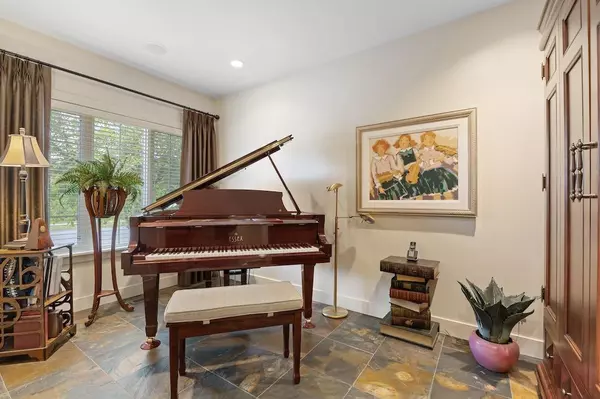$1,473,000
$1,500,000
1.8%For more information regarding the value of a property, please contact us for a free consultation.
3 Beds
4 Baths
3,224 SqFt
SOLD DATE : 08/03/2024
Key Details
Sold Price $1,473,000
Property Type Single Family Home
Sub Type Semi Detached (Half Duplex)
Listing Status Sold
Purchase Type For Sale
Square Footage 3,224 sqft
Price per Sqft $456
Subdivision West Springs
MLS® Listing ID A2150145
Sold Date 08/03/24
Style 4 Level Split,Side by Side
Bedrooms 3
Full Baths 3
Half Baths 1
HOA Fees $22/ann
HOA Y/N 1
Originating Board Calgary
Year Built 2007
Annual Tax Amount $7,264
Tax Year 2024
Lot Size 5,511 Sqft
Acres 0.13
Property Description
This exceptional property stands out with unparalleled street appeal. The exterior boasts a striking brick façade accented by natural Tyndall stone detailing and remarkable architectural design. Located in a prime spot fronting a large park with a southern rear exposure, it offers abundant community amenities within walking distance. Spanning over 4800 developed square feet, this home includes multiple office spaces ideal for remote work.
The open-concept main floor is perfect for entertaining, featuring a massive dining room and an impressive great room with curved windows set into a half turret. The designer kitchen is equipped with high-end appliances and gorgeous maple cabinetry. It has been upgraded with a new microwave, trash compactor, and Phantom Screens on the kitchen doors to the patio. Additionally, the kitchen area includes a newly created coffee/drinks pantry with a new sink, beverage fridge, and modern lighting fixtures, including new LED lights throughout the house.
The upper floors offer two large bedrooms, including a luxurious master suite, and a spacious office/flex room that can be used as an additional bedroom. The master bedroom has undergone a complete renovation, featuring a new steam shower, extra cupboards in the closet, and Phantom Screens on the patio door. Additionally, new carpet has been installed from level 3 to level 2.
The newly finished and developed lower level is a hub of functionality, featuring a large laundry room. A brand new bathroom, which now features a walk-in shower and extra storage above the toilet. A newly constructed third bedroom with wall-to-wall storage shelves and a wine cellar room add to the allure. A family/TV room with built-in wall cabinetry completes the space.
The lower level also features a spacious dressing room that stands out with its thoughtful design and functionality. This dedicated room features extensive built-ins and a closet setup that provides a ton of built-in storage. The layout can be easily reconfigured to accommodate seasonal wardrobe changes or everyday use, ensuring that everything is neatly organized and accessible year-round. With ample hanging space, drawers, and shelving, the dressing room combines practicality with luxury, making it a standout feature of the home.
Additional features include an oversized garage, an elevator that connects all floors, recently serviced for easy access, a built-in bookcase outside the office, new side drapes on large windows in the living area, and a new lighting fixture over the dining table. The outdoor space has been enhanced with upgraded gardening and landscaping, offering a serene and beautiful environment. Built by Beattie Homes using the finest building materials, this property is not only unique but also filled with countless amenities and upgrades that cater to modern luxury living.
Location
Province AB
County Calgary
Area Cal Zone W
Zoning R-2
Direction N
Rooms
Other Rooms 1
Basement Finished, Full
Interior
Interior Features Built-in Features, Closet Organizers, Double Vanity, Elevator, Granite Counters, High Ceilings, Kitchen Island, No Smoking Home, Open Floorplan, Recessed Lighting, Storage, Sump Pump(s), Vaulted Ceiling(s), Walk-In Closet(s)
Heating Forced Air
Cooling Central Air
Flooring Carpet, Hardwood, Stone, Tile
Fireplaces Number 1
Fireplaces Type Gas
Appliance Built-In Oven, Dishwasher, Dryer, ENERGY STAR Qualified Dishwasher, Refrigerator, Window Coverings, Wine Refrigerator
Laundry Laundry Room, Lower Level
Exterior
Garage Double Garage Attached
Garage Spaces 2.0
Garage Description Double Garage Attached
Fence Fenced
Community Features Park, Schools Nearby, Shopping Nearby, Sidewalks, Street Lights
Amenities Available None
Roof Type Asphalt Shingle
Porch Deck
Lot Frontage 42.1
Parking Type Double Garage Attached
Total Parking Spaces 4
Building
Lot Description Back Yard, Lawn, Garden, Many Trees, Private
Foundation Poured Concrete
Architectural Style 4 Level Split, Side by Side
Level or Stories 4 Level Split
Structure Type Brick,Stucco
Others
Restrictions Easement Registered On Title,Utility Right Of Way
Tax ID 91111526
Ownership Private
Read Less Info
Want to know what your home might be worth? Contact us for a FREE valuation!

Our team is ready to help you sell your home for the highest possible price ASAP
NEWLY LISTED IN THE CALGARY AREA
- New NW Single Family Homes
- New NW Townhomes and Condos
- New SW Single Family Homes
- New SW Townhomes and Condos
- New Downtown Single Family Homes
- New Downtown Townhomes and Condos
- New East Side Single Family Homes
- New East Side Townhomes and Condos
- New Calgary Half Duplexes
- New Multi Family Investment Buildings
- New Calgary Area Acreages
- Everything New in Cochrane
- Everything New in Airdrie
- Everything New in Canmore
- Everything Just Listed
- New Homes $100,000 to $400,000
- New Homes $400,000 to $1,000,000
- New Homes Over $1,000,000
GET MORE INFORMATION









