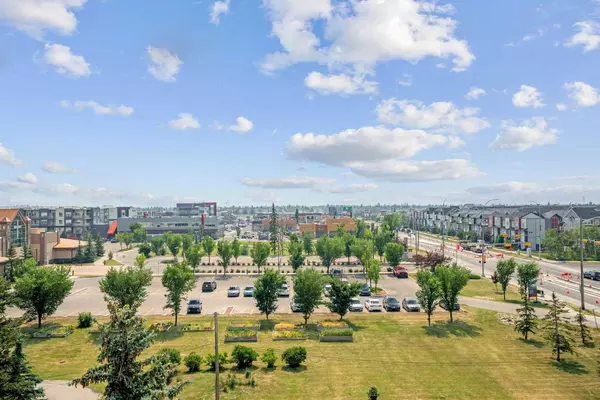$415,000
$425,000
2.4%For more information regarding the value of a property, please contact us for a free consultation.
2 Beds
2 Baths
570 SqFt
SOLD DATE : 08/07/2024
Key Details
Sold Price $415,000
Property Type Condo
Sub Type Apartment
Listing Status Sold
Purchase Type For Sale
Square Footage 570 sqft
Price per Sqft $728
Subdivision West Springs
MLS® Listing ID A2151957
Sold Date 08/07/24
Style High-Rise (5+)
Bedrooms 2
Full Baths 2
Condo Fees $341/mo
Originating Board Calgary
Year Built 2020
Annual Tax Amount $2,487
Tax Year 2024
Property Description
Welcome to your new home in Gateway West, where urban sophistication seamlessly blends with breathtaking views. This exquisite 4th-floor condo offers a lifestyle of luxury and convenience. Step inside and be greeted by an open floor plan, filled with natural light streaming through floor-to-ceiling windows. The spacious balcony, perfect for morning coffee or evening relaxation, offers unobstructed 180-degree views that are simply stunning. Your primary bedroom is a sanctuary of tranquility. South-facing windows frame magnificent mountain vistas, while roller shades provide both privacy and convenience. The expansive walkthrough closet offers ample storage and organization. The luxurious 3-piece ensuite bathroom, featuring a fully glassed shower, adds a touch of elegance to your daily routine. The second bedroom, which can also serve as a den, includes a generous mirror closet with California closet organizers. This unit also features a 4-piece main bathroom and a full-size washer and dryer in the ensuite laundry, ensuring all your needs are met. The kitchen is truly a chef's dream. It boasts luxurious SuperMatte finish cabinets, brushed gold hardware, a high-end gas cooktop, built-in oven, integrated Fisher & Paykel fridge & freezer, integrated dishwasher, soft-close hardware, custom cabinet inserts, under-cabinet lighting, and exquisite quartz countertops and backsplash. Every detail has been thoughtfully designed for both functionality and style. Chevron flooring throughout adds a sophisticated touch, while air conditioning ensures your comfort year-round. The sunny south balcony, complete with a gas line for outdoor BBQs, is ideal for entertaining guests or enjoying a quiet evening outdoors. Vibrant community features and ground-floor commercial tenants are creating a dynamic environment with dining, fitness, and leisure options. Future plans for the West District include retail spaces, pedestrian-friendly sidewalks, bike paths, a central park with an outdoor amphitheater, skatepark, seasonal markets, a transit hub, supermarket, and sports courts, making it one of the city's most desirable walkable destinations. This quiet CONCRETE BUILDING offers a secure environment. The 15-minute commute to downtown Calgary, the proximity to Winsport Canada Olympic Park, and the mere 60-minute drive to the mountains make this an ideal home for young professionals, first-time buyers, and empty nesters alike. Don’t miss the opportunity to make this exceptional condo your new home.
Location
Province AB
County Calgary
Area Cal Zone W
Zoning DC
Direction N
Rooms
Other Rooms 1
Interior
Interior Features Breakfast Bar, Built-in Features, Closet Organizers, Kitchen Island, No Animal Home, No Smoking Home, Open Floorplan, Quartz Counters, Soaking Tub, Walk-In Closet(s)
Heating Fan Coil
Cooling Central Air
Flooring Ceramic Tile, Vinyl Plank
Appliance Built-In Gas Range, Built-In Oven, ENERGY STAR Qualified Appliances, ENERGY STAR Qualified Dishwasher, ENERGY STAR Qualified Dryer, ENERGY STAR Qualified Freezer, ENERGY STAR Qualified Refrigerator, Microwave, Range Hood, Washer, Window Coverings
Laundry In Unit
Exterior
Garage Titled, Underground
Garage Spaces 1.0
Garage Description Titled, Underground
Community Features Park, Playground, Schools Nearby, Shopping Nearby, Sidewalks, Street Lights, Walking/Bike Paths
Amenities Available Elevator(s), Parking, Recreation Room, Roof Deck, Visitor Parking
Roof Type Flat
Porch Balcony(s), Rooftop Patio
Parking Type Titled, Underground
Exposure S
Total Parking Spaces 1
Building
Story 8
Foundation Poured Concrete
Architectural Style High-Rise (5+)
Level or Stories Single Level Unit
Structure Type Concrete
Others
HOA Fee Include Common Area Maintenance,Gas,Maintenance Grounds,Professional Management,Reserve Fund Contributions,Snow Removal,Trash,Water
Restrictions Pet Restrictions or Board approval Required
Tax ID 91469418
Ownership Private
Pets Description Restrictions, Yes
Read Less Info
Want to know what your home might be worth? Contact us for a FREE valuation!

Our team is ready to help you sell your home for the highest possible price ASAP
NEWLY LISTED IN THE CALGARY AREA
- New NW Single Family Homes
- New NW Townhomes and Condos
- New SW Single Family Homes
- New SW Townhomes and Condos
- New Downtown Single Family Homes
- New Downtown Townhomes and Condos
- New East Side Single Family Homes
- New East Side Townhomes and Condos
- New Calgary Half Duplexes
- New Multi Family Investment Buildings
- New Calgary Area Acreages
- Everything New in Cochrane
- Everything New in Airdrie
- Everything New in Canmore
- Everything Just Listed
- New Homes $100,000 to $400,000
- New Homes $400,000 to $1,000,000
- New Homes Over $1,000,000
GET MORE INFORMATION









