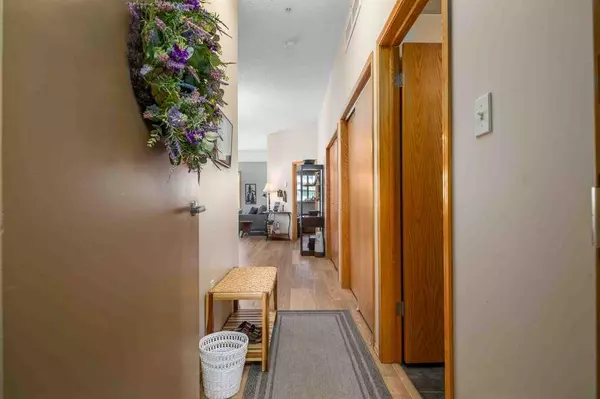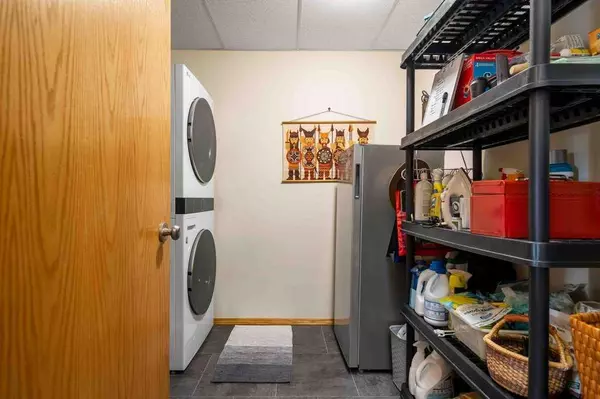$260,000
$269,900
3.7%For more information regarding the value of a property, please contact us for a free consultation.
2 Beds
2 Baths
1,077 SqFt
SOLD DATE : 08/19/2024
Key Details
Sold Price $260,000
Property Type Condo
Sub Type Apartment
Listing Status Sold
Purchase Type For Sale
Square Footage 1,077 sqft
Price per Sqft $241
Subdivision Sw Southridge
MLS® Listing ID A2153236
Sold Date 08/19/24
Style Low-Rise(1-4)
Bedrooms 2
Full Baths 2
Condo Fees $536/mo
Originating Board Medicine Hat
Year Built 2006
Annual Tax Amount $1,791
Tax Year 2024
Property Description
Check out this super spacious 1077sqft main floor, corner unit in SW Southridge!! Featuring 2 bedroom, 2 bathrooms including 4 piece ensuite, a covered balcony, and 10 foot ceilings throughout! This unit has newer vinyl plank flooring, newer light fixtures, NEW appliances, NEW kitchen sink, NEW remote controlled windows coverings, freshly painted, and ready for quick possession!! The open concept layout features your kitchen, with stainless steel appliances, soft close doors/drawers, dining space and large closet style pantry. There is also a spacious living area with large windows to let in an abundance of natural light. The primary bedroom has a walkthrough closet and full 4 piece ensuite. The second bedroom is also generous and has access to another common 3 piece bathroom. This unit has it’s own laundry room, central vacuum w/ attachments, 1 titled parking stall in a heated underground garage with storage unit and easy side access to the unit. The building has a workout centre, common room, and library and is close to walking trails, coulees, the Medicine Hat College, schools, park, water park and daycare. Pet friendly(restricted to one pet) & perfect for anyone looking for maintenance free living!! Condo fees of $536.48 include all your utilities, reserve fund, exterior insurance, landscaping and snow removal, common area maintenance and professional management.
Location
Province AB
County Medicine Hat
Zoning R-MD
Direction NE
Rooms
Other Rooms 1
Interior
Interior Features Ceiling Fan(s), Central Vacuum, Closet Organizers, High Ceilings, No Smoking Home, Open Floorplan, Vinyl Windows
Heating Forced Air, Natural Gas
Cooling Central Air
Flooring Vinyl Plank
Appliance Central Air Conditioner, Dishwasher, Dryer, Freezer, Garage Control(s), Microwave Hood Fan, Refrigerator, Stove(s), Washer, Window Coverings
Laundry In Unit, Laundry Room
Exterior
Garage Garage Door Opener, Titled, Underground
Garage Description Garage Door Opener, Titled, Underground
Community Features Schools Nearby, Walking/Bike Paths
Amenities Available Elevator(s), Fitness Center, Party Room, Recreation Room, Visitor Parking
Roof Type Asphalt Shingle
Porch Balcony(s), Patio
Parking Type Garage Door Opener, Titled, Underground
Exposure NE
Total Parking Spaces 1
Building
Story 4
Foundation Poured Concrete
Architectural Style Low-Rise(1-4)
Level or Stories Single Level Unit
Structure Type Vinyl Siding
Others
HOA Fee Include Common Area Maintenance,Electricity,Gas,Heat,Insurance,Maintenance Grounds,Professional Management,Reserve Fund Contributions,Sewer,Snow Removal,Trash,Water
Restrictions Pets Allowed
Tax ID 91288732
Ownership Private
Pets Description Restrictions, Yes
Read Less Info
Want to know what your home might be worth? Contact us for a FREE valuation!

Our team is ready to help you sell your home for the highest possible price ASAP
NEWLY LISTED IN THE CALGARY AREA
- New NW Single Family Homes
- New NW Townhomes and Condos
- New SW Single Family Homes
- New SW Townhomes and Condos
- New Downtown Single Family Homes
- New Downtown Townhomes and Condos
- New East Side Single Family Homes
- New East Side Townhomes and Condos
- New Calgary Half Duplexes
- New Multi Family Investment Buildings
- New Calgary Area Acreages
- Everything New in Cochrane
- Everything New in Airdrie
- Everything New in Canmore
- Everything Just Listed
- New Homes $100,000 to $400,000
- New Homes $400,000 to $1,000,000
- New Homes Over $1,000,000
GET MORE INFORMATION









