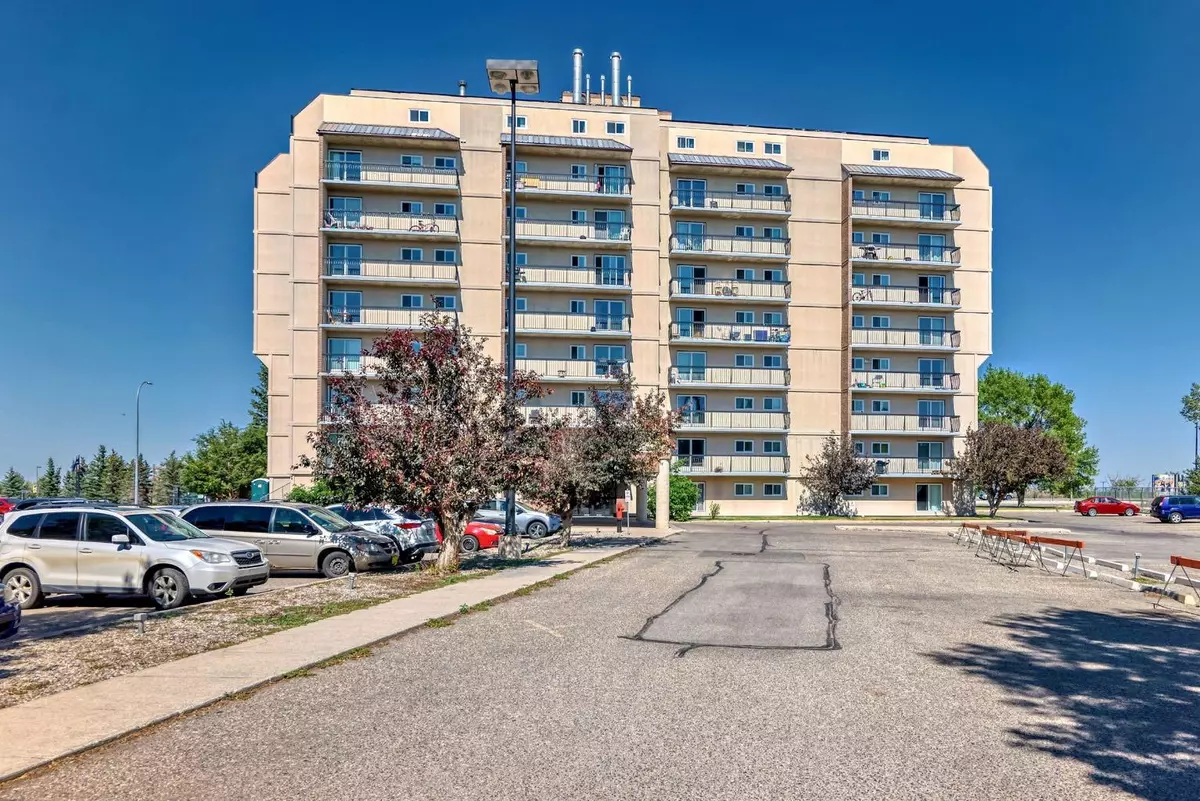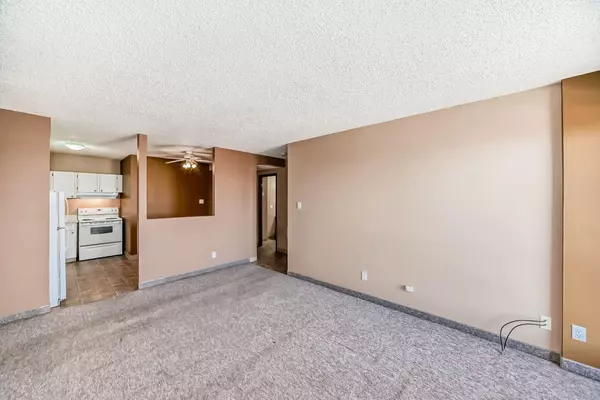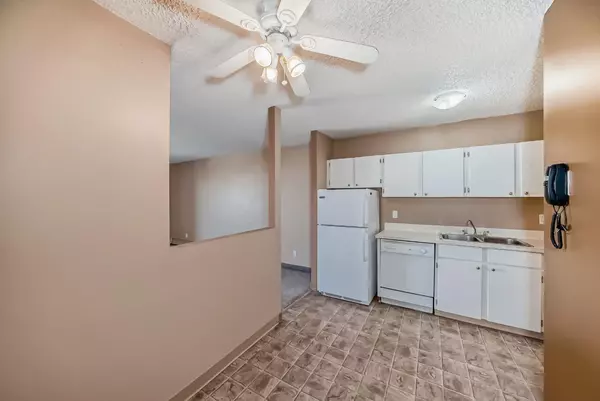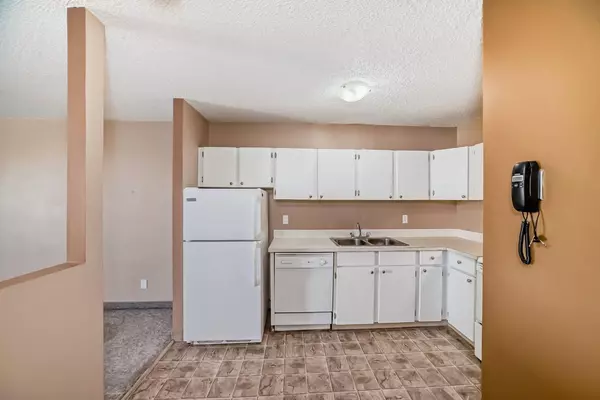$130,000
$132,000
1.5%For more information regarding the value of a property, please contact us for a free consultation.
1 Bed
1 Bath
605 SqFt
SOLD DATE : 08/19/2024
Key Details
Sold Price $130,000
Property Type Condo
Sub Type Apartment
Listing Status Sold
Purchase Type For Sale
Square Footage 605 sqft
Price per Sqft $214
Subdivision Varsity Village
MLS® Listing ID A2155368
Sold Date 08/19/24
Style High-Rise (5+)
Bedrooms 1
Full Baths 1
Condo Fees $297/mo
Originating Board Calgary
Year Built 1982
Annual Tax Amount $1,201
Tax Year 2024
Lot Size 1.567 Acres
Acres 1.57
Property Description
Exceptional 8th Floor Apartment with Unmatched Views – Prime Location Near University of Lethbridge!
Presenting a remarkable opportunity to own a top-floor apartment in the desirable Madison Heights building, just steps from the University of Lethbridge. This well-maintained 1 bedroom, 1 bathroom unit offers expansive panoramic views of the city, providing a unique and captivating living experience.
The apartment features a private balcony where you can enjoy breathtaking vistas of Lethbridge, making it an ideal retreat for relaxation. Practical in-unit storage adds to the convenience of this residence, ensuring ample space for your belongings.
The low condo fee offers outstanding value, covering essential services such as a highly responsive building caretaker, heat, water, and snow removal etc. The building is exceptionally well-managed, guaranteeing a hassle-free living experience. Additionally, the building includes coin-operated laundry facilities for added convenience.
This apartment stands out for its unbeatable location, stunning views, and excellent value, making it a perfect choice for University of Lethbridge students, young families, and those seeking a sound investment. Don't miss this opportunity to own a premier apartment in a sought-after area at an attractive price.
To experience this exceptional offering firsthand, contact your favourite Realtor today to schedule a private showing.
Location
Province AB
County Lethbridge
Zoning R-150
Direction SW
Interior
Interior Features Closet Organizers
Heating Baseboard
Cooling None
Flooring Carpet, Linoleum
Appliance Dishwasher, Electric Range, Refrigerator
Exterior
Garage Off Street
Garage Description Off Street
Community Features Park, Schools Nearby, Shopping Nearby
Amenities Available Coin Laundry, Elevator(s), Parking
Porch Balcony(s)
Parking Type Off Street
Exposure E
Total Parking Spaces 1
Building
Story 8
Foundation Poured Concrete
Architectural Style High-Rise (5+)
Level or Stories Single Level Unit
Structure Type Concrete
Others
HOA Fee Include Caretaker,Common Area Maintenance,Heat,Maintenance Grounds,Parking,Professional Management,Reserve Fund Contributions,Sewer,Snow Removal,Trash,Water
Restrictions Pet Restrictions or Board approval Required
Tax ID 91650351
Ownership Private
Pets Description Restrictions
Read Less Info
Want to know what your home might be worth? Contact us for a FREE valuation!

Our team is ready to help you sell your home for the highest possible price ASAP
NEWLY LISTED IN THE CALGARY AREA
- New NW Single Family Homes
- New NW Townhomes and Condos
- New SW Single Family Homes
- New SW Townhomes and Condos
- New Downtown Single Family Homes
- New Downtown Townhomes and Condos
- New East Side Single Family Homes
- New East Side Townhomes and Condos
- New Calgary Half Duplexes
- New Multi Family Investment Buildings
- New Calgary Area Acreages
- Everything New in Cochrane
- Everything New in Airdrie
- Everything New in Canmore
- Everything Just Listed
- New Homes $100,000 to $400,000
- New Homes $400,000 to $1,000,000
- New Homes Over $1,000,000
GET MORE INFORMATION









