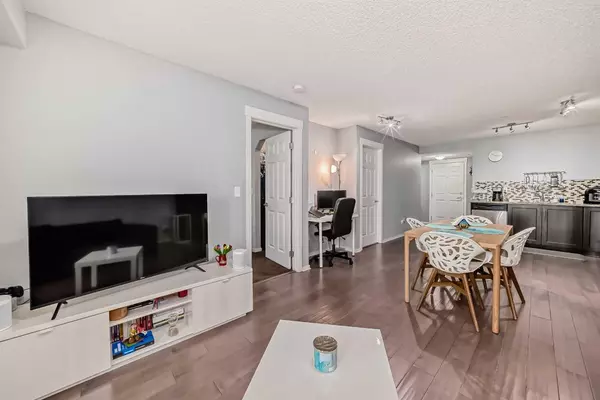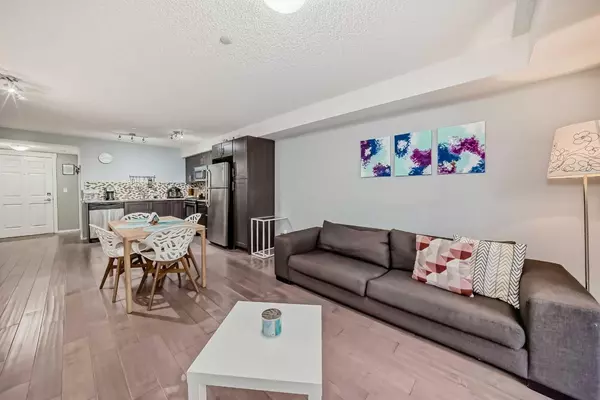$302,500
$309,000
2.1%For more information regarding the value of a property, please contact us for a free consultation.
2 Beds
1 Bath
710 SqFt
SOLD DATE : 08/19/2024
Key Details
Sold Price $302,500
Property Type Condo
Sub Type Apartment
Listing Status Sold
Purchase Type For Sale
Square Footage 710 sqft
Price per Sqft $426
Subdivision Copperfield
MLS® Listing ID A2146623
Sold Date 08/19/24
Style Apartment
Bedrooms 2
Full Baths 1
Condo Fees $352/mo
Originating Board Calgary
Year Built 2014
Annual Tax Amount $1,426
Tax Year 2024
Property Description
Ever wished of OWNING a modern 2 bedroom condo, with heated UNDERGROUND, large main floor patio, and be able to afford it? Welcome Home. The heart of the home, the kitchen, is impressive with it's stainless steel appliances, including space saving microwave-hood fan and easy-to-clean glass stove top, dark cabinets that pop against the lighter walls, a FULL height backsplash, full BANK of drawers, and oodles of granite countertops. The kitchen, eating space, and family room, all upgraded with engineered hardwood flooring, all flow together into one GREAT room, allowing the party to flow, while the large patio doors encourage everyone to enjoy the main level patio, including easy walking path. Heading back inside, both bedrooms boast walk-in closets. The 4 piece bathroom boasts granite countertop, easy-to-clean acrylic/fiberglass enclosure, and tile flooring. A large storage / laundry room completes the interior. Enjoy the comforts of heated, secure, underground parking. In front of every parking stall is additional storage (bird cage). The location is ideal, with the Copperfield/New Brighton complex boast FIVE schools, 5 large ponds, extensive walking/cycling path, a short 2 miles to almost unlimited shopping (Walmart, Super-Store, Canadian Tire, Rona, Home Depot, Safeways, not to mention banking and restaurants). Ultimate in quick commuting with Deerfoot under 3 miles away & only 2 miles to Stoney. South Campus Hospital is also a quick 3 mile. Combined it's tough to find a better location for ALL of your day-to-day needs, and when it's time to enjoy the ultimate outdoor paradises can be found only 36 minutes away in Bragg Creek. This AFFORDABLE condo has it ALL. Great looks. Stylish upgrades. Underground parking. What more could you hope for? Call today for your private viewing.
Location
Province AB
County Calgary
Area Cal Zone Se
Zoning M-X1
Direction W
Interior
Interior Features Granite Counters, No Animal Home, Vinyl Windows, Walk-In Closet(s)
Heating Baseboard
Cooling None
Flooring Carpet, Ceramic Tile, Hardwood
Appliance Dishwasher, Dryer, Electric Stove, Microwave Hood Fan, Refrigerator, Washer
Laundry In Unit
Exterior
Garage Heated Garage, Paved, Secured, Titled, Underground
Garage Description Heated Garage, Paved, Secured, Titled, Underground
Community Features Park, Playground, Schools Nearby, Shopping Nearby, Sidewalks
Amenities Available Elevator(s), Parking, Visitor Parking
Porch None
Parking Type Heated Garage, Paved, Secured, Titled, Underground
Exposure E
Total Parking Spaces 1
Building
Story 4
Architectural Style Apartment
Level or Stories Single Level Unit
Structure Type Brick,Vinyl Siding,Wood Frame
Others
HOA Fee Include Amenities of HOA/Condo,Common Area Maintenance,Heat,Insurance,Parking,Professional Management,Sewer,Trash,Water
Restrictions Board Approval
Tax ID 91297579
Ownership Private
Pets Description Restrictions
Read Less Info
Want to know what your home might be worth? Contact us for a FREE valuation!

Our team is ready to help you sell your home for the highest possible price ASAP
NEWLY LISTED IN THE CALGARY AREA
- New NW Single Family Homes
- New NW Townhomes and Condos
- New SW Single Family Homes
- New SW Townhomes and Condos
- New Downtown Single Family Homes
- New Downtown Townhomes and Condos
- New East Side Single Family Homes
- New East Side Townhomes and Condos
- New Calgary Half Duplexes
- New Multi Family Investment Buildings
- New Calgary Area Acreages
- Everything New in Cochrane
- Everything New in Airdrie
- Everything New in Canmore
- Everything Just Listed
- New Homes $100,000 to $400,000
- New Homes $400,000 to $1,000,000
- New Homes Over $1,000,000
GET MORE INFORMATION









