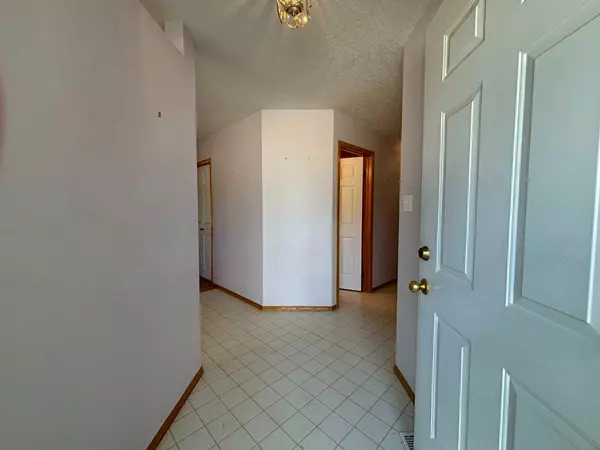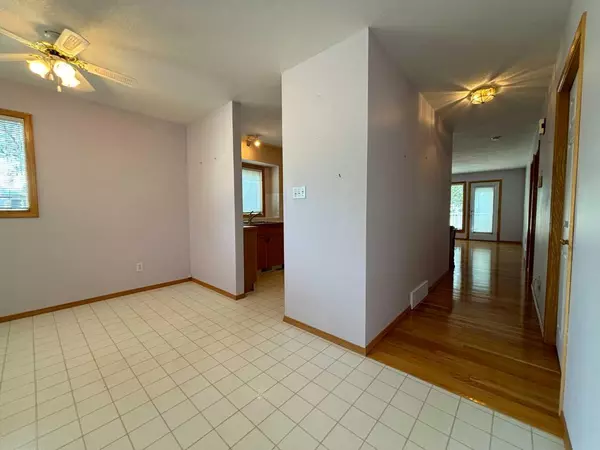$334,000
$350,000
4.6%For more information regarding the value of a property, please contact us for a free consultation.
3 Beds
3 Baths
1,255 SqFt
SOLD DATE : 08/21/2024
Key Details
Sold Price $334,000
Property Type Single Family Home
Sub Type Semi Detached (Half Duplex)
Listing Status Sold
Purchase Type For Sale
Square Footage 1,255 sqft
Price per Sqft $266
Subdivision Varsity Village
MLS® Listing ID A2153021
Sold Date 08/21/24
Style Bungalow,Side by Side
Bedrooms 3
Full Baths 3
Condo Fees $260
Originating Board Lethbridge and District
Year Built 1994
Annual Tax Amount $3,411
Tax Year 2024
Lot Size 5,030 Sqft
Acres 0.12
Property Description
This bungalow is the perfect blend of comfort and convenience for a stylish retirement! Nestled in a vibrant 55+ community, it boasts a double attached garage, two cozy gas fireplaces, and an east-facing deck—ideal for enjoying your morning coffee. With air conditioning, three spacious bedrooms, and 2.5 bathrooms, you’ll have plenty of room for guests and personal relaxation.
The large living areas and abundant storage space ensure you’ll have everything you need right at your fingertips. Plus, with only 14 units in the complex, you’ll enjoy a tight-knit community and a rare opportunity for a peaceful, low-maintenance lifestyle. Situated close to the university and a range of amenities, this home offers both tranquility and convenience.
Location
Province AB
County Lethbridge
Zoning R-37
Direction W
Rooms
Other Rooms 1
Basement Finished, Full
Interior
Interior Features Storage
Heating Forced Air
Cooling Central Air
Flooring Carpet, Hardwood, Linoleum
Fireplaces Number 2
Fireplaces Type Gas
Appliance Garage Control(s), Refrigerator, Stove(s), Washer/Dryer
Laundry Main Level
Exterior
Garage Double Garage Attached
Garage Spaces 2.0
Garage Description Double Garage Attached
Fence Fenced
Community Features Schools Nearby, Shopping Nearby, Sidewalks, Street Lights
Amenities Available Snow Removal, Trash, Visitor Parking
Roof Type Asphalt Shingle
Porch Deck
Lot Frontage 37.0
Parking Type Double Garage Attached
Total Parking Spaces 2
Building
Lot Description Lawn, Landscaped, Standard Shaped Lot, Street Lighting, Private
Foundation Poured Concrete
Architectural Style Bungalow, Side by Side
Level or Stories One
Structure Type Stucco
Others
HOA Fee Include Common Area Maintenance,Insurance,Maintenance Grounds,Professional Management,Reserve Fund Contributions,Snow Removal
Restrictions Adult Living,Pet Restrictions or Board approval Required
Tax ID 91529737
Ownership Private
Pets Description Restrictions
Read Less Info
Want to know what your home might be worth? Contact us for a FREE valuation!

Our team is ready to help you sell your home for the highest possible price ASAP
NEWLY LISTED IN THE CALGARY AREA
- New NW Single Family Homes
- New NW Townhomes and Condos
- New SW Single Family Homes
- New SW Townhomes and Condos
- New Downtown Single Family Homes
- New Downtown Townhomes and Condos
- New East Side Single Family Homes
- New East Side Townhomes and Condos
- New Calgary Half Duplexes
- New Multi Family Investment Buildings
- New Calgary Area Acreages
- Everything New in Cochrane
- Everything New in Airdrie
- Everything New in Canmore
- Everything Just Listed
- New Homes $100,000 to $400,000
- New Homes $400,000 to $1,000,000
- New Homes Over $1,000,000
GET MORE INFORMATION









