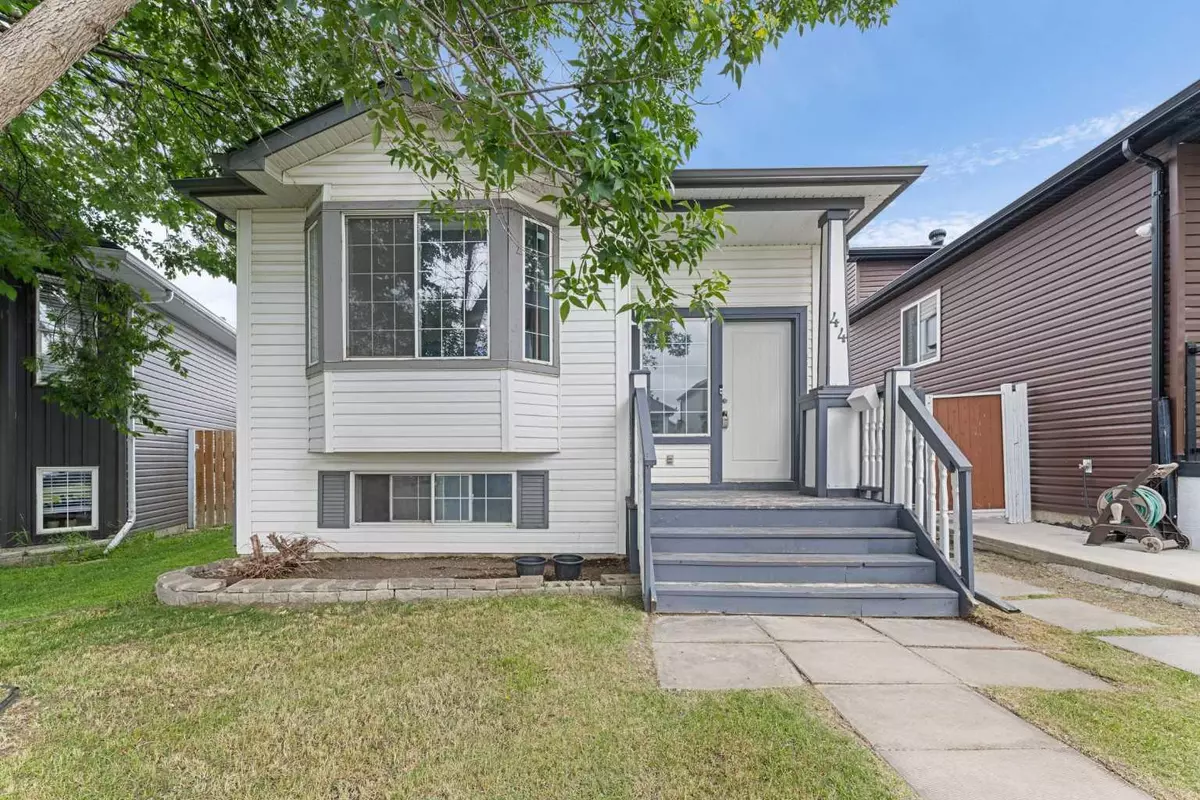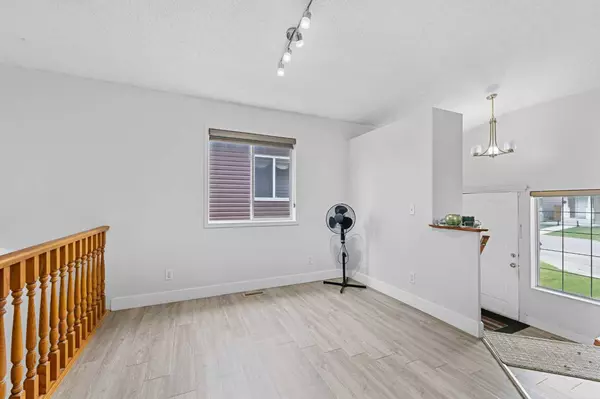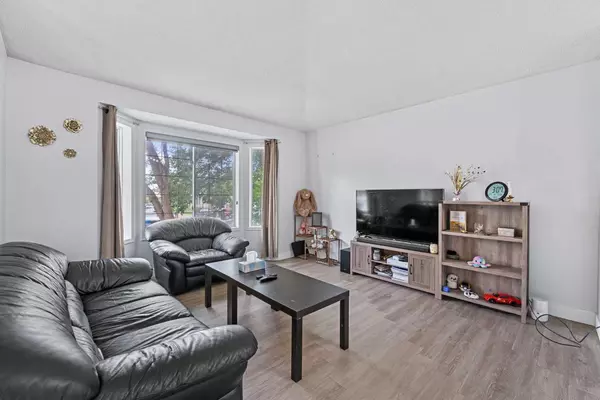$605,000
$619,900
2.4%For more information regarding the value of a property, please contact us for a free consultation.
5 Beds
2 Baths
1,453 SqFt
SOLD DATE : 08/22/2024
Key Details
Sold Price $605,000
Property Type Single Family Home
Sub Type Detached
Listing Status Sold
Purchase Type For Sale
Square Footage 1,453 sqft
Price per Sqft $416
Subdivision Martindale
MLS® Listing ID A2148850
Sold Date 08/22/24
Style 4 Level Split
Bedrooms 5
Full Baths 2
Originating Board Calgary
Year Built 1996
Annual Tax Amount $3,233
Tax Year 2024
Lot Size 3,304 Sqft
Acres 0.08
Property Description
Beautiful Renovation | 4 Level Split | Open Floor Plan | 3-Bedrooms Up | 2 Bedroom Basement Suite(illegal) | Separate Entry | Separate Laundry to Main Level & Basement | Gas Fireplace | Large Windows | Ample Natural Light | Fully Fenced Backyard | Large Deck | Detached Double Garage | Single Parking Pad | Alley Access | Incredible Location. Welcome to this incredibly well maintained family home with 3 bedrooms upstairs and a 2 bedroom basement suite(illegal) with a separate entrance boasting 1886 Sq Ft throughout all levels. Open the front door to a foyer with closet storage and steps up to the main level. The open floor plan kitchen, dining and living areas are bright with natural light and welcoming to hosting friends and family. The kitchen is finished with quartz countertops, white appliances, plenty of cupboard storage, a raised breakfast bar with seating and a corner pantry. The dining room is spacious and will easily fit a table for 6! The living room has large bay windows that compliment the comfortable living space. Head upstairs to find 3 bedrooms and a 4pc bathroom. The primary bedroom has a walk-through closet with a cheater door to the bathroom. Bedrooms 2 & 3 are both a great size and have closet space. The main 4pc bathroom has a tub/shower combo and a single vanity with storage. The laundry for the main level is located on the 1st lower level with a side by side washer/dryer set. The 2 lower levels are split into a comfortable living space and bedrooms below. The 2 bedrooms basement suite(illegal) has a separate entry located off the back deck. This door leads to an open floor plan kitchen and family room allowing for plenty of space for living and dining. The kitchen has tile flooring, cabinets above & below, white appliances and a double basin sink. The family room is spacious and has a gas fireplace great for both comfort and style. Head down the stairs to 2 additional bedrooms both with great closet space and share a 4pc bathroom with a tub/shower combo. The basement suite(illegal) laundry is on the lowest level in the utility room with a stacked washer/dryer set. Outside is a fully fenced backyard and deck which is great for a summer of fun! The detached double garage and single gravel parking pad allow for 3 vehicles at any time plus street parking is readily available in the front of the home. Hurry and book at this incredible home today!
Location
Province AB
County Calgary
Area Cal Zone Ne
Zoning R-C1N
Direction W
Rooms
Basement Separate/Exterior Entry, Finished, Full, Walk-Out To Grade
Interior
Interior Features Breakfast Bar, Laminate Counters, Open Floorplan, Pantry, Quartz Counters, Recessed Lighting, Separate Entrance, Vaulted Ceiling(s), Walk-In Closet(s)
Heating Forced Air
Cooling None
Flooring Linoleum, Tile, Vinyl
Fireplaces Number 1
Fireplaces Type Family Room, Gas
Appliance Dishwasher, Electric Stove, Garage Control(s), Range Hood, Refrigerator, Washer/Dryer, Window Coverings
Laundry In Basement, Main Level
Exterior
Garage Additional Parking, Alley Access, Double Garage Detached, On Street, Parking Pad
Garage Spaces 2.0
Garage Description Additional Parking, Alley Access, Double Garage Detached, On Street, Parking Pad
Fence Fenced
Community Features Park, Playground, Pool, Schools Nearby, Shopping Nearby, Sidewalks, Street Lights
Roof Type Asphalt Shingle
Porch Deck
Lot Frontage 30.48
Parking Type Additional Parking, Alley Access, Double Garage Detached, On Street, Parking Pad
Total Parking Spaces 4
Building
Lot Description Back Lane, Back Yard, Lawn, Low Maintenance Landscape, Interior Lot, Rectangular Lot
Foundation Poured Concrete
Architectural Style 4 Level Split
Level or Stories 4 Level Split
Structure Type Vinyl Siding,Wood Frame
Others
Restrictions Airspace Restriction,Restrictive Covenant
Tax ID 91170978
Ownership Private
Read Less Info
Want to know what your home might be worth? Contact us for a FREE valuation!

Our team is ready to help you sell your home for the highest possible price ASAP
NEWLY LISTED IN THE CALGARY AREA
- New NW Single Family Homes
- New NW Townhomes and Condos
- New SW Single Family Homes
- New SW Townhomes and Condos
- New Downtown Single Family Homes
- New Downtown Townhomes and Condos
- New East Side Single Family Homes
- New East Side Townhomes and Condos
- New Calgary Half Duplexes
- New Multi Family Investment Buildings
- New Calgary Area Acreages
- Everything New in Cochrane
- Everything New in Airdrie
- Everything New in Canmore
- Everything Just Listed
- New Homes $100,000 to $400,000
- New Homes $400,000 to $1,000,000
- New Homes Over $1,000,000
GET MORE INFORMATION









