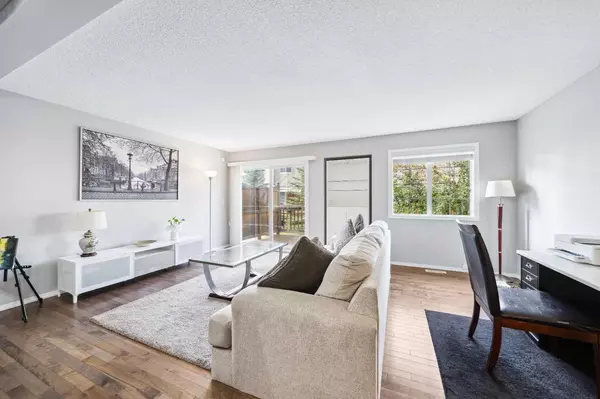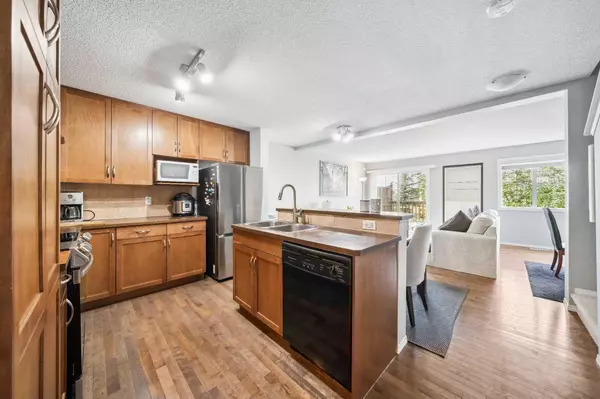$456,500
$449,900
1.5%For more information regarding the value of a property, please contact us for a free consultation.
3 Beds
3 Baths
1,371 SqFt
SOLD DATE : 08/24/2024
Key Details
Sold Price $456,500
Property Type Townhouse
Sub Type Row/Townhouse
Listing Status Sold
Purchase Type For Sale
Square Footage 1,371 sqft
Price per Sqft $332
Subdivision Country Hills Village
MLS® Listing ID A2156219
Sold Date 08/24/24
Style 2 Storey
Bedrooms 3
Full Baths 2
Half Baths 1
Condo Fees $344
Originating Board Calgary
Year Built 2007
Annual Tax Amount $2,289
Tax Year 2024
Lot Size 1,408 Sqft
Acres 0.03
Property Description
ONE OF THE LARGEST FLOOR PLANS LOCATED IN THE DESIRABLE LIGHTHOUSE LANDING COMPLEX! This 3 bed 2.5 bath well maintained home is situated in an ideal location with a greenbelt behind. As you enter this well-maintained home you will be greeted with modern richly stained wood flooring, neutral paint tones, and a functional open concept floor plan. The kitchen features plenty of cabinet and counter space with an island that opens onto the dedicated dining area and fitted with a stainless steel fridge and newer stove The large living room provides plenty of space for family and friends with numerous windows allowing for natural light to fill the room. There is also direct access to your own quaint and private patio that is perfect for evening BBQ's. Upstairs you will find a large primary bedroom with its own private 4piece ensuite bath. There are also 2 additional good-sized bedrooms and another full 4 piece bath that complete this level. Downstairs has plenty of space for your future design ideas, as well as a rough for an additional bathroom. An attached garage with a driveway for additional parking, quiet location, quick access to shopping, amenities, transit, schools and parks, and much more...all in a very good condo board with low condo fees! * INVESTORS If you are looking for a turnkey rental? The sellers are willing to lease back the property as well!
Location
Province AB
County Calgary
Area Cal Zone N
Zoning DC (pre 1P2007)
Direction E
Rooms
Other Rooms 1
Basement Full, Unfinished
Interior
Interior Features Breakfast Bar, Closet Organizers, Walk-In Closet(s)
Heating Forced Air, Natural Gas
Cooling None
Flooring Carpet, Laminate
Appliance Dishwasher, Dryer, Microwave Hood Fan, Refrigerator, Stove(s), Washer
Laundry In Basement
Exterior
Garage Single Garage Attached
Garage Spaces 1.0
Garage Description Single Garage Attached
Fence None
Community Features Park, Playground, Schools Nearby, Shopping Nearby, Sidewalks, Street Lights, Walking/Bike Paths
Amenities Available Playground
Roof Type Asphalt Shingle
Porch Deck, Front Porch
Lot Frontage 18.18
Parking Type Single Garage Attached
Total Parking Spaces 2
Building
Lot Description Backs on to Park/Green Space, Few Trees, Lawn, Low Maintenance Landscape, Landscaped, Rectangular Lot
Foundation Poured Concrete
Architectural Style 2 Storey
Level or Stories Two
Structure Type Vinyl Siding,Wood Frame
Others
HOA Fee Include Amenities of HOA/Condo,Common Area Maintenance,Maintenance Grounds,Professional Management,Reserve Fund Contributions,Snow Removal
Restrictions Pet Restrictions or Board approval Required
Ownership Private
Pets Description Restrictions, Yes
Read Less Info
Want to know what your home might be worth? Contact us for a FREE valuation!

Our team is ready to help you sell your home for the highest possible price ASAP
NEWLY LISTED IN THE CALGARY AREA
- New NW Single Family Homes
- New NW Townhomes and Condos
- New SW Single Family Homes
- New SW Townhomes and Condos
- New Downtown Single Family Homes
- New Downtown Townhomes and Condos
- New East Side Single Family Homes
- New East Side Townhomes and Condos
- New Calgary Half Duplexes
- New Multi Family Investment Buildings
- New Calgary Area Acreages
- Everything New in Cochrane
- Everything New in Airdrie
- Everything New in Canmore
- Everything Just Listed
- New Homes $100,000 to $400,000
- New Homes $400,000 to $1,000,000
- New Homes Over $1,000,000
GET MORE INFORMATION









