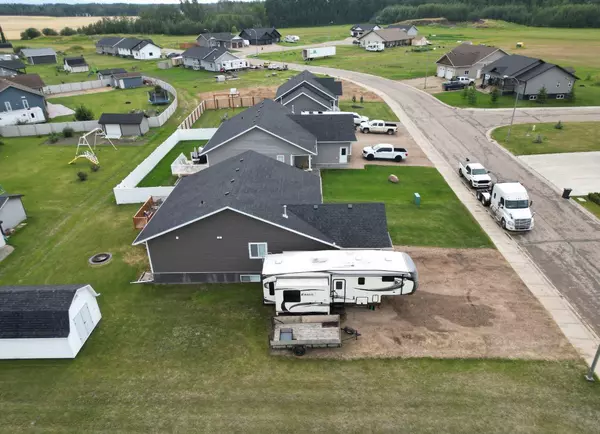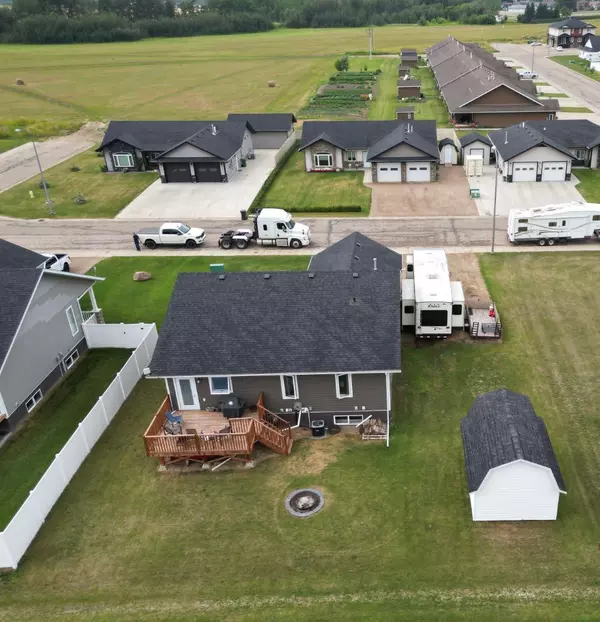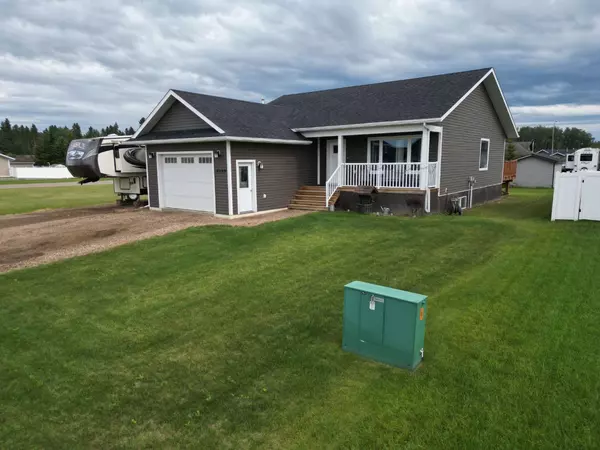$397,000
$405,000
2.0%For more information regarding the value of a property, please contact us for a free consultation.
3 Beds
2 Baths
1,296 SqFt
SOLD DATE : 08/26/2024
Key Details
Sold Price $397,000
Property Type Single Family Home
Sub Type Detached
Listing Status Sold
Purchase Type For Sale
Square Footage 1,296 sqft
Price per Sqft $306
MLS® Listing ID A2156339
Sold Date 08/26/24
Style Bungalow
Bedrooms 3
Full Baths 2
Originating Board Grande Prairie
Year Built 2015
Annual Tax Amount $3,347
Tax Year 2024
Lot Size 8,966 Sqft
Acres 0.21
Lot Dimensions 24.5 across the front, 33.93 down the side
Property Description
Welcome to this stunning modern bungalow, nestled on a quiet street that offers both serenity and convenience. The property features an attached garage and ample parking space on the driveway, making it ideal for hosting guests. Step inside to discover a spacious main floor with an open-concept design, perfect for contemporary living. The kitchen is a chef's delight, boasting plenty of cabinets for storage, while the adjoining living and dining areas flow seamlessly, leading out to a lovely back deck—ideal for outdoor entertaining. This home is equipped with central air conditioning for year-round comfort. The main floor also houses two generously sized bedrooms. The master suite is a true retreat, featuring a walk-through closet that leads into a luxurious ensuite. The second bedroom is also spacious, offering comfort and privacy. The partially developed basement adds versatility to the home, with an additional bedroom and a dedicated laundry area, providing ample space for all your needs. This residence is ready to welcome you home, and will come complete with all the major appliances, and the 12 by 16 hip roof shed seen in the pictures. Don't miss out on this exceptional home—schedule your showing today!
Location
Province AB
County Mackenzie County
Zoning H-R1A
Direction W
Rooms
Other Rooms 1
Basement Full, Partially Finished
Interior
Interior Features Ceiling Fan(s), Chandelier, Closet Organizers, Kitchen Island, Laminate Counters, Open Floorplan, Pantry, Vinyl Windows, Walk-In Closet(s)
Heating Forced Air, Natural Gas
Cooling Central Air
Flooring Carpet, Linoleum
Appliance Central Air Conditioner, Dishwasher, Electric Stove, Refrigerator, Washer/Dryer
Laundry In Basement
Exterior
Garage Gravel Driveway, Off Street, Parking Pad, Single Garage Attached
Garage Spaces 1.0
Garage Description Gravel Driveway, Off Street, Parking Pad, Single Garage Attached
Fence None
Community Features Park, Playground, Schools Nearby, Shopping Nearby, Street Lights
Roof Type Asphalt Shingle
Porch Deck
Lot Frontage 80.61
Parking Type Gravel Driveway, Off Street, Parking Pad, Single Garage Attached
Exposure W
Total Parking Spaces 7
Building
Lot Description Back Lane, Back Yard, Lawn, Landscaped, Level
Building Description ICFs (Insulated Concrete Forms),Manufactured Floor Joist,Vinyl Siding,Wood Frame, 12 by 16 hiproof shed
Foundation ICF Block, Poured Concrete
Architectural Style Bungalow
Level or Stories Two
Structure Type ICFs (Insulated Concrete Forms),Manufactured Floor Joist,Vinyl Siding,Wood Frame
Others
Restrictions Underground Utility Right of Way
Tax ID 83588618
Ownership Private
Read Less Info
Want to know what your home might be worth? Contact us for a FREE valuation!

Our team is ready to help you sell your home for the highest possible price ASAP
NEWLY LISTED IN THE CALGARY AREA
- New NW Single Family Homes
- New NW Townhomes and Condos
- New SW Single Family Homes
- New SW Townhomes and Condos
- New Downtown Single Family Homes
- New Downtown Townhomes and Condos
- New East Side Single Family Homes
- New East Side Townhomes and Condos
- New Calgary Half Duplexes
- New Multi Family Investment Buildings
- New Calgary Area Acreages
- Everything New in Cochrane
- Everything New in Airdrie
- Everything New in Canmore
- Everything Just Listed
- New Homes $100,000 to $400,000
- New Homes $400,000 to $1,000,000
- New Homes Over $1,000,000
GET MORE INFORMATION









