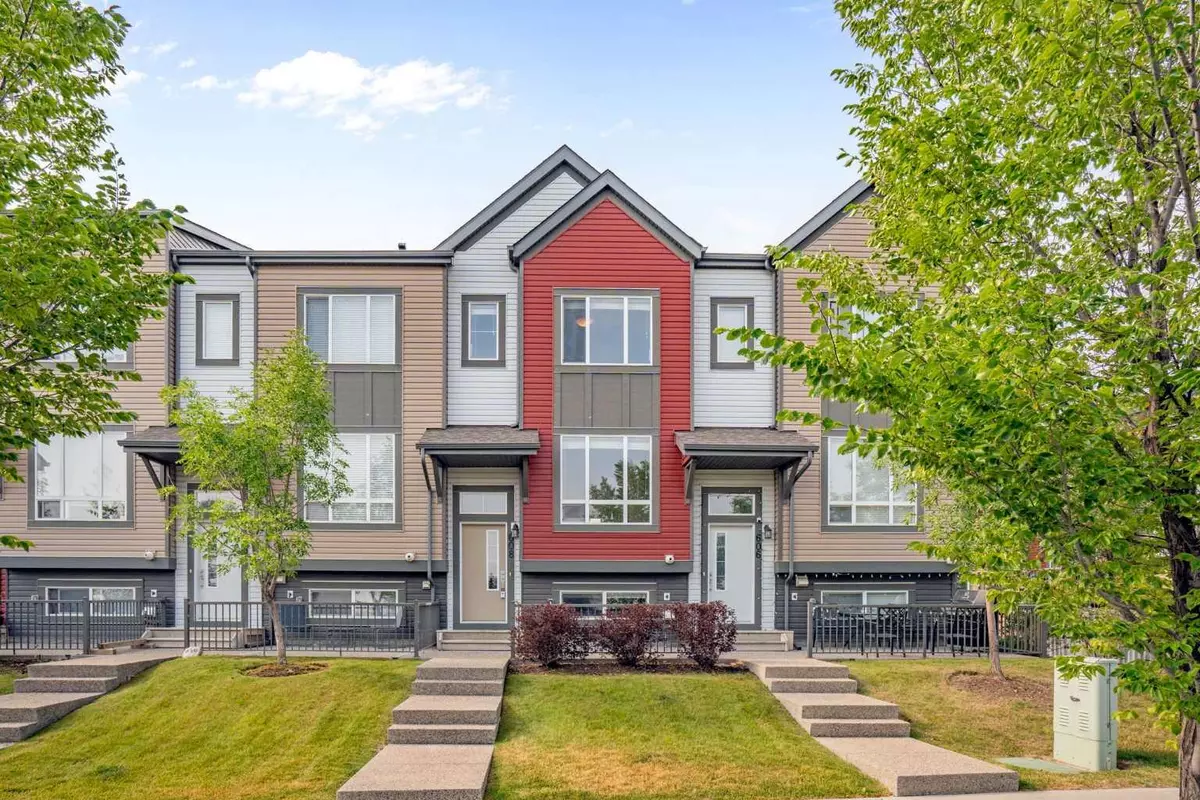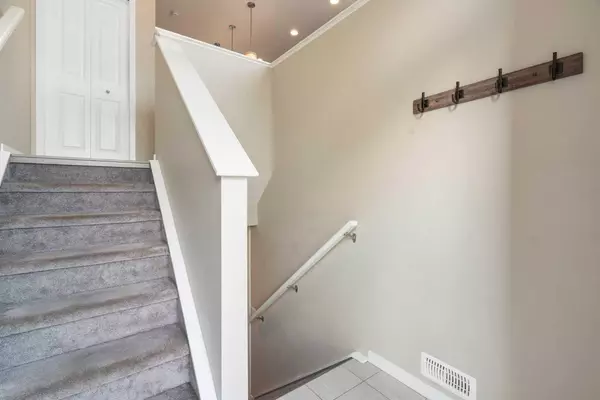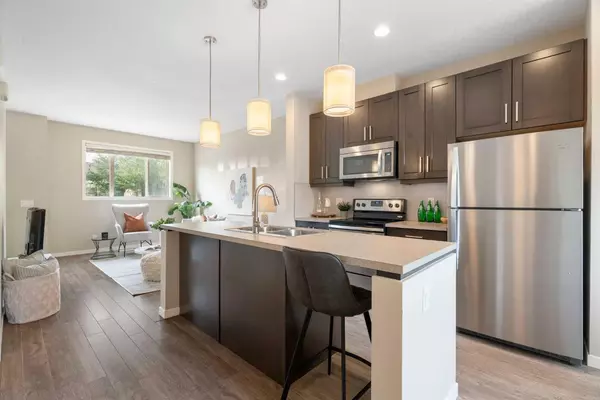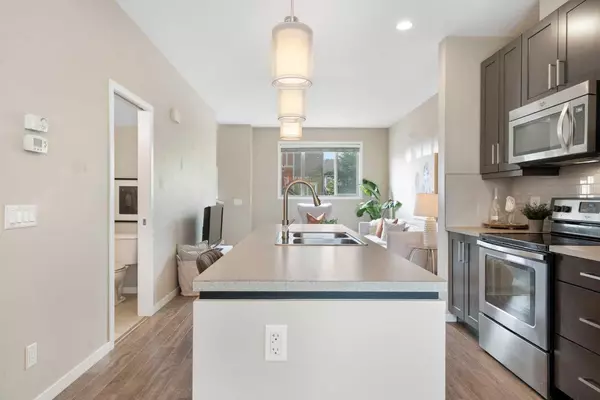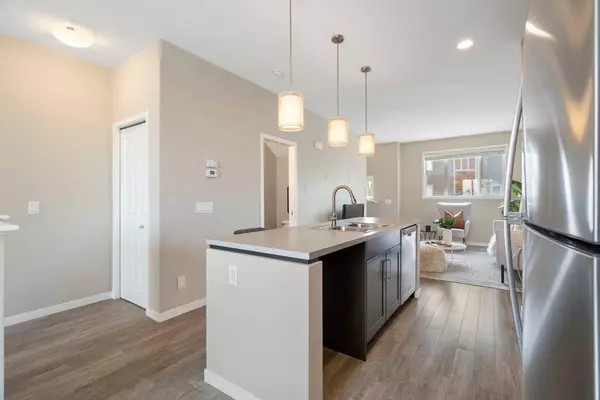$440,000
$430,000
2.3%For more information regarding the value of a property, please contact us for a free consultation.
3 Beds
3 Baths
1,144 SqFt
SOLD DATE : 08/28/2024
Key Details
Sold Price $440,000
Property Type Townhouse
Sub Type Row/Townhouse
Listing Status Sold
Purchase Type For Sale
Square Footage 1,144 sqft
Price per Sqft $384
Subdivision Copperfield
MLS® Listing ID A2158313
Sold Date 08/28/24
Style 2 Storey
Bedrooms 3
Full Baths 2
Half Baths 1
Condo Fees $287
Originating Board Calgary
Year Built 2014
Annual Tax Amount $2,289
Tax Year 2024
Lot Size 1,259 Sqft
Acres 0.03
Property Description
Welcome to Copperfield Chalet, where comfort meets convenience in this fantastic townhouse, ideal for young families looking to settle into a vibrant community. This well-managed complex is nestled in the heart of Copperfield, offering a welcoming neighborhood vibe with plenty of amenities right at your doorstep. Inside, the thoughtful layout is perfect for modern living. You'll love the "dual primary" bedrooms, each complete with its own 4-piece ensuite—no more sharing bathrooms in the morning rush! The entry level offers a third bedroom, perfect for a home office or kids/guest room, with direct access to the attached garage. Upstairs, the main living area is designed for both relaxation and functionality. The kitchen, features stainless steel appliances, durable laminate countertops, and ample cupboard space. The large center island is perfect for family meals, homework sessions, or catching up with friends. The open layout provides a natural flow between the kitchen, dining area, and living room, creating a bright and inviting space. A convenient 2-piece bathroom rounds out this level. Head upstairs to find two spacious bedrooms, including one of the primary suites with a cozy nook—ideal for a desk, makeup table, or reading corner. Plus, you'll appreciate the convenience of upper-level laundry, making laundry day a little easier. Outside, you're right across the street from a green space and wetland area, and walking distance to the extensive Rotary Mattamy Greenway path system that connects you to the entire city. Families will love the proximity to elementary schools, playgrounds, and a skate park, all within walking distance. Plus, shopping and dining options abound at nearby South Trail Crossing and Shepard Crossing. Commuting is a breeze with easy access to Stoney and Deerfoot Trails, making this the perfect spot for your family to call home. Don’t miss the chance to join the Copperfield community—this home is ready and waiting for you!
Location
Province AB
County Calgary
Area Cal Zone Se
Zoning M-G d50
Direction N
Rooms
Other Rooms 1
Basement Finished, Partial, Walk-Out To Grade
Interior
Interior Features Breakfast Bar, Kitchen Island, Laminate Counters
Heating Forced Air, Natural Gas
Cooling None
Flooring Carpet, Laminate, Tile
Appliance Dishwasher, Dryer, Electric Stove, Garage Control(s), Microwave Hood Fan, Refrigerator, Washer
Laundry Laundry Room, Upper Level
Exterior
Garage Driveway, Garage Faces Rear, Single Garage Attached
Garage Spaces 1.0
Garage Description Driveway, Garage Faces Rear, Single Garage Attached
Fence None
Community Features Park, Playground, Schools Nearby, Shopping Nearby, Walking/Bike Paths
Amenities Available Visitor Parking
Roof Type Asphalt Shingle
Porch Patio
Lot Frontage 16.04
Parking Type Driveway, Garage Faces Rear, Single Garage Attached
Total Parking Spaces 1
Building
Lot Description Low Maintenance Landscape, Rectangular Lot
Foundation Poured Concrete
Architectural Style 2 Storey
Level or Stories Two
Structure Type Vinyl Siding,Wood Frame
Others
HOA Fee Include Amenities of HOA/Condo,Maintenance Grounds,Parking,Professional Management,Reserve Fund Contributions,Snow Removal
Restrictions Pet Restrictions or Board approval Required
Tax ID 91535721
Ownership Private
Pets Description Restrictions, Yes
Read Less Info
Want to know what your home might be worth? Contact us for a FREE valuation!

Our team is ready to help you sell your home for the highest possible price ASAP
NEWLY LISTED IN THE CALGARY AREA
- New NW Single Family Homes
- New NW Townhomes and Condos
- New SW Single Family Homes
- New SW Townhomes and Condos
- New Downtown Single Family Homes
- New Downtown Townhomes and Condos
- New East Side Single Family Homes
- New East Side Townhomes and Condos
- New Calgary Half Duplexes
- New Multi Family Investment Buildings
- New Calgary Area Acreages
- Everything New in Cochrane
- Everything New in Airdrie
- Everything New in Canmore
- Everything Just Listed
- New Homes $100,000 to $400,000
- New Homes $400,000 to $1,000,000
- New Homes Over $1,000,000
GET MORE INFORMATION



