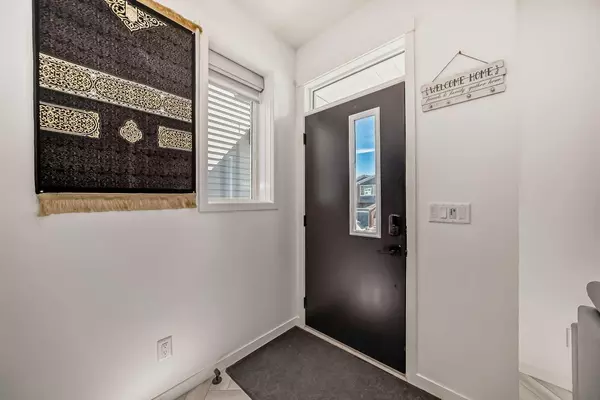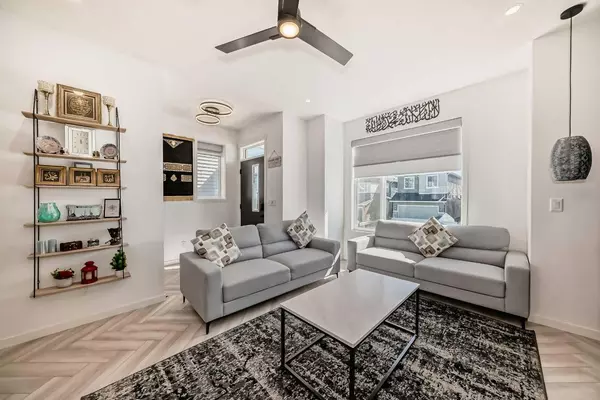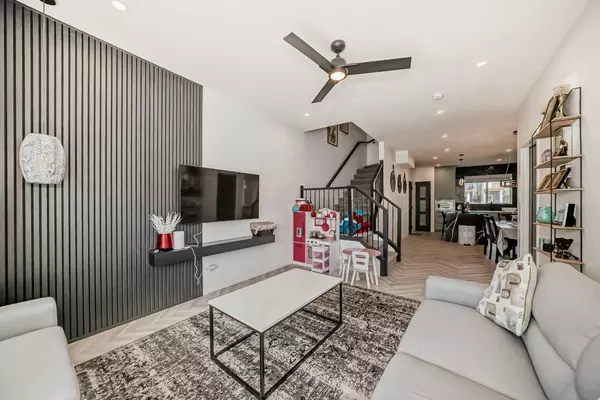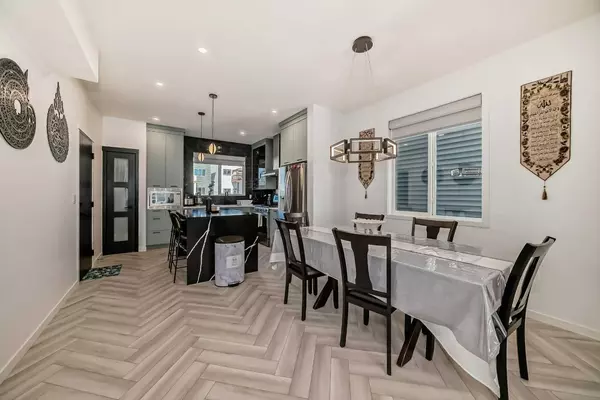$710,000
$699,900
1.4%For more information regarding the value of a property, please contact us for a free consultation.
4 Beds
3 Baths
1,414 SqFt
SOLD DATE : 09/06/2024
Key Details
Sold Price $710,000
Property Type Single Family Home
Sub Type Detached
Listing Status Sold
Purchase Type For Sale
Square Footage 1,414 sqft
Price per Sqft $502
Subdivision Glacier Ridge
MLS® Listing ID A2161706
Sold Date 09/06/24
Style 2 Storey
Bedrooms 4
Full Baths 2
Half Baths 1
HOA Fees $24/ann
HOA Y/N 1
Originating Board Calgary
Year Built 2024
Annual Tax Amount $976
Tax Year 2024
Lot Size 2,616 Sqft
Acres 0.06
Property Description
$60,000 UPGRADES** *WITH LEGAL BASEMENT *Welcome to completely DETACHED HOME in the NW community of Glacier Ridge. This meticulously upgraded residence is designed with high-end finishes and smart home features for modern living. The interior features 9ft ceilings that create a spacious and airy atmosphere. Luxury Vinyl Plank (LVP) flooring ensures durability and elegance throughout the entire home, while sophisticated staircase railings, enhance the living area's warmth and elegance. Oversized windows allow abundant natural light to flow through, creating a bright and inviting space. Cadence Model by Morrison Home with New Home Warranty. Enjoy 1,2,5,10 year new home warranty for total PEACE OF MIND. Upon entrance, you'll notice a nice size closet. The open-concept layout seamlessly connects the living, dining, and kitchen areas, perfect for daily living and entertaining. The well-appointed kitchen boasts sleek cabinetry,upgraded stainless steel appliances, and ample counter space, simplifying meal preparation. The adjacent dining area provides a cozy spot for family meals or gatherings with friends. All the appliances are upgraded; GAS Stove, Refrigerator and Dish washer with 3rd rack. Built in microwave. Additional spacious pantry with a glass door. Main level complete with a half bath room. 9 FOOT CEILINGS throughout the main level. Upgraded French Door clear glass insert to glass with mini blinds, Upgraded Pedestal Sink to Vanity Cabinet Solid Surface, Upgraded kitchen sink, Upgraded Level 1 Door Hardware, Light fixtures, Railing and Light smart switches. Beautiful vinyl flooring on the main level. HUGE WIDOWNS in living room, dining room and in the kitchen. Knockdown ceiling through out the house. Upstairs you'll find a spacious master bedroom with huge windows, with a walk-in closet and upgraded 4pc ensuite with window. 2 additional bedrooms with a common wash room, and a convenient UPPER FLOOR LAUNDRY. The legal basement suite with a side entrance offers additional living space and functionality. It includes a fully equipped kitchen for added convenience, a rec room ideal for entertainment and relaxation, one bedroom and a washroom that are comfortable and fully equipped for basement occupants, a utility room dedicated to utilities and storage, and stacked laundry. The location is very convenient, easy access to major roads such as Stoney Trail, Sarcee Trail and Shaganappi Trail. 10 minutes away to shops like Walmart, Dollar Store, Bottle Depot, Major Banks, T & T, Clinics, restaurants, green spaces and a playground are near by. Gravel pad in the back can be converted in the future to a double detached garage. Grab this house before it goes! Act fast and start living your dream life style in Glacier Ridge.
Location
Province AB
County Calgary
Area Cal Zone N
Zoning RG
Direction E
Rooms
Other Rooms 1
Basement Full, Suite
Interior
Interior Features Built-in Features, Ceiling Fan(s), Double Vanity, Granite Counters, Kitchen Island, No Animal Home, No Smoking Home, Separate Entrance, Walk-In Closet(s)
Heating Forced Air
Cooling None
Flooring Carpet, Ceramic Tile, Vinyl Plank
Appliance Dishwasher, Dryer, Gas Stove, Microwave, Refrigerator, Washer
Laundry Laundry Room, Upper Level
Exterior
Garage Off Street, Parking Pad
Garage Description Off Street, Parking Pad
Fence None
Community Features Park, Playground, Sidewalks, Street Lights
Amenities Available None
Roof Type Asphalt Shingle
Porch None
Lot Frontage 23.45
Parking Type Off Street, Parking Pad
Total Parking Spaces 2
Building
Lot Description Rectangular Lot
Foundation Poured Concrete
Architectural Style 2 Storey
Level or Stories Two
Structure Type Vinyl Siding
New Construction 1
Others
Restrictions None Known
Ownership Private
Read Less Info
Want to know what your home might be worth? Contact us for a FREE valuation!

Our team is ready to help you sell your home for the highest possible price ASAP
NEWLY LISTED IN THE CALGARY AREA
- New NW Single Family Homes
- New NW Townhomes and Condos
- New SW Single Family Homes
- New SW Townhomes and Condos
- New Downtown Single Family Homes
- New Downtown Townhomes and Condos
- New East Side Single Family Homes
- New East Side Townhomes and Condos
- New Calgary Half Duplexes
- New Multi Family Investment Buildings
- New Calgary Area Acreages
- Everything New in Cochrane
- Everything New in Airdrie
- Everything New in Canmore
- Everything Just Listed
- New Homes $100,000 to $400,000
- New Homes $400,000 to $1,000,000
- New Homes Over $1,000,000
GET MORE INFORMATION









