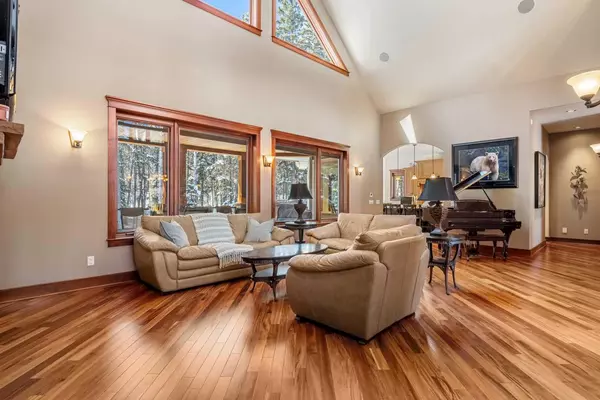$1,600,000
$1,599,900
For more information regarding the value of a property, please contact us for a free consultation.
3 Beds
4 Baths
3,542 SqFt
SOLD DATE : 09/10/2024
Key Details
Sold Price $1,600,000
Property Type Single Family Home
Sub Type Detached
Listing Status Sold
Purchase Type For Sale
Square Footage 3,542 sqft
Price per Sqft $451
Subdivision Hawks Landing
MLS® Listing ID A2112009
Sold Date 09/10/24
Style 1 and Half Storey
Bedrooms 3
Full Baths 4
HOA Fees $240/mo
HOA Y/N 1
Year Built 2009
Annual Tax Amount $9,318
Tax Year 2023
Lot Size 0.910 Acres
Acres 0.91
Property Sub-Type Detached
Source Calgary
Property Description
Custom built modified walkout bungalow on a lot just shy of 1 acre offered from the original owners, designed with endless upgrades, a 4-car heated garage, 5,714 square feet of developed space, backing on to a wooded reserve and complete with its own secret room! Welcome to the Timbers in Hawk's Landing at Priddis Greens. Positioned along a cul-de-sac the original owners spared no expense, beginning with a covered front porch, central air, irrigation, solid core maple doors and triple pane Pella windows with built in retractable screens and shades. Enter into vaulted ceilings, a plethora of built-in speakers throughout the entire home and Tigerwood flooring which leads you into the main floor primary suite. 10' ceilings wrapped in a stylish bulk head, his and her walk-in closets, heated floors in the 5-piece en-suite bath lead to a 3 head enclosed tiled shower, jetted tub and his and her sinks. The hub of the main floor runs past the 1st gas fireplace in the lifestyle room, the oversized family dining room and into a true gourmet kitchen. Granite counters and backsplashes, Sub Zero beverage fridge, Wolf 6 burner gas stove, custom hood fan, spice rack pull outs, Sub Zero Professional fridge/freezer, Meile dishwasher, cabinet faced Wolf warming drawer, pot filler, miles of cabinets and prep space connecting to the enlarged nook with a generous walk in pantry to one side and access to the upper outdoor space to the other. Expand your entertaining on the full width covered deck complete with outdoor speakers, an area large enough to relax, dine and come together around the wood burning fireplace with gas log starter. The home's main floor laundry room is adjacent to the 4-car garage entry as well as a separate side entry, 3-piece bath and stairs to the upper media loft. The perfect fit for family gatherings or to watch the big game on your 106-inch projector screen with a 7.1 surround system, this added space is sure to impress and let's not forget about the hidden room the kids will enjoy too, located just behind the bookshelf! The fully developed walkout level starts with heated floors throughout, luxury vinyl plank flooring, a wine cellar and games nook on each side of the wet bar with access to the lower concrete covered patio and sun patio stretching out to the private South West facing wooded yard, upper grass area for the kids, hot tub and space for endless summer games and fun. With an open design, the lower level offers a gym, pool table area, a 2nd home theater, 3rd fireplace a 3-piece bath with steam shower, 2 oversized bedrooms and one with its own 3-piece en-suite bath. Location, community, lot size, design, upgrades all in a plan sure to impress !
Location
Province AB
County Foothills County
Zoning RC
Direction NE
Rooms
Other Rooms 1
Basement Finished, Full, Walk-Out To Grade
Interior
Interior Features Bar, Bookcases, Breakfast Bar, Built-in Features, Closet Organizers, Double Vanity, Granite Counters, High Ceilings, Jetted Tub, Kitchen Island, Natural Woodwork, No Animal Home, No Smoking Home, Open Floorplan, Pantry, Separate Entrance, Steam Room, Storage, Vaulted Ceiling(s), Walk-In Closet(s), Wet Bar, Wired for Sound
Heating Boiler, In Floor, Fireplace(s), Forced Air, Natural Gas
Cooling Central Air
Flooring Ceramic Tile, Hardwood, Vinyl
Fireplaces Number 3
Fireplaces Type Basement, Gas, Living Room, Outside, Wood Burning
Appliance Bar Fridge, Dishwasher, Dryer, Garage Control(s), Garburator, Gas Stove, Microwave, Range Hood, Refrigerator, Warming Drawer, Washer, Window Coverings, Wine Refrigerator
Laundry Main Level, Sink
Exterior
Parking Features Driveway, Heated Garage, Oversized, Quad or More Attached
Garage Description Driveway, Heated Garage, Oversized, Quad or More Attached
Fence None
Community Features Golf
Amenities Available None
Roof Type Asphalt Shingle
Porch Deck, Front Porch, Patio
Lot Frontage 138.13
Exposure NE
Total Parking Spaces 8
Building
Lot Description Backs on to Park/Green Space, Cul-De-Sac, Lawn, No Neighbours Behind, Landscaped, Many Trees, Native Plants, Underground Sprinklers, Private, Secluded, Treed, Views
Foundation Poured Concrete
Architectural Style 1 and Half Storey
Level or Stories One and One Half
Structure Type Stone,Stucco
Others
Restrictions Utility Right Of Way
Tax ID 83985754
Ownership Private
Read Less Info
Want to know what your home might be worth? Contact us for a FREE valuation!

Our team is ready to help you sell your home for the highest possible price ASAP
NEWLY LISTED IN THE CALGARY AREA
- New NW Single Family Homes
- New NW Townhomes and Condos
- New SW Single Family Homes
- New SW Townhomes and Condos
- New Downtown Single Family Homes
- New Downtown Townhomes and Condos
- New East Side Single Family Homes
- New East Side Townhomes and Condos
- New Calgary Half Duplexes
- New Multi Family Investment Buildings
- New Calgary Area Acreages
- Everything New in Cochrane
- Everything New in Airdrie
- Everything New in Canmore
- Everything Just Listed
- New Homes $100,000 to $400,000
- New Homes $400,000 to $1,000,000
- New Homes Over $1,000,000
GET MORE INFORMATION








