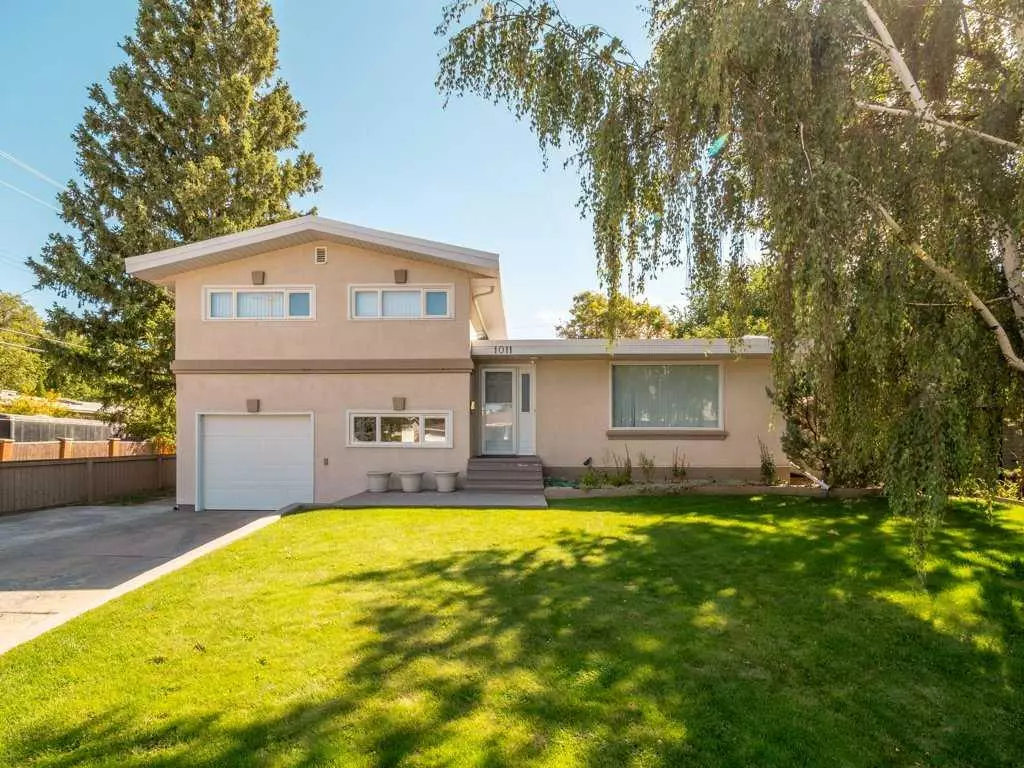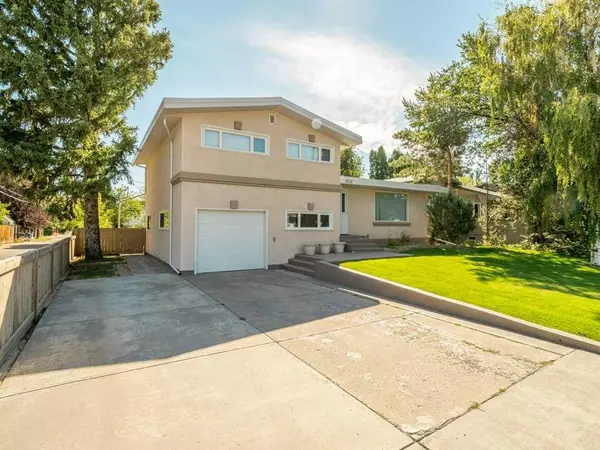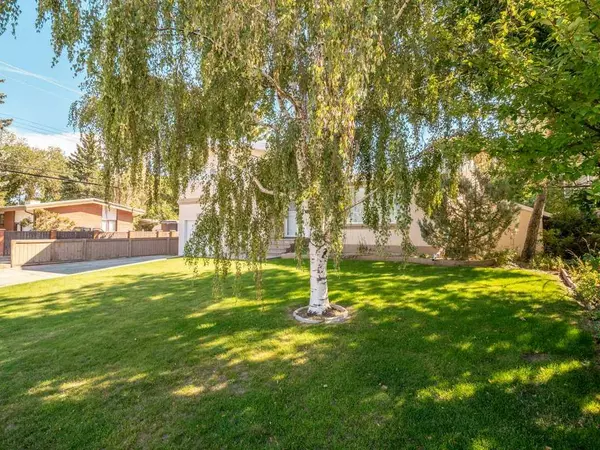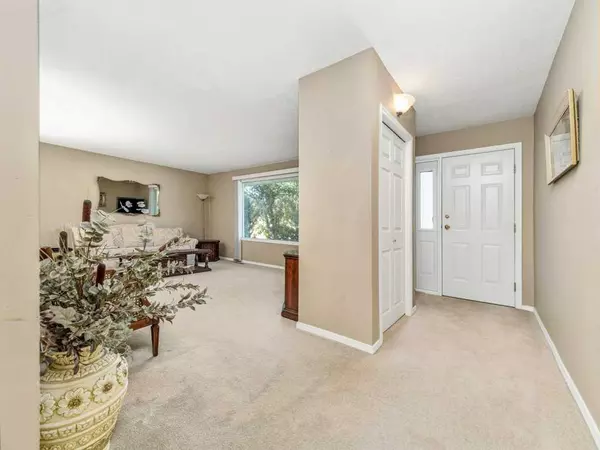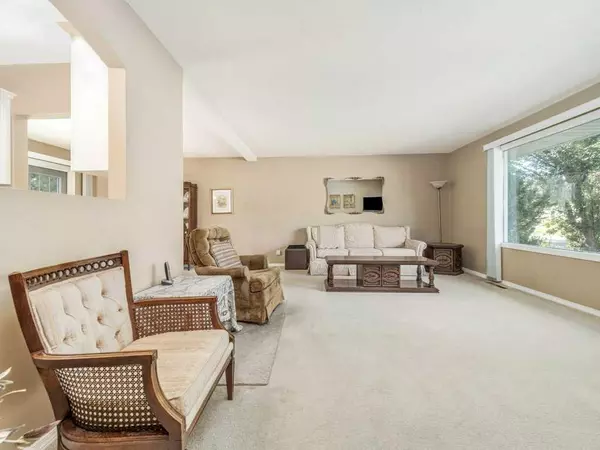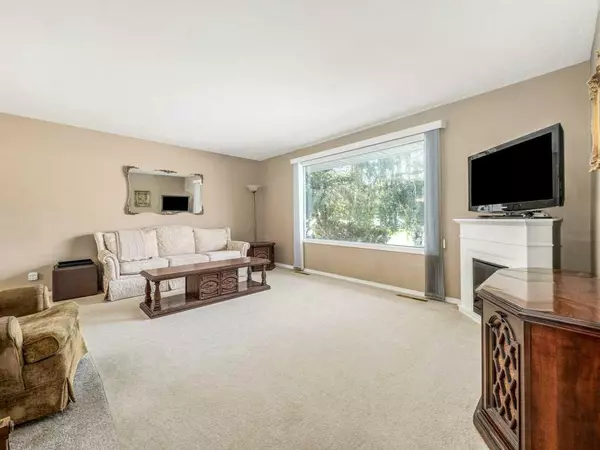$400,000
$399,900
For more information regarding the value of a property, please contact us for a free consultation.
5 Beds
2 Baths
1,619 SqFt
SOLD DATE : 09/11/2024
Key Details
Sold Price $400,000
Property Type Single Family Home
Sub Type Detached
Listing Status Sold
Purchase Type For Sale
Square Footage 1,619 sqft
Price per Sqft $247
Subdivision Lakeview
MLS® Listing ID A2160507
Sold Date 09/11/24
Style 4 Level Split
Bedrooms 5
Full Baths 2
Originating Board Lethbridge and District
Year Built 1956
Annual Tax Amount $3,143
Tax Year 2024
Lot Size 6,398 Sqft
Acres 0.15
Property Description
Fantastic location for this 5 bedroom home located on steps away from Henderson Lake Golf Course, Located in a quiet Crescent, this family home has 3 bedrooms up, one on the 3rd and another on the 4th. Open floor plan as you walk in the front door, kitchen and dining room overlooking the mature back yard. Recent upgrades over the years include Torch down roof, windows, kitchen cabinets, bathrooms. Enjoy your morning coffee on your deck over looking the mature back yard. Parking a concern!, not here. Garage is finished to keep your vehicle nice and warm in the winter, Double parking spots on the driveway and even RV Parking just off to the side of the lot. Price includes kitchen appliances, washer, dryer, window coverings and shed. Located close to golf, Henderson Lake, Pool, schools and shopping. Quick possession possible, Call your favorite REALTOR today.
Location
Province AB
County Lethbridge
Zoning RL
Direction SW
Rooms
Basement Partial, Partially Finished
Interior
Interior Features Laminate Counters
Heating Forced Air
Cooling None
Flooring Carpet
Appliance Dishwasher, Electric Range, Refrigerator, Washer/Dryer, Window Coverings
Laundry Laundry Room
Exterior
Garage Single Garage Attached
Garage Spaces 1.0
Garage Description Single Garage Attached
Fence Fenced
Community Features Golf, Lake, Park, Playground, Pool, Schools Nearby, Shopping Nearby, Tennis Court(s), Walking/Bike Paths
Roof Type Flat Torch Membrane
Porch Deck, Patio
Lot Frontage 64.0
Parking Type Single Garage Attached
Total Parking Spaces 5
Building
Lot Description Back Lane, Landscaped, Many Trees
Foundation Poured Concrete
Architectural Style 4 Level Split
Level or Stories 4 Level Split
Structure Type Wood Frame
Others
Restrictions None Known
Tax ID 91348133
Ownership Private
Read Less Info
Want to know what your home might be worth? Contact us for a FREE valuation!

Our team is ready to help you sell your home for the highest possible price ASAP
NEWLY LISTED IN THE CALGARY AREA
- New NW Single Family Homes
- New NW Townhomes and Condos
- New SW Single Family Homes
- New SW Townhomes and Condos
- New Downtown Single Family Homes
- New Downtown Townhomes and Condos
- New East Side Single Family Homes
- New East Side Townhomes and Condos
- New Calgary Half Duplexes
- New Multi Family Investment Buildings
- New Calgary Area Acreages
- Everything New in Cochrane
- Everything New in Airdrie
- Everything New in Canmore
- Everything Just Listed
- New Homes $100,000 to $400,000
- New Homes $400,000 to $1,000,000
- New Homes Over $1,000,000
GET MORE INFORMATION



