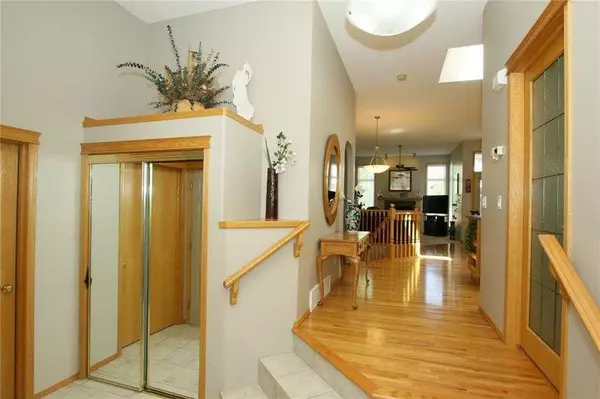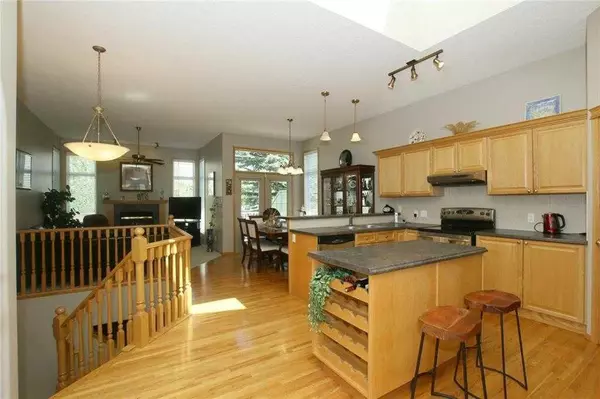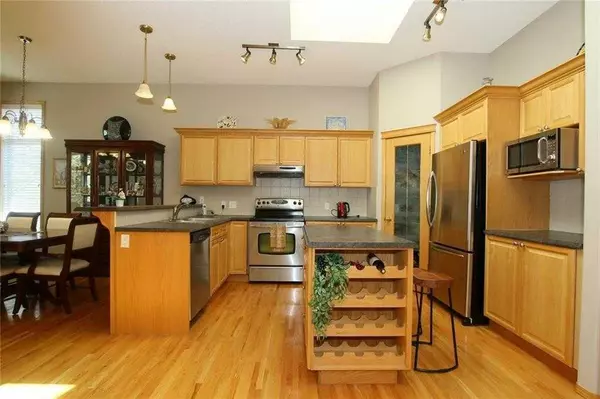$633,000
$599,900
5.5%For more information regarding the value of a property, please contact us for a free consultation.
2 Beds
3 Baths
1,259 SqFt
SOLD DATE : 09/21/2024
Key Details
Sold Price $633,000
Property Type Single Family Home
Sub Type Semi Detached (Half Duplex)
Listing Status Sold
Purchase Type For Sale
Square Footage 1,259 sqft
Price per Sqft $502
Subdivision West Springs
MLS® Listing ID A2165564
Sold Date 09/21/24
Style Bungalow,Side by Side
Bedrooms 2
Full Baths 2
Half Baths 1
Condo Fees $495
HOA Fees $10/ann
HOA Y/N 1
Originating Board Calgary
Year Built 2000
Annual Tax Amount $3,434
Tax Year 2024
Lot Size 3,993 Sqft
Acres 0.09
Property Description
Rare Find in VILLAS AT SPRINGSIDE--""""NO AGE RESTRICTION"""" GREAT LOCATION (cul-de-sac), DEVELOPED BASEMENT!!! 2 BEDROOMS PLUS DEN, AND 2.5 BATHROOMS. Home by Beattie. All outdoor maintenance is taken care of/included year round. A variety of restaurants, grocers and shops only minutes away by foot.
Located only steps away from a green paths and neighbourhood park, this home offers an open concept with spacious kitchen, family room with a gas fireplace, a den, Master on the main Floor with an en-suite with 2 sinks and a Jacuzzi tub. Conveniently, the laundry room is also located on the main floor. Fully developed basement with another bedroom AND washroom , family room with a Vermont gas stove, lots of storage space and brand new hot water tank. The back yard is serene with a gas BBQ and plenty of room for running around or just to relax. Double attached garage, attached patio deck. Near Parks, schools, shopping, transit. Great place to live.
Location
Province AB
County Calgary
Area Cal Zone W
Zoning R-2
Direction S
Rooms
Other Rooms 1
Basement Finished, Full
Interior
Interior Features Kitchen Island, No Animal Home, No Smoking Home, Pantry
Heating Forced Air, Natural Gas
Cooling Other
Flooring Carpet, Laminate, Linoleum, Wood
Fireplaces Number 2
Fireplaces Type Basement, Family Room, Gas, See Remarks
Appliance Dishwasher, Dryer, Garage Control(s), Refrigerator, Stove(s), Washer
Laundry In Unit, Main Level
Exterior
Garage Concrete Driveway, Double Garage Attached
Garage Spaces 2.0
Garage Description Concrete Driveway, Double Garage Attached
Fence None
Community Features Park, Playground, Schools Nearby, Shopping Nearby, Street Lights
Amenities Available Other
Roof Type Asphalt Shingle
Porch Deck
Lot Frontage 35.99
Parking Type Concrete Driveway, Double Garage Attached
Total Parking Spaces 4
Building
Lot Description Back Yard
Foundation Poured Concrete
Architectural Style Bungalow, Side by Side
Level or Stories One
Structure Type Aluminum Siding ,Vinyl Siding,Wood Frame
Others
HOA Fee Include Common Area Maintenance,Insurance,Maintenance Grounds,Reserve Fund Contributions,Snow Removal,Trash
Restrictions None Known
Ownership Private
Pets Description Call
Read Less Info
Want to know what your home might be worth? Contact us for a FREE valuation!

Our team is ready to help you sell your home for the highest possible price ASAP
NEWLY LISTED IN THE CALGARY AREA
- New NW Single Family Homes
- New NW Townhomes and Condos
- New SW Single Family Homes
- New SW Townhomes and Condos
- New Downtown Single Family Homes
- New Downtown Townhomes and Condos
- New East Side Single Family Homes
- New East Side Townhomes and Condos
- New Calgary Half Duplexes
- New Multi Family Investment Buildings
- New Calgary Area Acreages
- Everything New in Cochrane
- Everything New in Airdrie
- Everything New in Canmore
- Everything Just Listed
- New Homes $100,000 to $400,000
- New Homes $400,000 to $1,000,000
- New Homes Over $1,000,000
GET MORE INFORMATION









