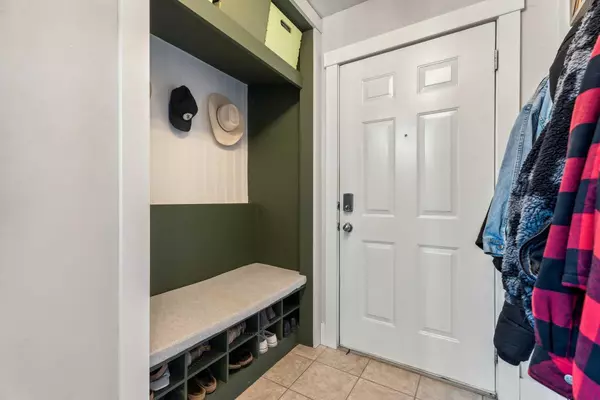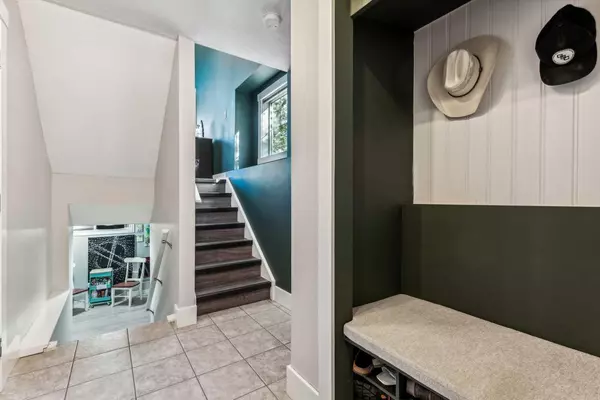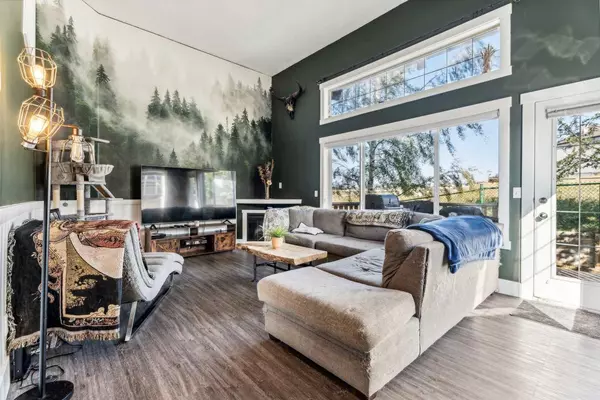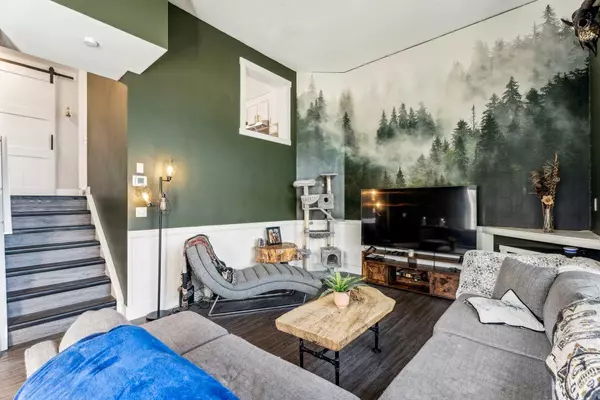$474,000
$485,000
2.3%For more information regarding the value of a property, please contact us for a free consultation.
3 Beds
3 Baths
1,316 SqFt
SOLD DATE : 10/03/2024
Key Details
Sold Price $474,000
Property Type Townhouse
Sub Type Row/Townhouse
Listing Status Sold
Purchase Type For Sale
Square Footage 1,316 sqft
Price per Sqft $360
Subdivision Hidden Valley
MLS® Listing ID A2165211
Sold Date 10/03/24
Style 4 Level Split
Bedrooms 3
Full Baths 2
Half Baths 1
Condo Fees $378
Originating Board Calgary
Year Built 2003
Annual Tax Amount $2,383
Tax Year 2024
Lot Size 2,583 Sqft
Acres 0.06
Property Description
Situated in a quiet corner of NW Calgary, in the mature neighbourhood of Hidden Valley, is your new home! This end-unit townhome backs onto miles of pathways, allowing for beautiful south views from the back deck. Step inside to find an organized entryway with a bench, hooks, and cubbies to keep everything neatly tucked away. Heading up, you'll find a spacious living room with massive windows, high ceilings & durable laminate flooring where you can stretch out and relax. A garden door off this space leads to your back deck with a gas line to enjoy BBQing. The kitchen is light and bright, with loads of storage, a center island, stainless appliances, and a custom nook under a large window for family meals! Also on this level, you'll find a 2-pc powder room, combined with the convenient laundry space that has great shelving and storage. The upper level hosts 3 bedrooms and a shared 4-pc bathroom. The big primary bedroom overlooks the back pathway and opens up to a private 4-pc ensuite. The basement is fully developed with a large rec room perfect for a home gym or an office. With winter on its way, the attached garage will be a bonus, no more scraping windows!
Location
Province AB
County Calgary
Area Cal Zone N
Zoning M-CG d44
Direction SE
Rooms
Other Rooms 1
Basement Finished, Full
Interior
Interior Features Kitchen Island
Heating Forced Air
Cooling Central Air
Flooring Tile, Vinyl Plank
Appliance Dishwasher, Dryer, Garage Control(s), Microwave, Range Hood, Refrigerator, Stove(s), Washer, Window Coverings
Laundry Laundry Room, Main Level
Exterior
Garage Single Garage Attached
Garage Spaces 1.0
Garage Description Single Garage Attached
Fence Fenced
Community Features Playground, Schools Nearby, Shopping Nearby, Sidewalks, Street Lights, Walking/Bike Paths
Amenities Available Parking, Snow Removal, Visitor Parking
Roof Type Asphalt Shingle
Porch Deck
Lot Frontage 39.5
Parking Type Single Garage Attached
Total Parking Spaces 2
Building
Lot Description Back Yard, Backs on to Park/Green Space, City Lot, Corner Lot, Street Lighting, Rectangular Lot
Foundation Poured Concrete
Architectural Style 4 Level Split
Level or Stories 4 Level Split
Structure Type Stone,Vinyl Siding
Others
HOA Fee Include Maintenance Grounds,Parking,Professional Management,Reserve Fund Contributions,Snow Removal
Restrictions Utility Right Of Way
Ownership Private
Pets Description Restrictions, Cats OK, Dogs OK
Read Less Info
Want to know what your home might be worth? Contact us for a FREE valuation!

Our team is ready to help you sell your home for the highest possible price ASAP
NEWLY LISTED IN THE CALGARY AREA
- New NW Single Family Homes
- New NW Townhomes and Condos
- New SW Single Family Homes
- New SW Townhomes and Condos
- New Downtown Single Family Homes
- New Downtown Townhomes and Condos
- New East Side Single Family Homes
- New East Side Townhomes and Condos
- New Calgary Half Duplexes
- New Multi Family Investment Buildings
- New Calgary Area Acreages
- Everything New in Cochrane
- Everything New in Airdrie
- Everything New in Canmore
- Everything Just Listed
- New Homes $100,000 to $400,000
- New Homes $400,000 to $1,000,000
- New Homes Over $1,000,000
GET MORE INFORMATION









