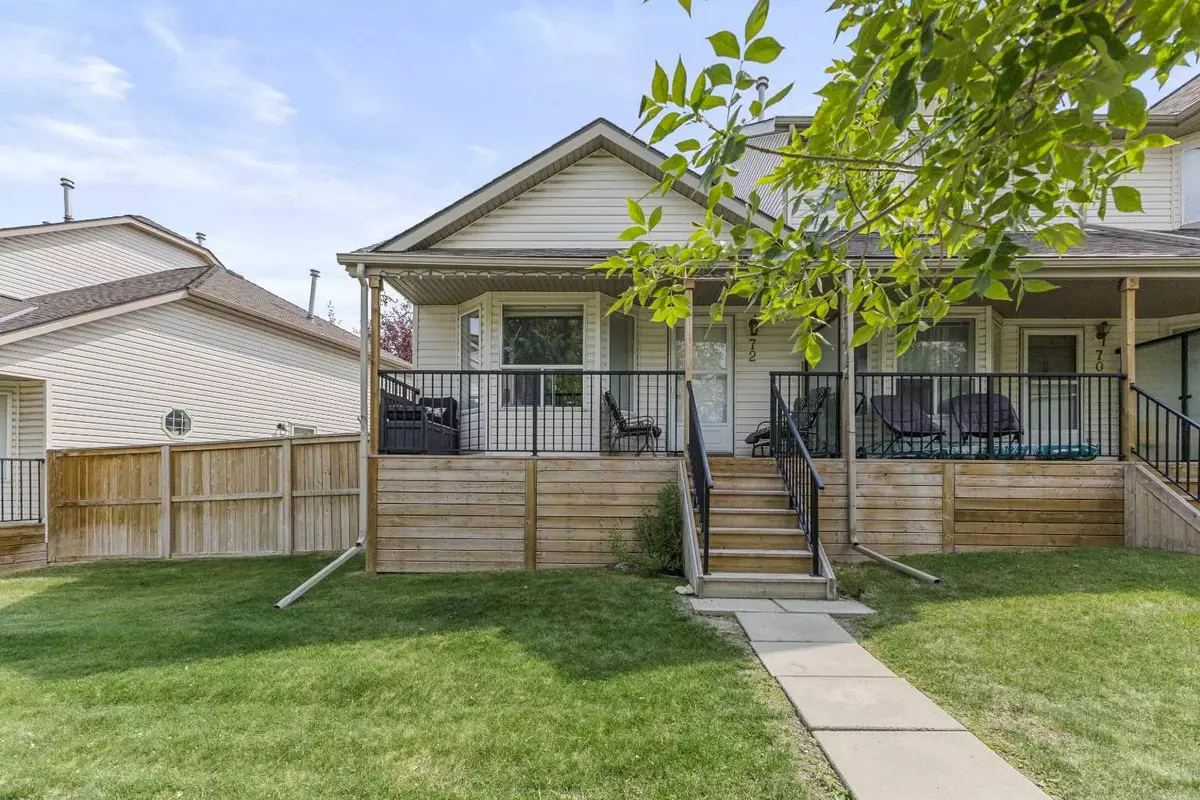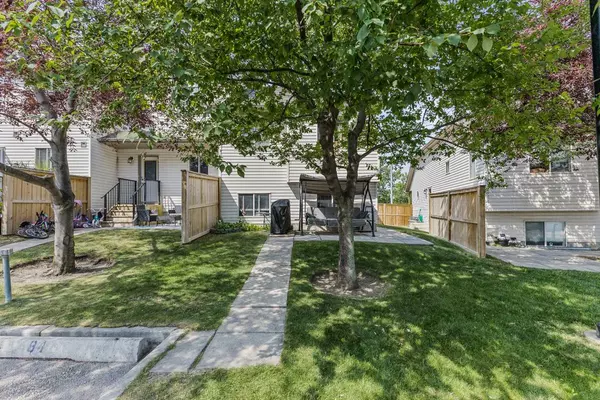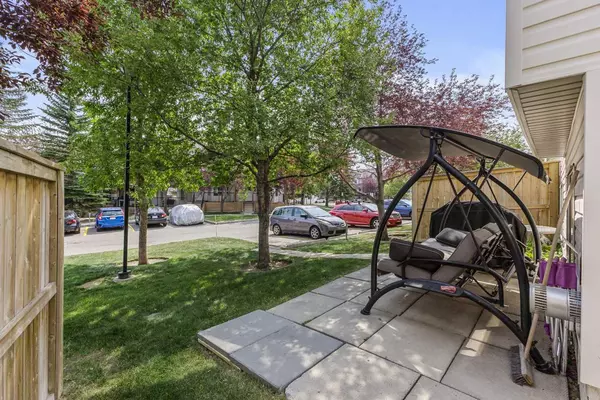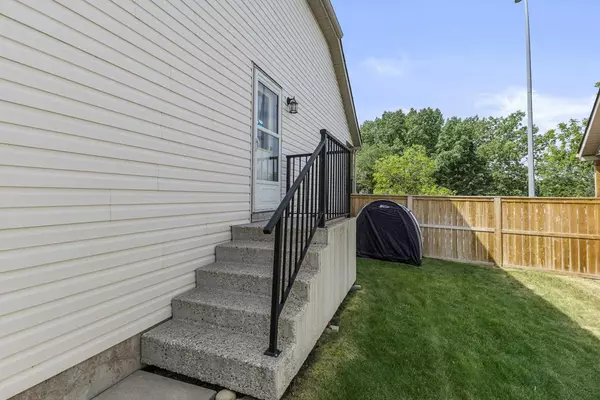$380,000
$388,888
2.3%For more information regarding the value of a property, please contact us for a free consultation.
2 Beds
2 Baths
790 SqFt
SOLD DATE : 10/04/2024
Key Details
Sold Price $380,000
Property Type Townhouse
Sub Type Row/Townhouse
Listing Status Sold
Purchase Type For Sale
Square Footage 790 sqft
Price per Sqft $481
Subdivision Hidden Valley
MLS® Listing ID A2151511
Sold Date 10/04/24
Style 4 Level Split
Bedrooms 2
Full Baths 1
Half Baths 1
Condo Fees $290
Originating Board Calgary
Year Built 1997
Annual Tax Amount $1,796
Tax Year 2024
Property Description
MAJOR PRICE REDUCTION! REDUCED TO SELL!!! A rare opportunity in the highly sought after community of Hidden Valley. Close to schools and shopping , this opportunity to own your own space with Low Low condo fees and a solid reserve fund. The property is immaculate inside and out and professionally managed. Walking distance to schools, parks, pathways, and shopping and transit is a few steps outside the front door. Stoney Trail is accessible in less than 3 minutes. A hidden Gem in Hidden Valley a very welcoming mature safe community. Surprisingly large inside the 4 level split offers more than 1500 square feet of living space with well maintained grounds, low maintenance, turn key the home is ready for its new forever owners. A MUST SEE!!
Location
Province AB
County Calgary
Area Cal Zone N
Zoning M-CG d44
Direction N
Rooms
Basement Separate/Exterior Entry, Finished, Partially Finished, See Remarks, Unfinished
Interior
Interior Features Breakfast Bar, Ceiling Fan(s), High Ceilings, No Smoking Home, Open Floorplan, Separate Entrance, Storage, Vinyl Windows, Walk-In Closet(s)
Heating Fireplace(s), Forced Air, Natural Gas
Cooling None
Flooring Carpet, Ceramic Tile, Concrete, Hardwood, Tile
Fireplaces Number 1
Fireplaces Type Family Room, Gas, Glass Doors, Tile
Appliance Built-In Range, Dishwasher, Dryer, Gas Water Heater, Microwave, Refrigerator, Stove(s), Washer/Dryer, Window Coverings
Laundry Electric Dryer Hookup, In Basement, Laundry Room, Lower Level, Washer Hookup
Exterior
Garage Additional Parking, Assigned, Guest, On Street, Stall
Garage Description Additional Parking, Assigned, Guest, On Street, Stall
Fence Fenced, Partial
Community Features Park, Playground, Schools Nearby, Shopping Nearby, Sidewalks, Street Lights, Walking/Bike Paths
Amenities Available Park, Parking, Snow Removal, Trash, Visitor Parking
Roof Type Asphalt Shingle
Porch Front Porch, Patio, Rear Porch
Lot Frontage 32.48
Parking Type Additional Parking, Assigned, Guest, On Street, Stall
Exposure N
Total Parking Spaces 1
Building
Lot Description Back Yard, Few Trees, Front Yard, Low Maintenance Landscape, Gentle Sloping, Street Lighting
Foundation Poured Concrete
Architectural Style 4 Level Split
Level or Stories 4 Level Split
Structure Type Concrete,Shingle Siding,Wood Frame
Others
HOA Fee Include Common Area Maintenance,Insurance,Maintenance Grounds,Parking,Reserve Fund Contributions,Snow Removal,Trash
Restrictions Condo/Strata Approval
Ownership Private
Pets Description Yes
Read Less Info
Want to know what your home might be worth? Contact us for a FREE valuation!

Our team is ready to help you sell your home for the highest possible price ASAP
NEWLY LISTED IN THE CALGARY AREA
- New NW Single Family Homes
- New NW Townhomes and Condos
- New SW Single Family Homes
- New SW Townhomes and Condos
- New Downtown Single Family Homes
- New Downtown Townhomes and Condos
- New East Side Single Family Homes
- New East Side Townhomes and Condos
- New Calgary Half Duplexes
- New Multi Family Investment Buildings
- New Calgary Area Acreages
- Everything New in Cochrane
- Everything New in Airdrie
- Everything New in Canmore
- Everything Just Listed
- New Homes $100,000 to $400,000
- New Homes $400,000 to $1,000,000
- New Homes Over $1,000,000
GET MORE INFORMATION









