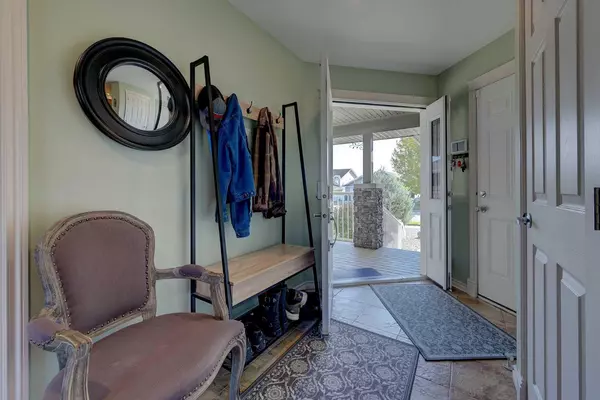$475,000
$474,500
0.1%For more information regarding the value of a property, please contact us for a free consultation.
5 Beds
3 Baths
1,313 SqFt
SOLD DATE : 10/12/2024
Key Details
Sold Price $475,000
Property Type Single Family Home
Sub Type Detached
Listing Status Sold
Purchase Type For Sale
Square Footage 1,313 sqft
Price per Sqft $361
Subdivision Valley Ridge
MLS® Listing ID A2168356
Sold Date 10/12/24
Style Bungalow
Bedrooms 5
Full Baths 3
Originating Board Central Alberta
Year Built 2008
Annual Tax Amount $4,154
Tax Year 2024
Lot Size 5,742 Sqft
Acres 0.13
Property Description
Looking for the perfect home to raise your family. Then look no further than this amazing home in the growing community in Blackfalds. Close to the school, pool, skatepark, and stores just to name a few. This 5 bedroom home has never been smoked in, or had pets. As soon as you walk into this immaculate home, you will notice that the front steps leading up to the front door are not a normal riser. Had them specially built with a wider tread and lower riser for easier walking up the steps. As you walk into the kitchen/dining room/ living room, you are greeted by the vast open space, and a kitchen that boasts amazing quartz counter tops. You also have main floor laundry. Windows upstairs are triple pain. Garage floor was done professionally with a layer of rocks and epoxy. LED lights in the home, garage and outside for low maintenance. The front door side glass opens up to make it easier for moving your furniture in. This home has a low maintenance yard and the back fence opens up onto the green space for your kids to enjoy playing. Enjoy sitting on your composite deck with a coffee and the sun shining on you, or use the awning to get some shade going. In floor heating has its own thermostat. This is a very well loved and maintained home and it is just waiting for you.
Location
Province AB
County Lacombe County
Zoning R1
Direction S
Rooms
Other Rooms 1
Basement Finished, Full
Interior
Interior Features Built-in Features, High Ceilings, Kitchen Island, No Smoking Home, Open Floorplan, Quartz Counters, Wired for Sound
Heating High Efficiency, Forced Air
Cooling Central Air
Flooring Carpet, Laminate
Appliance Central Air Conditioner, Dishwasher, Garage Control(s), Refrigerator, Stove(s), Washer/Dryer, Window Coverings
Laundry Laundry Room
Exterior
Garage Double Garage Attached, Off Street, Parking Pad
Garage Spaces 2.0
Garage Description Double Garage Attached, Off Street, Parking Pad
Fence Fenced
Community Features Playground, Pool, Schools Nearby, Shopping Nearby, Sidewalks, Street Lights
Roof Type Shingle
Porch Awning(s), Deck, Front Porch
Parking Type Double Garage Attached, Off Street, Parking Pad
Total Parking Spaces 4
Building
Lot Description Back Yard, Backs on to Park/Green Space, Few Trees, Front Yard, Low Maintenance Landscape, No Neighbours Behind, Landscaped
Foundation Poured Concrete
Architectural Style Bungalow
Level or Stories One
Structure Type Concrete,Vinyl Siding,Wood Frame
Others
Restrictions None Known
Ownership Private
Read Less Info
Want to know what your home might be worth? Contact us for a FREE valuation!

Our team is ready to help you sell your home for the highest possible price ASAP
NEWLY LISTED IN THE CALGARY AREA
- New NW Single Family Homes
- New NW Townhomes and Condos
- New SW Single Family Homes
- New SW Townhomes and Condos
- New Downtown Single Family Homes
- New Downtown Townhomes and Condos
- New East Side Single Family Homes
- New East Side Townhomes and Condos
- New Calgary Half Duplexes
- New Multi Family Investment Buildings
- New Calgary Area Acreages
- Everything New in Cochrane
- Everything New in Airdrie
- Everything New in Canmore
- Everything Just Listed
- New Homes $100,000 to $400,000
- New Homes $400,000 to $1,000,000
- New Homes Over $1,000,000
GET MORE INFORMATION









