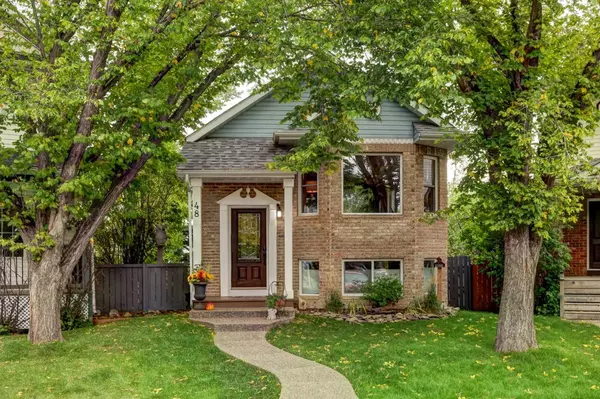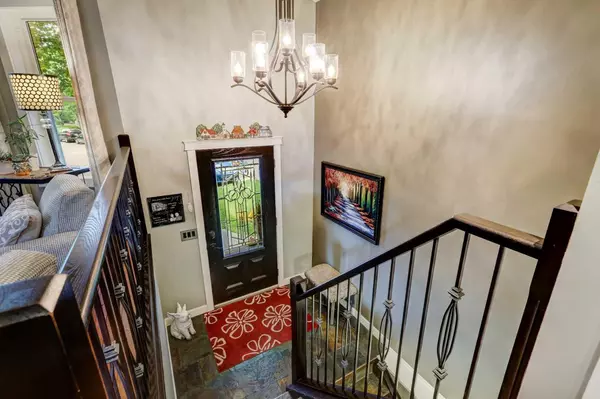$630,000
$634,900
0.8%For more information regarding the value of a property, please contact us for a free consultation.
3 Beds
2 Baths
888 SqFt
SOLD DATE : 10/15/2024
Key Details
Sold Price $630,000
Property Type Single Family Home
Sub Type Detached
Listing Status Sold
Purchase Type For Sale
Square Footage 888 sqft
Price per Sqft $709
Subdivision Hidden Valley
MLS® Listing ID A2168649
Sold Date 10/15/24
Style Bi-Level
Bedrooms 3
Full Baths 2
Originating Board Calgary
Year Built 1994
Annual Tax Amount $3,466
Tax Year 2024
Lot Size 7,341 Sqft
Acres 0.17
Property Description
OPEN HOUSE SATURDAY OCT. 5, 2-5PM, Oct 6, 2-4PM Welcome to 48 Hidden Spring Place NW. The layout and openness of this home will surprise you. With pride of ownership, your new home boasts new windows (2022-24), walk-out lower level, new furnace as of Jan. 2023, granite countertops, new bathrooms, a massive heated garage and RV parking. But let's start at the beginning: a quiet cul de sac (close to 3 schools), beautifully treed front yard, and your home with a brick facade. The main floor is open concept with a spacious living room, hand-scraped hardwood flooring, and a large bay window. The dining room has plenty of room for a large table and buffet and opens to the galley kitchen with new subway tiles, stainless appliances including an induction stove, cabinets in a rich colour and granite tops. The 4 pc bath has been newly finished and two bedrooms including the primary retreat with plenty of room for a king bed. The lower level has an additional bedroom, a new 3 pc bath, a work station complete with desk, bookshelves and great cabinetry for storage.. It also boasts a cozy TV room with gas fireplace, a flat screen TV mounted above (also included). The lower level is a walk out to the massive pie-lot with large patio, professionally landscaped, treed yard, garden and over-sized double 24ft x 30ft heated garage that easily fits two vehicles, additional storage and work shop. RV parking and space for vehicle parking too. New roof, fascia, soffit and minor garage siding repairs to be completed early Oct. 2024. This home will impress! Call today!
Location
Province AB
County Calgary
Area Cal Zone N
Zoning R-CG
Direction W
Rooms
Basement Finished, Full, Walk-Out To Grade
Interior
Interior Features Bookcases, Ceiling Fan(s), Closet Organizers, Granite Counters, No Smoking Home, Storage, Vinyl Windows
Heating Forced Air, Natural Gas
Cooling None
Flooring Carpet, Ceramic Tile, Hardwood
Fireplaces Number 1
Fireplaces Type Basement, Blower Fan, Gas
Appliance Dishwasher, Electric Stove, Garage Control(s), Induction Cooktop, Range Hood, Refrigerator, Washer/Dryer, Window Coverings
Laundry Lower Level
Exterior
Garage 220 Volt Wiring, Double Garage Detached, Garage Door Opener, Garage Faces Rear, Heated Garage, Oversized, RV Access/Parking
Garage Spaces 2.0
Garage Description 220 Volt Wiring, Double Garage Detached, Garage Door Opener, Garage Faces Rear, Heated Garage, Oversized, RV Access/Parking
Fence Fenced
Community Features Park, Playground, Schools Nearby, Shopping Nearby, Walking/Bike Paths
Roof Type Asphalt Shingle
Porch Patio
Lot Frontage 19.69
Parking Type 220 Volt Wiring, Double Garage Detached, Garage Door Opener, Garage Faces Rear, Heated Garage, Oversized, RV Access/Parking
Exposure W
Total Parking Spaces 6
Building
Lot Description Back Lane, Cul-De-Sac, Fruit Trees/Shrub(s), Lawn, Garden, Irregular Lot, Landscaped, Many Trees, Pie Shaped Lot
Foundation Poured Concrete
Architectural Style Bi-Level
Level or Stories One
Structure Type Brick,Vinyl Siding
Others
Restrictions Restrictive Covenant,Restrictive Covenant-Building Design/Size
Tax ID 95212137
Ownership Private
Read Less Info
Want to know what your home might be worth? Contact us for a FREE valuation!

Our team is ready to help you sell your home for the highest possible price ASAP
NEWLY LISTED IN THE CALGARY AREA
- New NW Single Family Homes
- New NW Townhomes and Condos
- New SW Single Family Homes
- New SW Townhomes and Condos
- New Downtown Single Family Homes
- New Downtown Townhomes and Condos
- New East Side Single Family Homes
- New East Side Townhomes and Condos
- New Calgary Half Duplexes
- New Multi Family Investment Buildings
- New Calgary Area Acreages
- Everything New in Cochrane
- Everything New in Airdrie
- Everything New in Canmore
- Everything Just Listed
- New Homes $100,000 to $400,000
- New Homes $400,000 to $1,000,000
- New Homes Over $1,000,000
GET MORE INFORMATION









