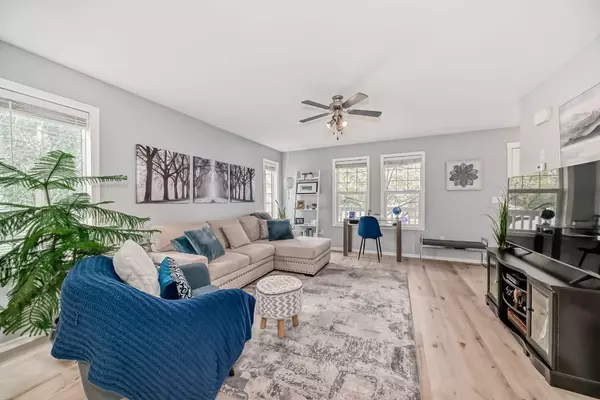$424,900
$424,900
For more information regarding the value of a property, please contact us for a free consultation.
3 Beds
3 Baths
1,253 SqFt
SOLD DATE : 10/16/2024
Key Details
Sold Price $424,900
Property Type Townhouse
Sub Type Row/Townhouse
Listing Status Sold
Purchase Type For Sale
Square Footage 1,253 sqft
Price per Sqft $339
Subdivision Country Hills Village
MLS® Listing ID A2170596
Sold Date 10/16/24
Style 2 Storey
Bedrooms 3
Full Baths 2
Half Baths 1
Condo Fees $330
Originating Board Calgary
Year Built 2007
Annual Tax Amount $2,023
Tax Year 2024
Lot Size 1,014 Sqft
Acres 0.02
Property Description
Impeccably maintained end-unit 3-bedroom townhome! This bright and airy home benefits from extra windows exclusive to end units, flooding the space with natural light. The main floor boasts a spacious open-concept layout with a modern feel, featuring a large living area with updated vinyl plank flooring throughout, a bright kitchen with an oversized island, and a generous dining area. Step through the patio doors onto a private deck, perfect for summer BBQs! Upstairs, you’ll find a large primary bedroom with a full ensuite, two additional well-sized bedrooms, and a 4-piece bathroom. The unfinished lower level features an open layout and is equipped with a rough-in, ready for future development. Enjoy the convenience of two parking stalls right outside your door. Ideally located near scenic walking paths, green spaces, and a lakeside boardwalk, with easy access to schools, shopping, dining, and pubs. Quick access to Deerfoot Trail and other major routes ensures an easy commute!
Location
Province AB
County Calgary
Area Cal Zone N
Zoning DC
Direction SW
Rooms
Other Rooms 1
Basement Full, Unfinished
Interior
Interior Features No Animal Home, No Smoking Home, Pantry, Vinyl Windows
Heating Forced Air
Cooling None
Flooring Carpet, Vinyl
Appliance Dishwasher, Electric Stove, Microwave Hood Fan, Refrigerator, Washer/Dryer
Laundry In Basement
Exterior
Garage Stall
Garage Description Stall
Fence None
Community Features Playground, Schools Nearby, Shopping Nearby, Sidewalks, Street Lights, Walking/Bike Paths
Amenities Available Other, Parking
Roof Type Asphalt Shingle
Porch Deck
Lot Frontage 19.0
Parking Type Stall
Exposure SW
Total Parking Spaces 2
Building
Lot Description Back Yard, Corner Lot, Low Maintenance Landscape, Landscaped
Foundation Poured Concrete
Architectural Style 2 Storey
Level or Stories Two
Structure Type Vinyl Siding,Wood Frame
Others
HOA Fee Include Amenities of HOA/Condo,Common Area Maintenance,Insurance,Maintenance Grounds,Professional Management,Reserve Fund Contributions,Snow Removal,Trash
Restrictions None Known
Ownership Private
Pets Description Yes
Read Less Info
Want to know what your home might be worth? Contact us for a FREE valuation!

Our team is ready to help you sell your home for the highest possible price ASAP
NEWLY LISTED IN THE CALGARY AREA
- New NW Single Family Homes
- New NW Townhomes and Condos
- New SW Single Family Homes
- New SW Townhomes and Condos
- New Downtown Single Family Homes
- New Downtown Townhomes and Condos
- New East Side Single Family Homes
- New East Side Townhomes and Condos
- New Calgary Half Duplexes
- New Multi Family Investment Buildings
- New Calgary Area Acreages
- Everything New in Cochrane
- Everything New in Airdrie
- Everything New in Canmore
- Everything Just Listed
- New Homes $100,000 to $400,000
- New Homes $400,000 to $1,000,000
- New Homes Over $1,000,000
GET MORE INFORMATION









