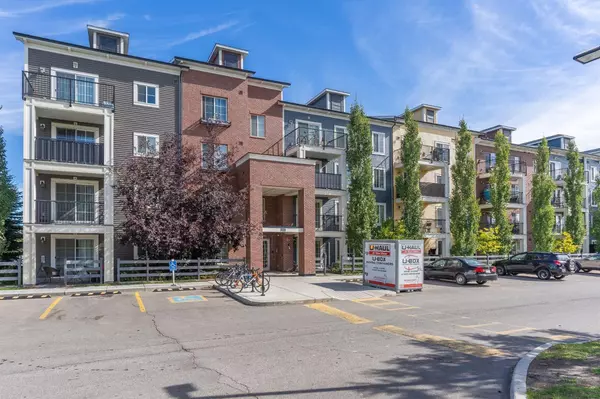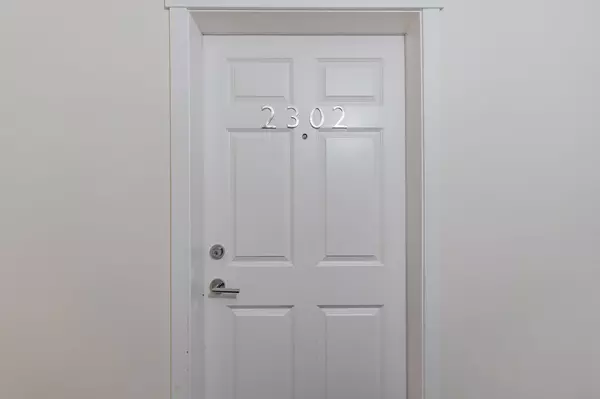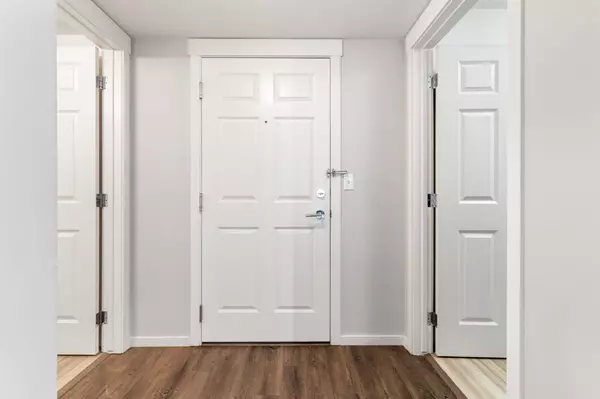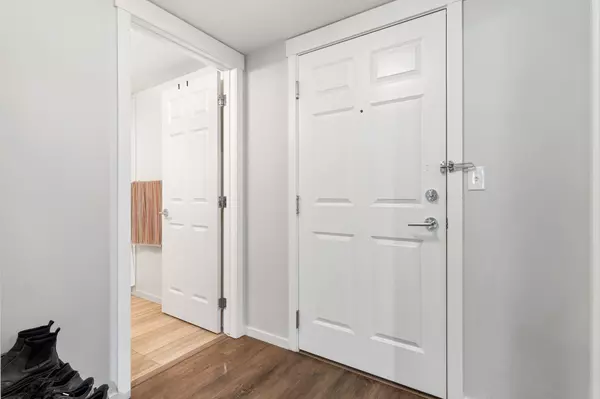$302,000
$310,000
2.6%For more information regarding the value of a property, please contact us for a free consultation.
2 Beds
1 Bath
710 SqFt
SOLD DATE : 10/18/2024
Key Details
Sold Price $302,000
Property Type Condo
Sub Type Apartment
Listing Status Sold
Purchase Type For Sale
Square Footage 710 sqft
Price per Sqft $425
Subdivision Copperfield
MLS® Listing ID A2167950
Sold Date 10/18/24
Style Low-Rise(1-4)
Bedrooms 2
Full Baths 1
Condo Fees $408/mo
Originating Board Calgary
Year Built 2015
Annual Tax Amount $1,511
Tax Year 2024
Property Description
Welcome to Copperfield Park III, developed by Brad Remington Homes. This well-managed condo features low condo fees, quick access to major roadways, nearby shopping and schools, making it the perfect place to call home. This 2-bedroom, 1-bath unit offers over 700 sq. ft. of living space, ideal for everyone. As you step inside, feel the cool air from your AIR CONDITIONED unit and see the lunary of the GRANITE countertops in the kitchen and bathroom . Another great feature is the IN-SUITE LAUNDRY, On the deck you have NATURAL GAS for your BBQ with quick disconnect. One of the highlights of this home is its community. Copperfield is a very community-oriented place to live, with great schools, friendly neighbors, shopping, eateries, and cafes. You’re less than a 5-minute drive from the New Brighton Athletic Park and the 130th Ave Shopping District, which offers over 165 different stores and restaurants. You’re also just minutes away from Stoney Trail and Deerfoot Trail making commuting anywhere in the city a breeze. 10 minute drive to South Health Campus as well. Call your favorite Realtor today to book a showing!
Location
Province AB
County Calgary
Area Cal Zone Se
Zoning M-2 d150
Direction E
Interior
Interior Features Closet Organizers, Storage, Vinyl Windows
Heating Baseboard
Cooling Wall/Window Unit(s)
Flooring Carpet, Vinyl
Appliance Microwave Hood Fan, Range, Wall/Window Air Conditioner, Washer/Dryer, Window Coverings
Laundry In Unit, Laundry Room
Exterior
Garage Heated Garage, Underground
Garage Spaces 1.0
Garage Description Heated Garage, Underground
Community Features Park, Playground, Schools Nearby, Shopping Nearby, Walking/Bike Paths
Amenities Available Elevator(s), Parking, Visitor Parking
Porch Balcony(s)
Parking Type Heated Garage, Underground
Exposure W
Total Parking Spaces 1
Building
Story 4
Architectural Style Low-Rise(1-4)
Level or Stories Single Level Unit
Structure Type Brick,Vinyl Siding,Wood Frame
Others
HOA Fee Include Common Area Maintenance,Heat,Insurance,Professional Management,Reserve Fund Contributions,Sewer,Snow Removal,Water
Restrictions Pets Allowed
Tax ID 95370864
Ownership Private
Pets Description Yes
Read Less Info
Want to know what your home might be worth? Contact us for a FREE valuation!

Our team is ready to help you sell your home for the highest possible price ASAP
NEWLY LISTED IN THE CALGARY AREA
- New NW Single Family Homes
- New NW Townhomes and Condos
- New SW Single Family Homes
- New SW Townhomes and Condos
- New Downtown Single Family Homes
- New Downtown Townhomes and Condos
- New East Side Single Family Homes
- New East Side Townhomes and Condos
- New Calgary Half Duplexes
- New Multi Family Investment Buildings
- New Calgary Area Acreages
- Everything New in Cochrane
- Everything New in Airdrie
- Everything New in Canmore
- Everything Just Listed
- New Homes $100,000 to $400,000
- New Homes $400,000 to $1,000,000
- New Homes Over $1,000,000
GET MORE INFORMATION









