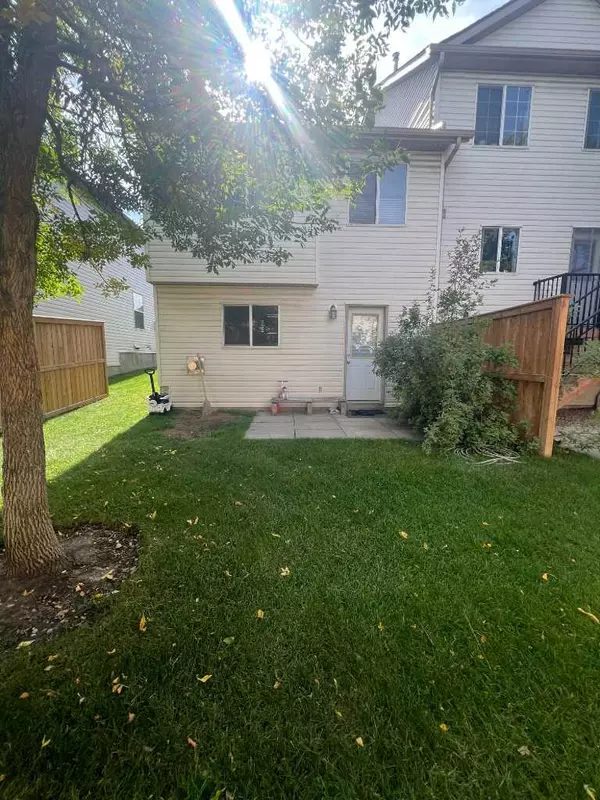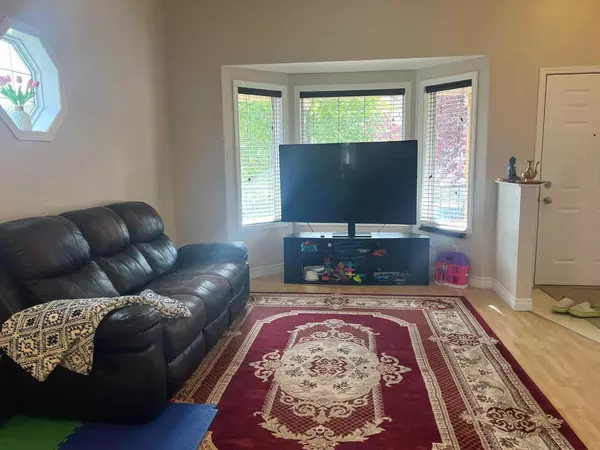$340,000
$345,000
1.4%For more information regarding the value of a property, please contact us for a free consultation.
2 Beds
1 Bath
791 SqFt
SOLD DATE : 10/29/2024
Key Details
Sold Price $340,000
Property Type Townhouse
Sub Type Row/Townhouse
Listing Status Sold
Purchase Type For Sale
Square Footage 791 sqft
Price per Sqft $429
Subdivision Hidden Valley
MLS® Listing ID A2166322
Sold Date 10/29/24
Style 4 Level Split
Bedrooms 2
Full Baths 1
Condo Fees $295
Originating Board Calgary
Year Built 1997
Annual Tax Amount $1,760
Tax Year 2024
Lot Size 2,066 Sqft
Acres 0.05
Property Description
This well-laid-out 4-level split townhouse offers a fantastic amount of living space in a charming, well-maintained END UNIT, perfect for families or those seeking extra room. Situated in the pet and family-friendly complex of The Willows, this home impresses right from the start with its ABUNDANT NATURAL LIGHT thanks to an array of large windows. The open-concept floor plan creates a spacious feel, with a large living room and adjoining dining area featuring easy-to-maintain laminate flooring. The kitchen is roomy and fully equipped with all appliances, offering plenty of space for preparing meals. Upstairs, you'll find a generous primary bedroom with a WALK IN CLOSET, and a 4-piece bathroom that includes both a separate tub and seperate shower stall plus a second bedroom. One of the standout features of this home is the WALK OUT Lower level, which opens directly onto the PRIVATE BACKYARD PATIO, perfect for outdoor relaxation or entertaining. This level also boasts a huge family room complete with an attractive gas fireplace and a large walk-in closet for extra storage. The basement remains unfinished, offering a blank canvas for your creative ideas. With 10-foot ceilings on the main and the warmth of the gas fireplace in the second living room, this townhouse balances style and comfort beautifully. Located close to schools, shopping, and major routes like Deerfoot Trail and Country Hills Boulevard, this home offers easy access to the rest of the city while maintaining a sense of community. Just across the road from Country Hills Golf Course, various parks and walking paths, Vivo Centre, this is perfect to compliment your active lifestyle and love of the outdoors. Ample big box retail chains and restaurants offer many choices for shopping and dining. (Please note: To build a half bath or full bath in the lower level, will cost between $5000-$10,000 depending on the finishings selected Per a contractor Estimate)
Location
Province AB
County Calgary
Area Cal Zone N
Zoning M-CG d44
Direction S
Rooms
Basement Full, Walk-Out To Grade
Interior
Interior Features High Ceilings
Heating Forced Air
Cooling None
Flooring Carpet, Laminate, Linoleum
Fireplaces Number 1
Fireplaces Type Gas
Appliance Dishwasher, Electric Stove, Microwave, Refrigerator, Washer/Dryer, Window Coverings
Laundry In Basement
Exterior
Garage Stall
Garage Description Stall
Fence Partial
Community Features Golf, Park, Playground, Schools Nearby, Shopping Nearby, Walking/Bike Paths
Amenities Available Parking
Roof Type Asphalt Shingle
Porch Front Porch, Patio
Lot Frontage 24.97
Parking Type Stall
Total Parking Spaces 1
Building
Lot Description Corner Lot, Rectangular Lot
Foundation Poured Concrete
Architectural Style 4 Level Split
Level or Stories 4 Level Split
Structure Type Wood Frame
Others
HOA Fee Include Common Area Maintenance,Insurance,Maintenance Grounds,Parking,Professional Management,Reserve Fund Contributions,Snow Removal,Trash
Restrictions Board Approval
Ownership Private
Pets Description Restrictions
Read Less Info
Want to know what your home might be worth? Contact us for a FREE valuation!

Our team is ready to help you sell your home for the highest possible price ASAP
NEWLY LISTED IN THE CALGARY AREA
- New NW Single Family Homes
- New NW Townhomes and Condos
- New SW Single Family Homes
- New SW Townhomes and Condos
- New Downtown Single Family Homes
- New Downtown Townhomes and Condos
- New East Side Single Family Homes
- New East Side Townhomes and Condos
- New Calgary Half Duplexes
- New Multi Family Investment Buildings
- New Calgary Area Acreages
- Everything New in Cochrane
- Everything New in Airdrie
- Everything New in Canmore
- Everything Just Listed
- New Homes $100,000 to $400,000
- New Homes $400,000 to $1,000,000
- New Homes Over $1,000,000
GET MORE INFORMATION









