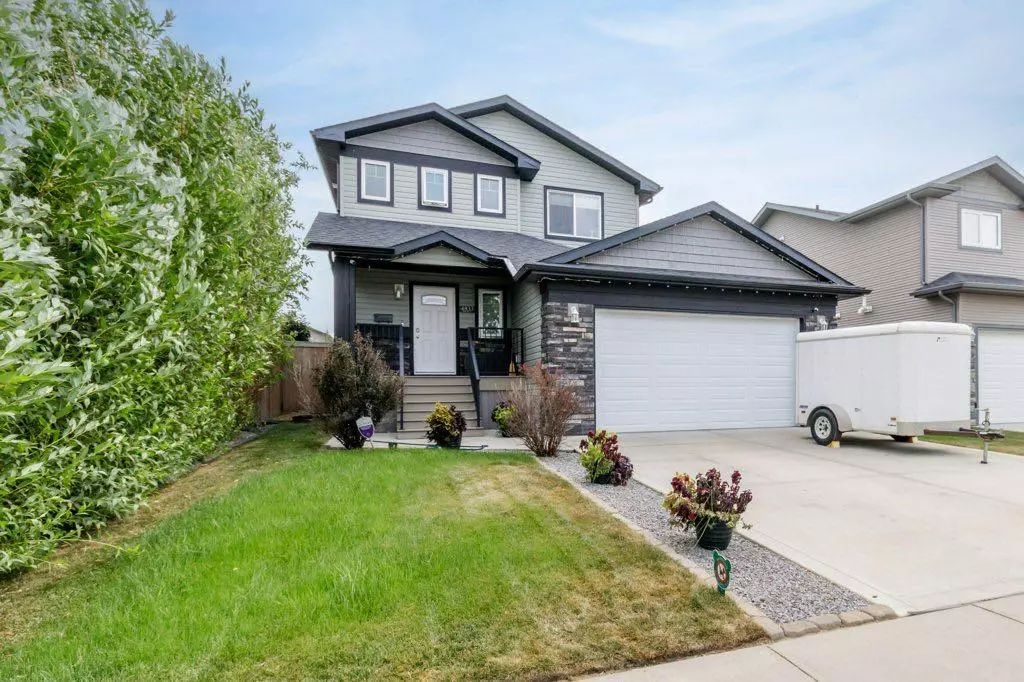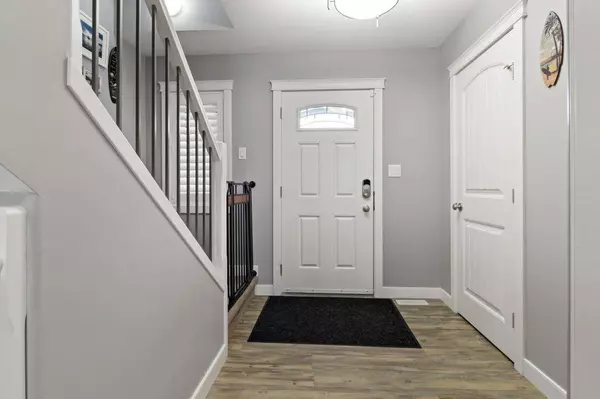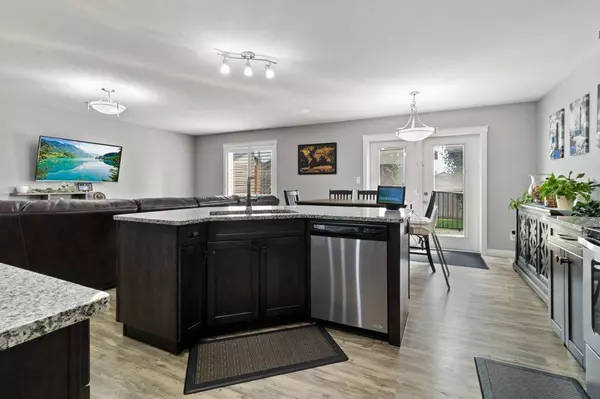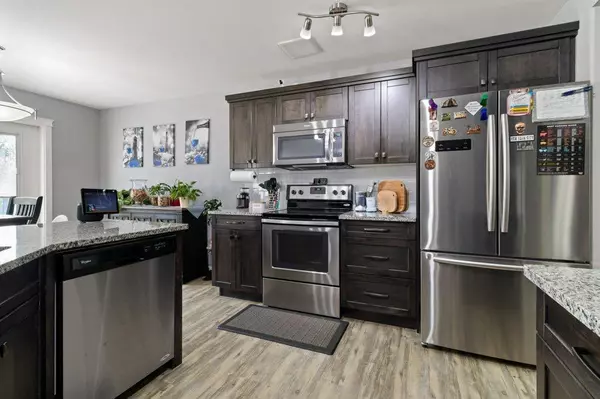$490,000
$495,000
1.0%For more information regarding the value of a property, please contact us for a free consultation.
4 Beds
4 Baths
1,628 SqFt
SOLD DATE : 10/31/2024
Key Details
Sold Price $490,000
Property Type Single Family Home
Sub Type Detached
Listing Status Sold
Purchase Type For Sale
Square Footage 1,628 sqft
Price per Sqft $300
Subdivision Aspen Lake
MLS® Listing ID A2168353
Sold Date 10/31/24
Style 2 Storey
Bedrooms 4
Full Baths 3
Half Baths 1
Originating Board Central Alberta
Year Built 2015
Annual Tax Amount $4,187
Tax Year 2024
Lot Size 5,324 Sqft
Acres 0.12
Property Description
Fully developed with brand new basement development in Aspen Lakes! This well maintained four bedroom, three and half bathroom family home will be sure to impress. Upon entry you will be greeted by a spacious entrance way which leads into the bright open concept main floor with large south exposed windows and durable laminate flooring throughout. Appealing kitchen space features ample dark cabinetry, stainless appliances, large granite centre island, spacious pantry and 2 piece bathroom on the main. Upstairs enjoy your private and relaxing primary bedroom with a walk-thru closet and four piece ensuite. The upper level is complete with two more great sized bedrooms, four piece bathroom and convenient upper floor laundry. The newly developed basement completed in 2022 offers a 4th bedroom, 3 piece bathroom and cozy family room. Attached 20'6 x 23'5 heated double garage. Garden doors off the dining room lead to the landscaped and fenced back yard which offers a two tiered deck, tons of yard space and convenient garden shed. The Aspen Lakes community is wonderful & located near/beside rinks, trans Canada trail, new schools, Abbey Centre, some excellent parks and quick access to QE11.
Location
Province AB
County Lacombe County
Zoning R1-M
Direction E
Rooms
Other Rooms 1
Basement Finished, Full
Interior
Interior Features Kitchen Island, No Smoking Home, Pantry, Vinyl Windows, Walk-In Closet(s)
Heating In Floor Roughed-In, Forced Air
Cooling None
Flooring Carpet, Laminate, Linoleum
Appliance Dishwasher, Garage Control(s), Microwave, Microwave Hood Fan, Refrigerator, Stove(s), Washer/Dryer, Window Coverings
Laundry Upper Level
Exterior
Garage Double Garage Attached
Garage Spaces 2.0
Garage Description Double Garage Attached
Fence Fenced
Community Features Park, Playground, Pool, Schools Nearby, Shopping Nearby, Street Lights
Roof Type Asphalt Shingle
Porch Deck, Front Porch
Lot Frontage 44.0
Parking Type Double Garage Attached
Total Parking Spaces 2
Building
Lot Description Back Lane, Back Yard, Fruit Trees/Shrub(s), Front Yard, Lawn, Rectangular Lot
Foundation Poured Concrete
Architectural Style 2 Storey
Level or Stories Two
Structure Type Stone,Vinyl Siding
Others
Restrictions None Known
Tax ID 92270301
Ownership Private
Read Less Info
Want to know what your home might be worth? Contact us for a FREE valuation!

Our team is ready to help you sell your home for the highest possible price ASAP
NEWLY LISTED IN THE CALGARY AREA
- New NW Single Family Homes
- New NW Townhomes and Condos
- New SW Single Family Homes
- New SW Townhomes and Condos
- New Downtown Single Family Homes
- New Downtown Townhomes and Condos
- New East Side Single Family Homes
- New East Side Townhomes and Condos
- New Calgary Half Duplexes
- New Multi Family Investment Buildings
- New Calgary Area Acreages
- Everything New in Cochrane
- Everything New in Airdrie
- Everything New in Canmore
- Everything Just Listed
- New Homes $100,000 to $400,000
- New Homes $400,000 to $1,000,000
- New Homes Over $1,000,000
GET MORE INFORMATION









