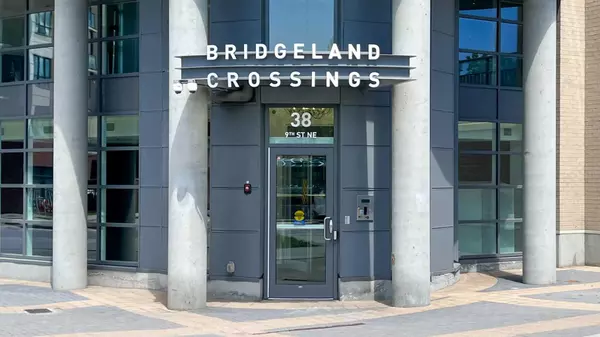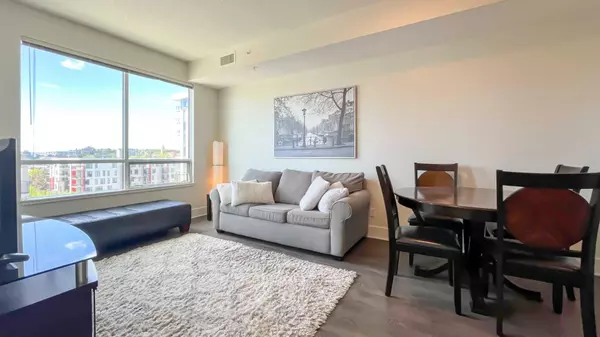$355,000
$369,000
3.8%For more information regarding the value of a property, please contact us for a free consultation.
1 Bed
1 Bath
579 SqFt
SOLD DATE : 11/18/2024
Key Details
Sold Price $355,000
Property Type Condo
Sub Type Apartment
Listing Status Sold
Purchase Type For Sale
Square Footage 579 sqft
Price per Sqft $613
Subdivision Bridgeland/Riverside
MLS® Listing ID A2175138
Sold Date 11/18/24
Style Apartment
Bedrooms 1
Full Baths 1
Condo Fees $381/mo
Year Built 2015
Annual Tax Amount $2,033
Tax Year 2024
Property Sub-Type Apartment
Source Calgary
Property Description
Welcome to the vibrant community of Bridgeland. Walking distance to Downtown, Calgary Zoo, Restaurants, Parks, and pathways for long walks and bicycle rides. This well-managed condo complex has lots to offer, including a Gym, Courtyard, Community BBQ, and more. The building entrance is 1-minute walking distance to the LRT through the crossover bridge! This modern unit comes with 1 heated underground titled parking, and separate heated storage. The bedroom has stunning views of Downtown with access to the full bath and a large open-concept living space. The modern kitchen comes with upgraded built-in appliances, a gas range, a microwave oven, a hood fan lots of cupboard space quartz countertops, and an island with seating extension ready to entertain, a dining area, and the bright living room offers large windows overlooking the patio with the city views. The Urban kitchen boasts a 5 burner gas stove, hood fan, microwave oven, a bottom freezer fridge, and plenty of cupboard space. This unit shows 10 out of 10. Call for a private showing.
Location
Province AB
County Calgary
Area Cal Zone Cc
Zoning DC
Direction E
Rooms
Other Rooms 1
Interior
Interior Features Elevator, Granite Counters, Kitchen Island
Heating Central
Cooling Central Air
Flooring Carpet, Ceramic Tile, Laminate
Appliance Built-In Gas Range, Built-In Oven, Microwave, Range Hood, Refrigerator, Washer/Dryer Stacked
Laundry In Unit
Exterior
Parking Features Underground
Garage Spaces 1.0
Garage Description Underground
Community Features Park, Playground, Schools Nearby, Shopping Nearby, Walking/Bike Paths
Amenities Available Bicycle Storage, Community Gardens, Elevator(s), Fitness Center, Party Room, Picnic Area, Storage, Visitor Parking
Roof Type Tar/Gravel
Porch Patio, Pergola
Exposure E
Total Parking Spaces 1
Building
Story 9
Foundation Poured Concrete
Architectural Style Apartment
Level or Stories Single Level Unit
Structure Type Brick,Concrete
Others
HOA Fee Include Common Area Maintenance,Heat,Insurance,Interior Maintenance,Reserve Fund Contributions,Residential Manager,Snow Removal,Trash,Water
Restrictions Board Approval
Ownership Private
Pets Allowed Restrictions, Yes
Read Less Info
Want to know what your home might be worth? Contact us for a FREE valuation!

Our team is ready to help you sell your home for the highest possible price ASAP
NEWLY LISTED IN THE CALGARY AREA
- New NW Single Family Homes
- New NW Townhomes and Condos
- New SW Single Family Homes
- New SW Townhomes and Condos
- New Downtown Single Family Homes
- New Downtown Townhomes and Condos
- New East Side Single Family Homes
- New East Side Townhomes and Condos
- New Calgary Half Duplexes
- New Multi Family Investment Buildings
- New Calgary Area Acreages
- Everything New in Cochrane
- Everything New in Airdrie
- Everything New in Canmore
- Everything Just Listed
- New Homes $100,000 to $400,000
- New Homes $400,000 to $1,000,000
- New Homes Over $1,000,000
GET MORE INFORMATION








